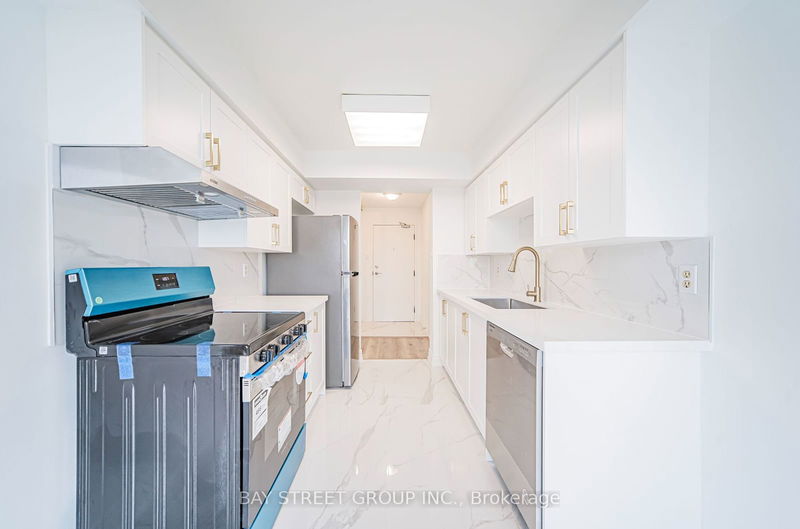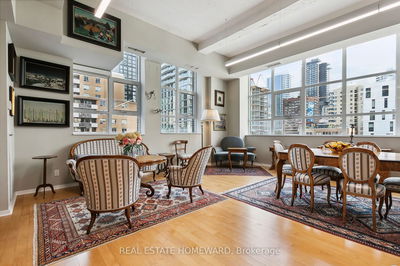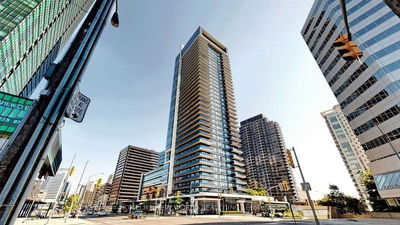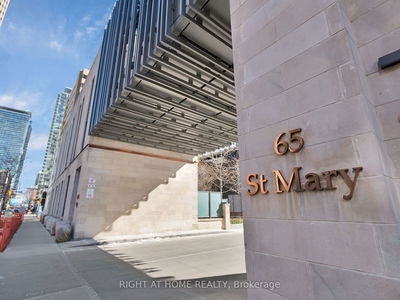1810 - 330 Rathburn
City Centre | Mississauga
$648,000.00
Listed 25 days ago
- 2 bed
- 2 bath
- 1000-1199 sqft
- 1.0 parking
- Condo Apt
Instant Estimate
$630,528
-$17,472 compared to list price
Upper range
$680,297
Mid range
$630,528
Lower range
$580,760
Property history
- Now
- Listed on Sep 12, 2024
Listed for $648,000.00
25 days on market
- Jul 17, 2024
- 3 months ago
Terminated
Listed for $679,000.00 • about 2 months on market
- Mar 17, 2024
- 7 months ago
Terminated
Listed for $669,000.00 • 4 months on market
Location & area
Schools nearby
Home Details
- Description
- Newly Renovated With Modern Finishes! New Kitchen Cabinets, Quartz Countertop and Flooring, Brand New Appliances, Freshly Painted! Bright and Spacious West Facing Condo with Gorgeous Unobstructed view & 2 Very Large Bedrooms, Large Den, Balcony, Parking & Locker! Den can be used as An Office. Large Functional Primary Bedroom Features Walk-in Closet & 5-piece Ensuite With Both Shower and Bathtub! Heart Of Mississauga Steps To Square One, Sheridan College, Library, Restaurants, Transit Highways! Building Amenities Include: Building W/24 Hr Concierge, indoor Pool, Hot Tub, Sauna, Indoor Basketball Courts, Squash Courts, Tennis Courts, Exercise Room, Rec Room, Library, Guest Suites For Rent And Party Rooms. Maintenance Fee Includes All Utilities, Cable And Internet! Move-in Ready!
- Additional media
- -
- Property taxes
- $2,537.02 per year / $211.42 per month
- Condo fees
- $962.48
- Basement
- None
- Year build
- -
- Type
- Condo Apt
- Bedrooms
- 2 + 1
- Bathrooms
- 2
- Pet rules
- Restrict
- Parking spots
- 1.0 Total | 1.0 Garage
- Parking types
- Owned
- Floor
- -
- Balcony
- Open
- Pool
- -
- External material
- Concrete
- Roof type
- -
- Lot frontage
- -
- Lot depth
- -
- Heating
- Forced Air
- Fire place(s)
- N
- Locker
- Owned
- Building amenities
- Concierge, Gym, Indoor Pool, Party/Meeting Room, Sauna, Squash/Racquet Court
- Flat
- Kitchen
- 11’6” x 8’0”
- Living
- 20’1” x 10’8”
- Dining
- 20’1” x 10’8”
- Solarium
- 12’0” x 6’9”
- Prim Bdrm
- 16’5” x 10’4”
- 2nd Br
- 16’5” x 8’12”
Listing Brokerage
- MLS® Listing
- W9345984
- Brokerage
- BAY STREET GROUP INC.
Similar homes for sale
These homes have similar price range, details and proximity to 330 Rathburn









