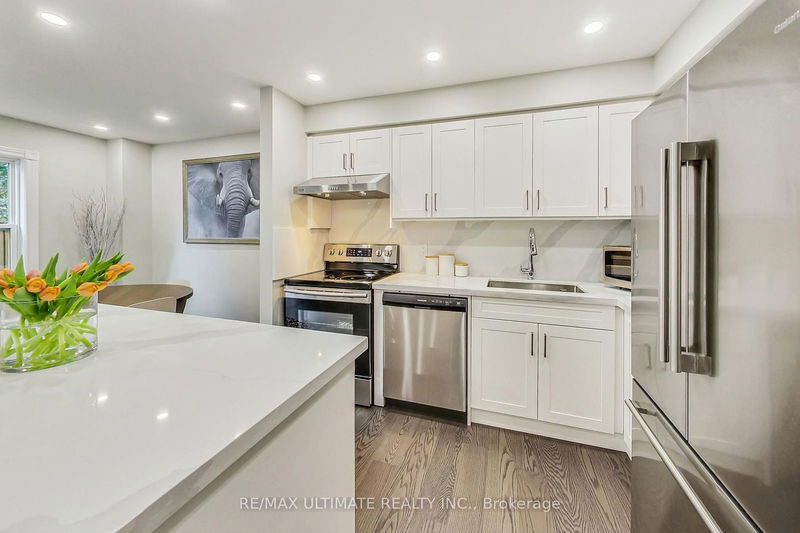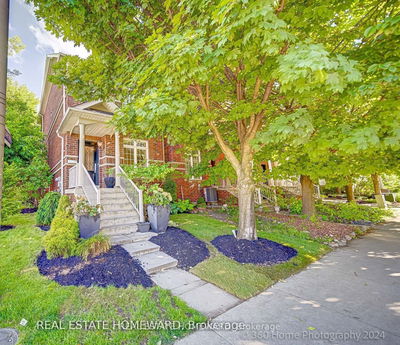8 Markburn
Eringate-Centennial-West Deane | Toronto
$1,065,000.00
Listed 27 days ago
- 3 bed
- 3 bath
- - sqft
- 2.0 parking
- Semi-Detached
Instant Estimate
$1,101,793
+$36,793 compared to list price
Upper range
$1,207,763
Mid range
$1,101,793
Lower range
$995,823
Property history
- Sep 12, 2024
- 27 days ago
Price Change
Listed for $1,065,000.00 • 23 days on market
- Mar 9, 2023
- 2 years ago
Sold for $1,140,000.00
Listed for $1,148,800.00 • 1 day on market
- Feb 23, 2023
- 2 years ago
Suspended
Listed for $999,000.00 • 12 days on market
Location & area
Schools nearby
Home Details
- Description
- Welcome to 8 Markburn Court! Quietly nestled in this highly sought-after neighborhood, this beautifully updated home offers a blend of modern comfort and functional design, ideal for young families or professionals seeking convenience and style. The home features three well-appointed and light-filled bedrooms, including an expansive primary bedroom with a private ensuite. An additional full bathroom and main floor powder room ensure convenience for you and your guests. Ideal for entertaining, enjoy cooking in your modern kitchen overlooking the bright living and dining area, with a walkout to your backyard. Situated in a neighborhood known for its vibrant community and proximity to essential amenities, you'll have easy access to shopping, dining, parks and wonderful schools. Spend your weekends at the Centennial Park Golf Club or Conservatory, or stroll the Etobicoke Creek ravine. Heading out? Take advantage of quick connections to major transit routes and highways 401, 427 & QEW.
- Additional media
- https://real.vision/8-markburn-court?o=u
- Property taxes
- $3,677.84 per year / $306.49 per month
- Basement
- Finished
- Year build
- 31-50
- Type
- Semi-Detached
- Bedrooms
- 3
- Bathrooms
- 3
- Parking spots
- 2.0 Total | 1.0 Garage
- Floor
- -
- Balcony
- -
- Pool
- None
- External material
- Brick
- Roof type
- -
- Lot frontage
- -
- Lot depth
- -
- Heating
- Forced Air
- Fire place(s)
- Y
- Main
- Living
- 19’8” x 11’2”
- Kitchen
- 10’10” x 7’7”
- Dining
- 8’6” x 7’10”
- 2nd
- Prim Bdrm
- 13’9” x 13’1”
- 2nd Br
- 12’10” x 9’6”
- 3rd Br
- 12’10” x 8’10”
- Bsmt
- Family
- 18’8” x 10’6”
- Den
- 8’2” x 7’10”
Listing Brokerage
- MLS® Listing
- W9345053
- Brokerage
- RE/MAX ULTIMATE REALTY INC.
Similar homes for sale
These homes have similar price range, details and proximity to 8 Markburn









