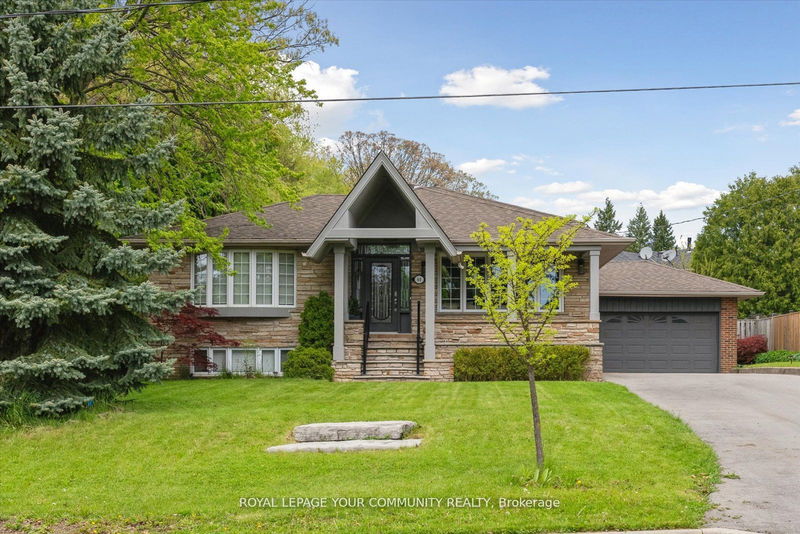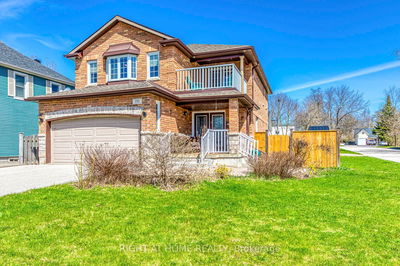80 Princess Margaret
Princess-Rosethorn | Toronto
$1,899,888.00
Listed 25 days ago
- 4 bed
- 4 bath
- - sqft
- 10.0 parking
- Detached
Instant Estimate
$2,050,474
+$150,586 compared to list price
Upper range
$2,322,857
Mid range
$2,050,474
Lower range
$1,778,091
Property history
- Now
- Listed on Sep 12, 2024
Listed for $1,899,888.00
25 days on market
- May 30, 2024
- 4 months ago
Expired
Listed for $2,250,000.00 • 3 months on market
- May 15, 2024
- 5 months ago
Terminated
Listed for $2,288,000.00 • 15 days on market
Location & area
Schools nearby
Home Details
- Description
- Beautiful Backsplit in Desirable Princess Anne Manor in Etobicoke! Large Family Home, accomodates extended family or nanny suite option too! 4+2 spacious bedrooms and 4 bathrooms, providing ample space and comfort for you and your family. Situated on a large lot, this home offers plenty of outdoor space for relaxation and entertainment, whether it's hosting gatherings or enjoying quiet moments in the garden. Professionally Finished Basement Featuring Built-Ins including Charming Window Seat and Desk, 2 Extra Bedrooms and Walk-Up Separate Entrance. With its elegant design and prime location, this property is the epitome of upscale living, combining modern amenities with timeless charm.
- Additional media
- https://player.vimeo.com/video/946024205?h=30ea9258c7
- Property taxes
- $9,048.00 per year / $754.00 per month
- Basement
- Crawl Space
- Basement
- Finished
- Year build
- -
- Type
- Detached
- Bedrooms
- 4 + 2
- Bathrooms
- 4
- Parking spots
- 10.0 Total | 2.0 Garage
- Floor
- -
- Balcony
- -
- Pool
- None
- External material
- Brick
- Roof type
- -
- Lot frontage
- -
- Lot depth
- -
- Heating
- Forced Air
- Fire place(s)
- Y
- Main
- Kitchen
- 15’2” x 16’0”
- Breakfast
- 10’12” x 12’9”
- Living
- 18’7” x 14’5”
- Dining
- 18’7” x 14’5”
- Upper
- Prim Bdrm
- 12’0” x 15’8”
- 2nd Br
- 11’3” x 11’9”
- 3rd Br
- 10’0” x 11’9”
- In Betwn
- Family
- 13’4” x 27’4”
- 4th Br
- 10’3” x 11’9”
- Lower
- Rec
- 18’9” x 18’0”
- 5th Br
- 12’0” x 6’9”
- Br
- 12’0” x 8’0”
Listing Brokerage
- MLS® Listing
- W9345146
- Brokerage
- ROYAL LEPAGE YOUR COMMUNITY REALTY
Similar homes for sale
These homes have similar price range, details and proximity to 80 Princess Margaret









