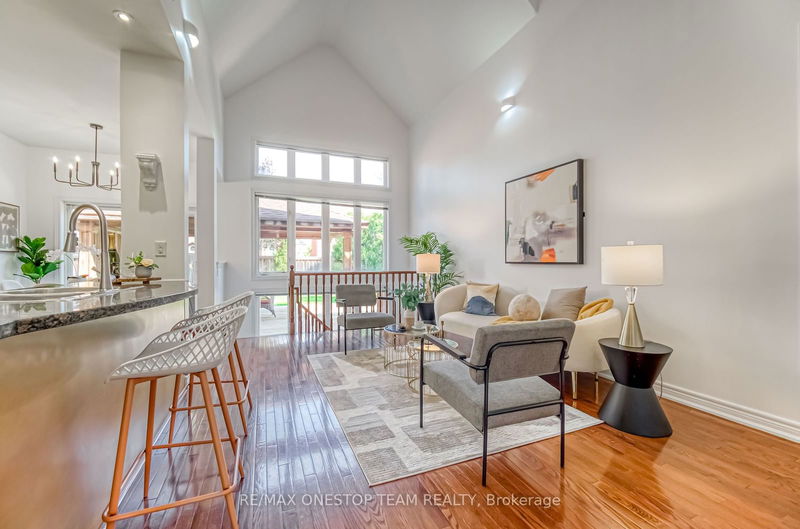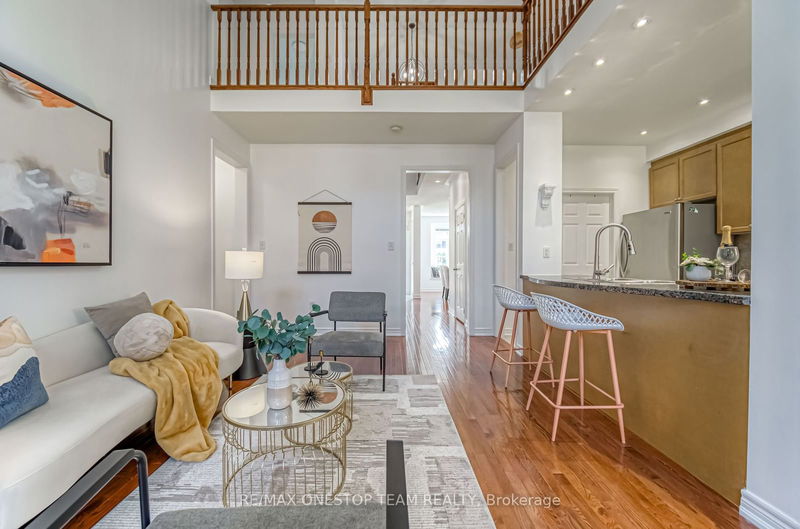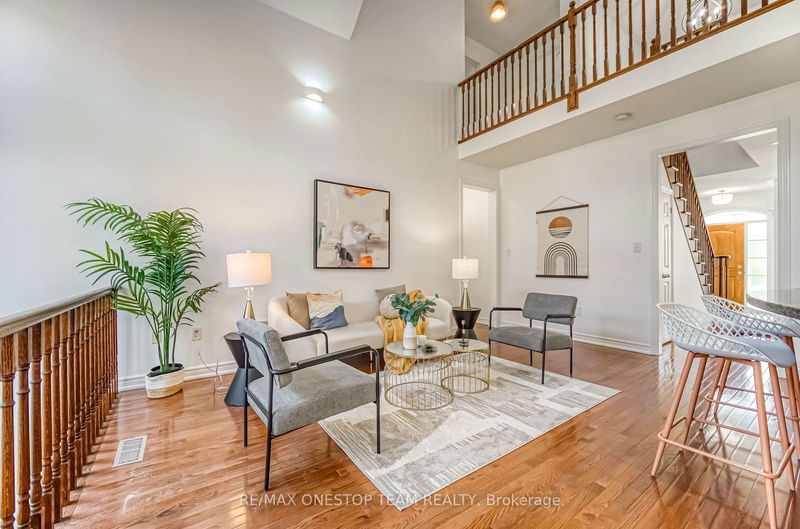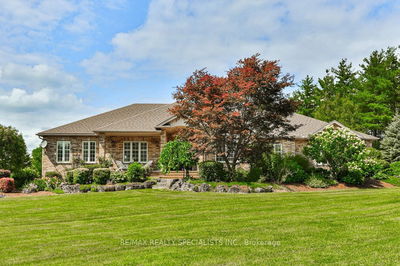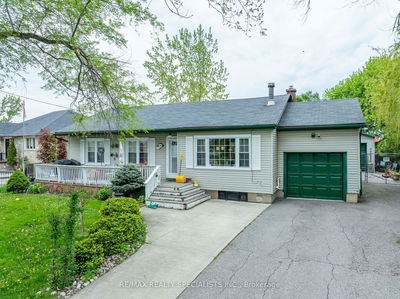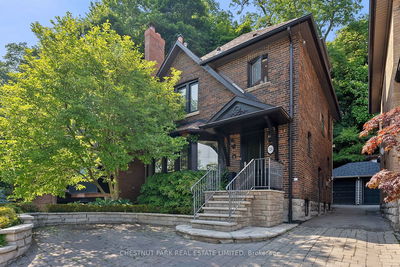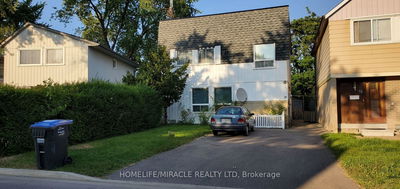5499 Freshwater
Churchill Meadows | Mississauga
$1,688,000.00
Listed 28 days ago
- 3 bed
- 4 bath
- 2000-2500 sqft
- 4.0 parking
- Detached
Instant Estimate
$1,605,362
-$82,638 compared to list price
Upper range
$1,763,508
Mid range
$1,605,362
Lower range
$1,447,216
Property history
- Now
- Listed on Sep 12, 2024
Listed for $1,688,000.00
28 days on market
- Jan 5, 2023
- 2 years ago
Leased
Listed for $3,850.00 • about 2 months on market
Location & area
Schools nearby
Home Details
- Description
- Discover this stunning and highly sought-after bungaloft style detached home, offering 3 spacious bedrooms and the convenience of a main-floor primary bedroom. This beautifully designed home has impressive curb appeal, featuring flagstone steps, a timeless iron railing, an inviting front porch, and meticulously landscaped front and back yards. Step inside to an open-concept chef's kitchen, boasting ample cabinet and counter space, perfect for cooking and entertaining. The dining area opens to the loft above, providing a bright and airy feel, while the rest of the main floor features 9-foot ceilings, enhancing the homes spaciousness. With a well-thought-out, functional layout, this home is exceptionally clean and well-maintained, ready for you to move in and enjoy. Located in a friendly neighborhood, you're just minutes from top-rated schools, parks, transit, libraries, and other key amenities. Don't miss your chance to own this rare gem in a prime location the perfect blend of modern living and timeless charm!
- Additional media
- https://www.evereal.studio/showcases/reco4KKtUcnwnlUvJ?type=unbranded
- Property taxes
- $7,677.32 per year / $639.78 per month
- Basement
- Finished
- Basement
- Full
- Year build
- -
- Type
- Detached
- Bedrooms
- 3 + 1
- Bathrooms
- 4
- Parking spots
- 4.0 Total | 2.0 Garage
- Floor
- -
- Balcony
- -
- Pool
- None
- External material
- Brick
- Roof type
- -
- Lot frontage
- -
- Lot depth
- -
- Heating
- Forced Air
- Fire place(s)
- N
- Ground
- Kitchen
- 9’9” x 8’6”
- Breakfast
- 9’9” x 8’5”
- Dining
- 15’9” x 10’5”
- Family
- 16’11” x 11’9”
- Prim Bdrm
- 14’8” x 12’0”
- 2nd
- Loft
- 7’1” x 6’8”
- Loft
- 13’12” x 10’11”
- 2nd Br
- 16’4” x 10’0”
- 3rd Br
- 12’7” x 10’12”
- Bsmt
- Rec
- 20’5” x 17’11”
- 4th Br
- 10’10” x 8’10”
Listing Brokerage
- MLS® Listing
- W9345158
- Brokerage
- RE/MAX ONESTOP TEAM REALTY
Similar homes for sale
These homes have similar price range, details and proximity to 5499 Freshwater

