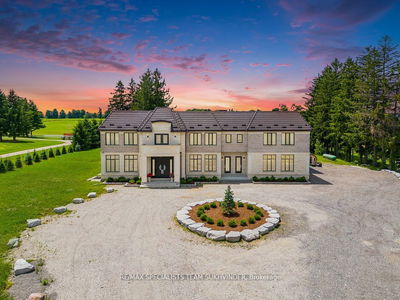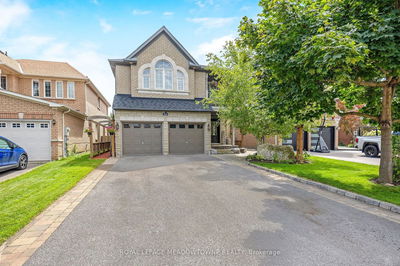4 Rockton
Toronto Gore Rural Estate | Brampton
$2,399,900.00
Listed 26 days ago
- 5 bed
- 5 bath
- - sqft
- 6.0 parking
- Detached
Instant Estimate
$2,219,667
-$180,233 compared to list price
Upper range
$2,445,279
Mid range
$2,219,667
Lower range
$1,994,055
Property history
- Now
- Listed on Sep 12, 2024
Listed for $2,399,900.00
26 days on market
- Aug 2, 2024
- 2 months ago
Terminated
Listed for $1,999,999.00 • about 1 month on market
Location & area
Schools nearby
Home Details
- Description
- Executive Family Home !!! Located in most Prestigious and Desirable area of newly built Toronto Gore Rural Estate over 6000 Sq. Ft. of Luxury Living Space with highly upgraded throughout. 5+1 Bedrooms & 5 Washrooms, Double Door Main Entrance. Beautiful Entryway with open above Foyer. Spacious Living and Dinning Rooms, Large family Room with Gas Fire Place and Over Looking Back Yard ,Lots Pot Lights, Chef Inspired Kitchen with Granite Countertops center Island. B/I Appliances, Huge Pantry & Servery with Wine Fridge, Walk Out To Yard From Break Fast Area, Main floor Laundry!!Access From Garage to Home,10 Feet Ceiling on Main, 9 Feet on ceiling on Second Floor. Large Master Bedroom with 6PC Luxury Ensuite & 2 W/I Closet. All other 4 Spacious Bedroom with ensuite washroom & Large Closet. Large patio and Professionally Landscape Back and Front Yard, Very Clean and Spotless Home Must be seen !!!
- Additional media
- https://hdtour.virtualhomephotography.com/cp/4-rockton-court/
- Property taxes
- $11,599.79 per year / $966.65 per month
- Basement
- Finished
- Year build
- -
- Type
- Detached
- Bedrooms
- 5 + 1
- Bathrooms
- 5
- Parking spots
- 6.0 Total | 2.0 Garage
- Floor
- -
- Balcony
- -
- Pool
- None
- External material
- Brick
- Roof type
- -
- Lot frontage
- -
- Lot depth
- -
- Heating
- Forced Air
- Fire place(s)
- Y
- Main
- Living
- 22’1” x 12’12”
- Dining
- 22’1” x 12’12”
- Family
- 22’11” x 12’0”
- Kitchen
- 13’11” x 12’1”
- Breakfast
- 17’5” x 11’11”
- Office
- 11’11” x 9’10”
- 2nd
- Prim Bdrm
- 21’9” x 14’12”
- 2nd Br
- 15’3” x 13’5”
- 3rd Br
- 15’8” x 10’1”
- 4th Br
- 15’4” x 11’11”
- 5th Br
- 14’5” x 12’11”
Listing Brokerage
- MLS® Listing
- W9345170
- Brokerage
- HOMELIFE/MIRACLE REALTY LTD
Similar homes for sale
These homes have similar price range, details and proximity to 4 Rockton









