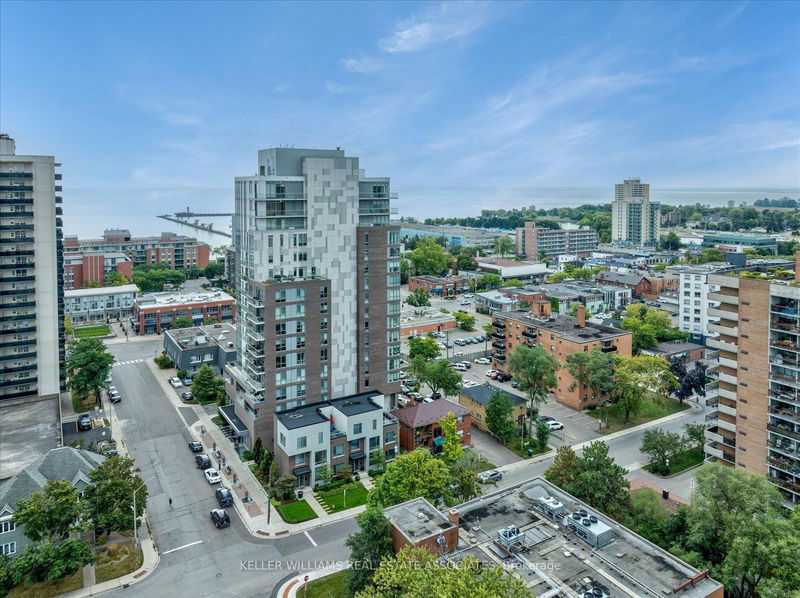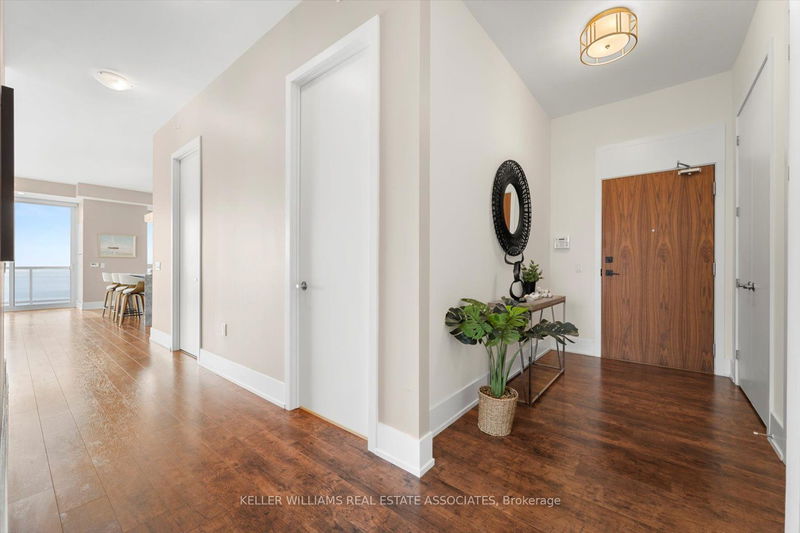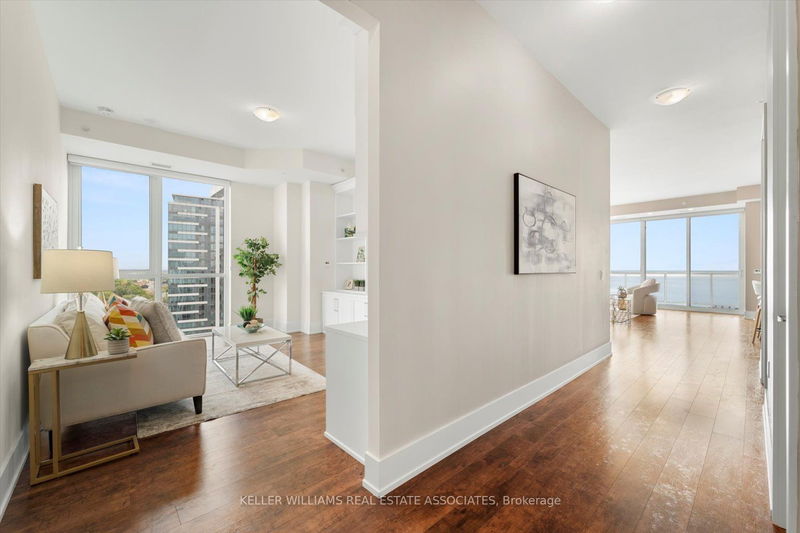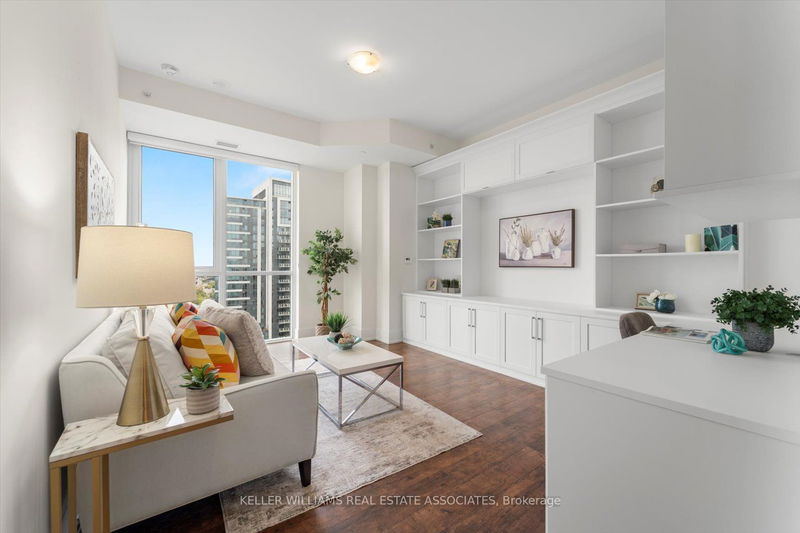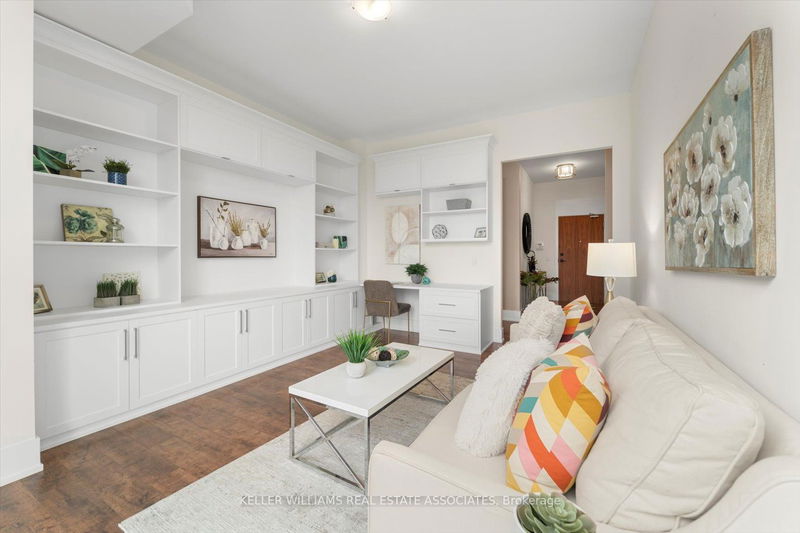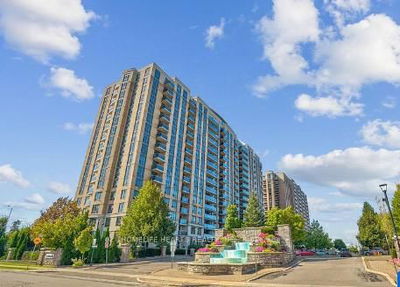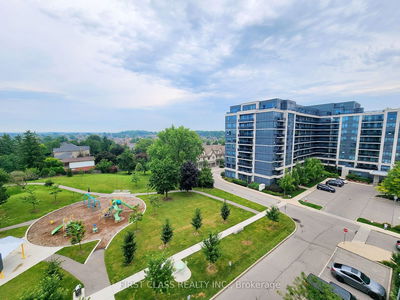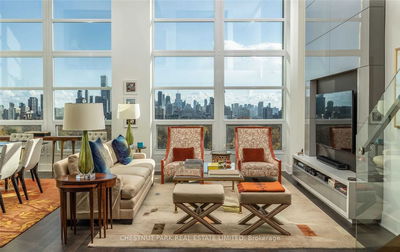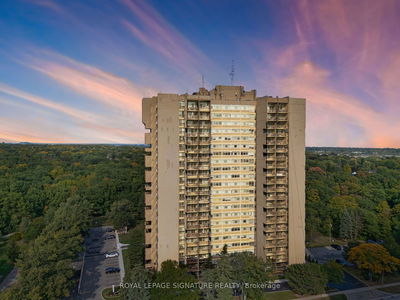1401 - 8 Ann
Port Credit | Mississauga
$2,299,900.00
Listed 26 days ago
- 2 bed
- 3 bath
- 2000-2249 sqft
- 2.0 parking
- Condo Apt
Instant Estimate
$2,170,228
-$129,672 compared to list price
Upper range
$2,497,601
Mid range
$2,170,228
Lower range
$1,842,856
Property history
- Now
- Listed on Sep 12, 2024
Listed for $2,299,900.00
26 days on market
Location & area
Schools nearby
Home Details
- Description
- Luxury penthouse with spectacular unobstructed views of Lake Ontario and Port Credit Marina. Huge Lakeside balcony over 40'L ideal for entertaining. Modern Open-Concept design. Grand Living Room W/ Wall-To-Wall Flr-To-Ceiling Windows & Custom Blinds. Gourmet Kitchen featuring large Waterfall Island W/ Bfast Bar, Custom Cabinetry Panels for Fridge and Dishwasher, gas range and Built-in Wine Fridge. 9'x16'4" Dining open to Kitchen and Living area. Primary Bedroom W/O to Balcony, W/ Dressing Room and Built-in Cabinetry, 5-Piece Ensuite W/ Free Standing Tub, B/I Double Vanity, Rainhead Shower, and Water Closet for added privacy. 2nd B/R W/O Balcony, Ensuite w/ Porcelain Floors, built-in Vanity and Quartz Countertop, W/I Custom Closet W/Tons of Storage. The Family Room/Office W/ built-in media cabinetry, bookshelves and desk easily converted to a 3rd B/R. Approx 2094 sq ft, Abundant Storage, 2 owned Parking Spots, 2 min walk to the GO train. Steps to all the lakeside community has to offer; dining, shops, parks + trails, farmers market, festivals, amenities, schools, and more!
- Additional media
- https://tours.realtortours.ca/8-Ann-St/idx
- Property taxes
- $12,041.38 per year / $1,003.45 per month
- Condo fees
- $1,887.87
- Basement
- None
- Year build
- 0-5
- Type
- Condo Apt
- Bedrooms
- 2
- Bathrooms
- 3
- Pet rules
- Restrict
- Parking spots
- 2.0 Total | 2.0 Garage
- Parking types
- Owned
- Floor
- -
- Balcony
- Open
- Pool
- -
- External material
- Brick
- Roof type
- -
- Lot frontage
- -
- Lot depth
- -
- Heating
- Forced Air
- Fire place(s)
- N
- Locker
- Owned
- Building amenities
- Bbqs Allowed, Concierge, Gym, Party/Meeting Room, Visitor Parking
- Main
- Living
- 15’11” x 12’9”
- Dining
- 16’4” x 8’12”
- Family
- 18’5” x 16’3”
- Kitchen
- 22’6” x 14’4”
- Prim Bdrm
- 16’12” x 12’8”
- 2nd Br
- 16’11” x 11’9”
- Laundry
- 9’9” x 6’2”
Listing Brokerage
- MLS® Listing
- W9345260
- Brokerage
- KELLER WILLIAMS REAL ESTATE ASSOCIATES
Similar homes for sale
These homes have similar price range, details and proximity to 8 Ann
