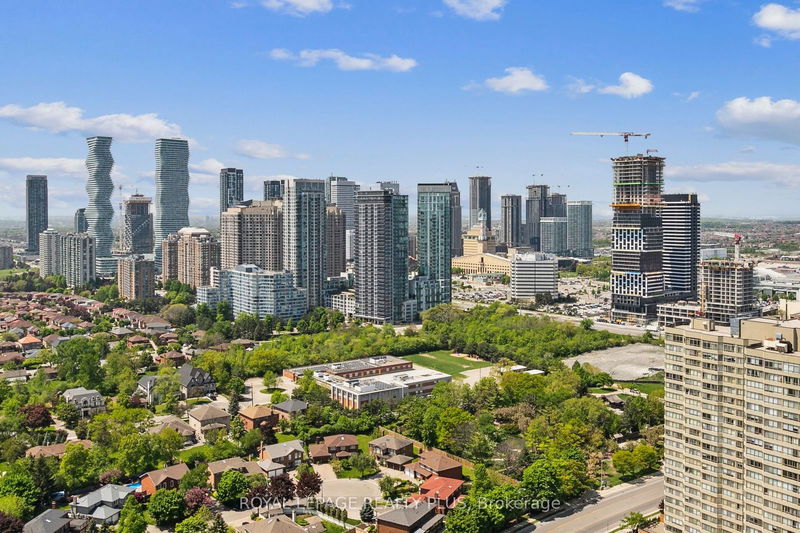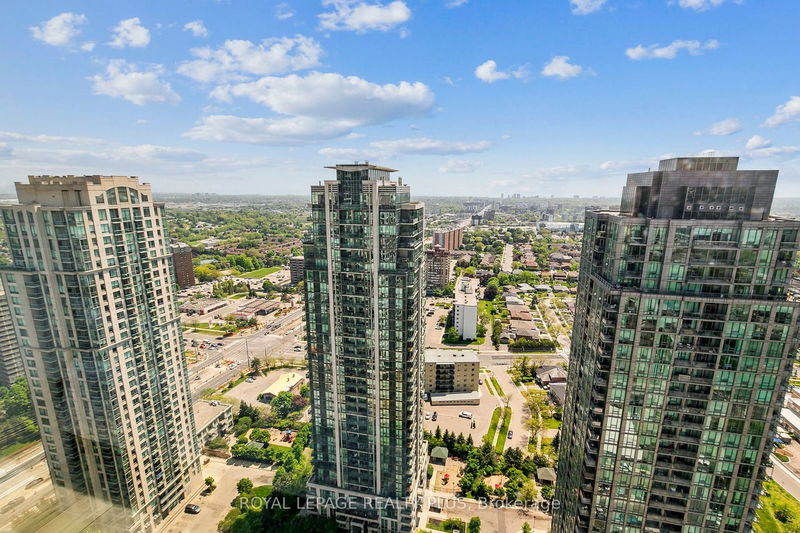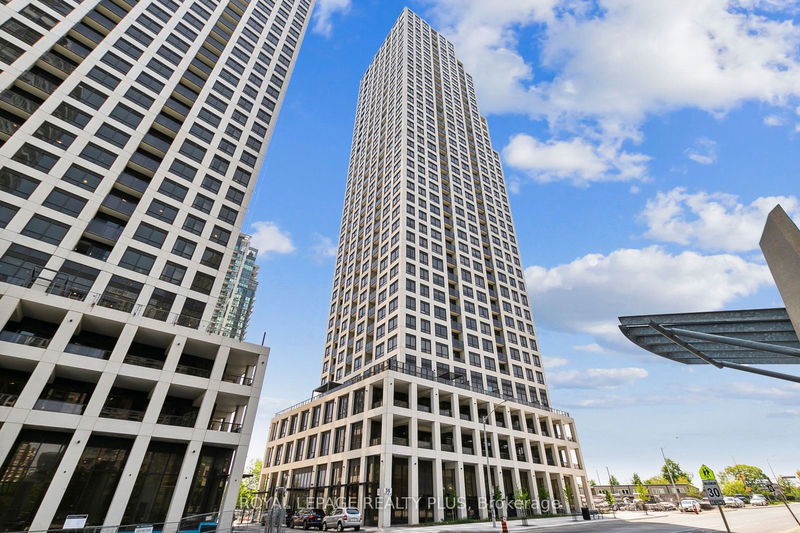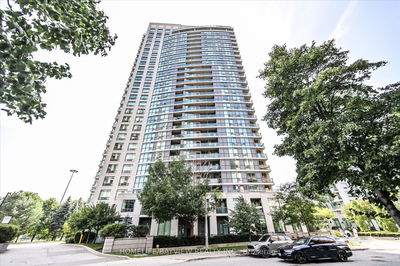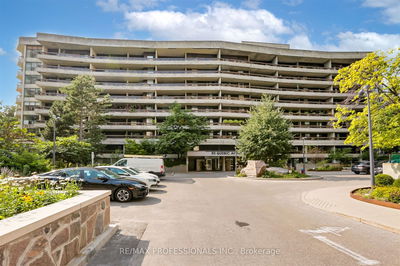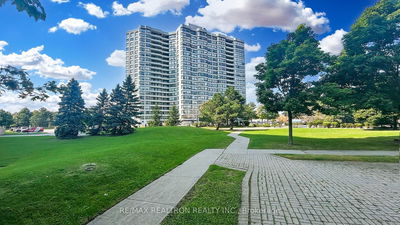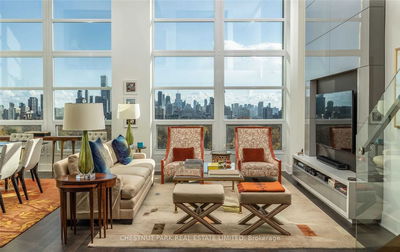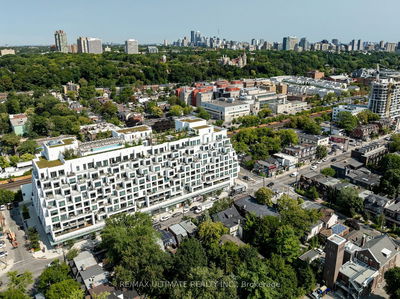3408 - 36 Elm
Fairview | Mississauga
$799,000.00
Listed 26 days ago
- 2 bed
- 2 bath
- 800-899 sqft
- 1.0 parking
- Condo Apt
Instant Estimate
$779,036
-$19,964 compared to list price
Upper range
$841,002
Mid range
$779,036
Lower range
$717,069
Property history
- Now
- Listed on Sep 12, 2024
Listed for $799,000.00
26 days on market
- Jul 18, 2024
- 3 months ago
Terminated
Listed for $799,000.00 • about 2 months on market
Location & area
Schools nearby
Home Details
- Description
- Experience unparalleled living in this exquisite, modern corner unit, offering breathtaking and unobstructed views. The expansive master bedroom features an ensuite and a spacious closet, ensuring comfort and convenience. The sleek, contemporary kitchen is equipped with top-of-the-line stainless steel appliances and a built-in island, perfect for culinary enthusiasts. The unit also boasts a large second bedroom, providing ample space for family or guests. Uniquely positioned with the only balcony on the building's side, this residence offers exclusive, unobstructed vistas, creating a serene and private outdoor retreat. Nestled in a prime location, the property is surrounded by an array of shopping destinations and picturesque parks, enhancing the urban living experience. With its combination of modern design, premium amenities, and an enviable location, this unit is a rare find and an absolute must-see. Do not miss the opportunity to make this exceptional residence your new home.
- Additional media
- https://sites.odyssey3d.ca/36elmdrive
- Property taxes
- $3,900.00 per year / $325.00 per month
- Condo fees
- $573.00
- Basement
- None
- Year build
- -
- Type
- Condo Apt
- Bedrooms
- 2
- Bathrooms
- 2
- Pet rules
- Restrict
- Parking spots
- 1.0 Total | 1.0 Garage
- Parking types
- Owned
- Floor
- -
- Balcony
- Open
- Pool
- -
- External material
- Brick Front
- Roof type
- -
- Lot frontage
- -
- Lot depth
- -
- Heating
- Forced Air
- Fire place(s)
- N
- Locker
- Owned
- Building amenities
- Concierge, Games Room, Gym, Party/Meeting Room, Visitor Parking
- Main
- Kitchen
- 12’6” x 8’9”
- Living
- 16’9” x 11’6”
- Prim Bdrm
- 12’1” x 10’0”
- 2nd Br
- 10’0” x 9’6”
- Dining
- 16’9” x 11’6”
Listing Brokerage
- MLS® Listing
- W9346469
- Brokerage
- ROYAL LEPAGE REALTY PLUS
Similar homes for sale
These homes have similar price range, details and proximity to 36 Elm
