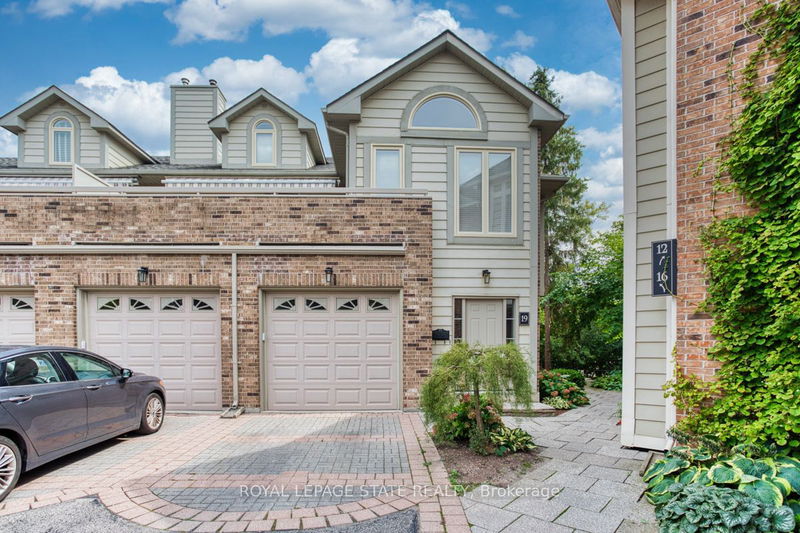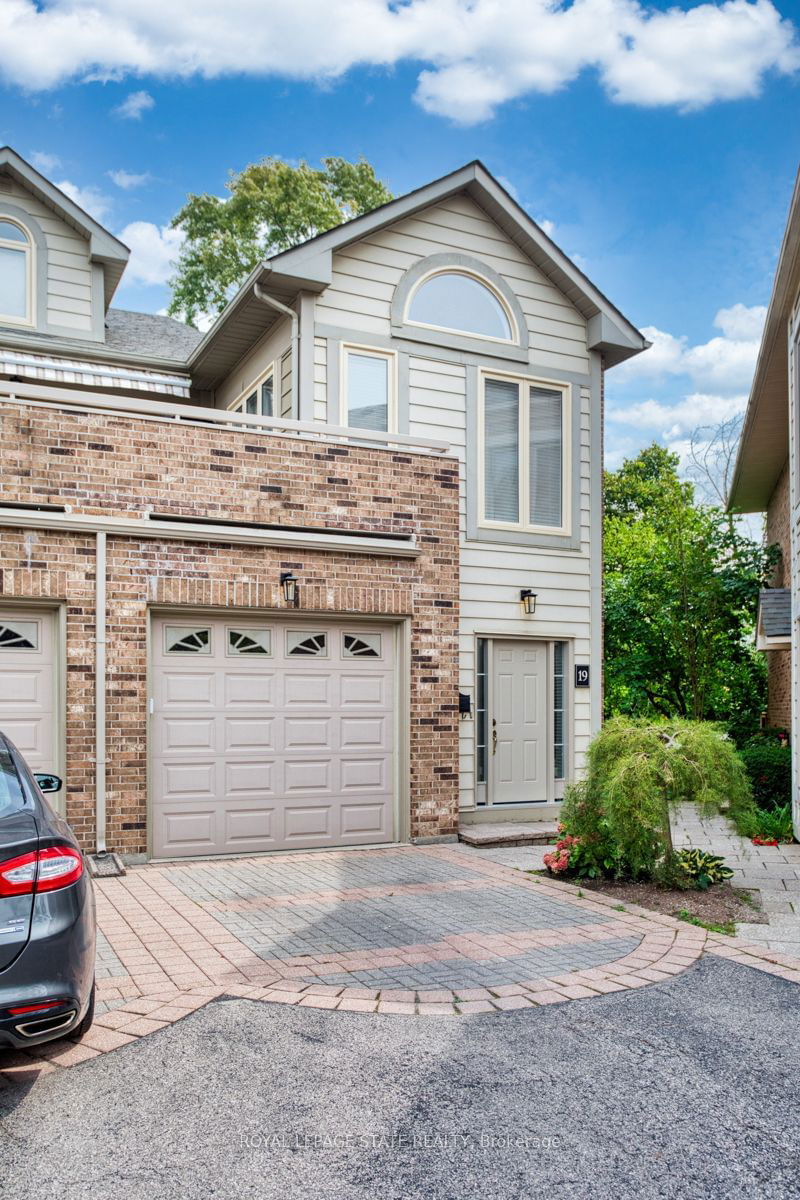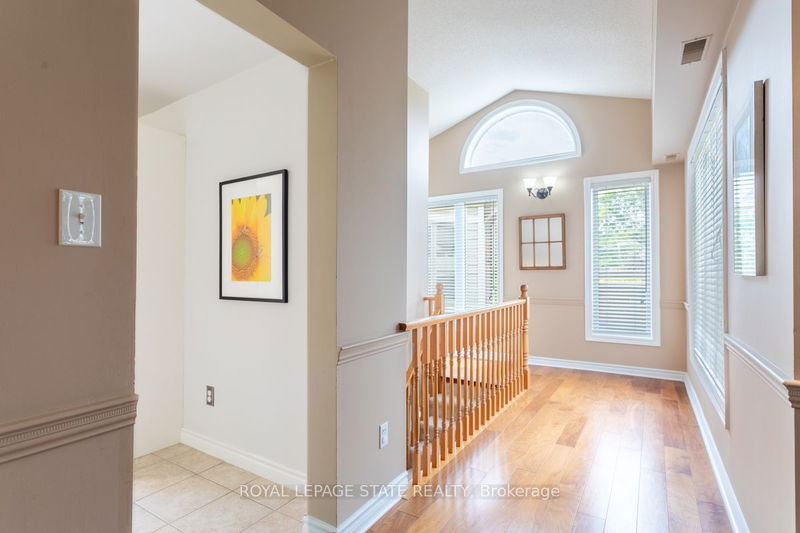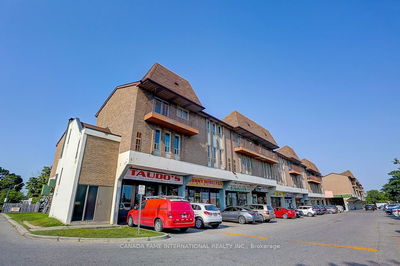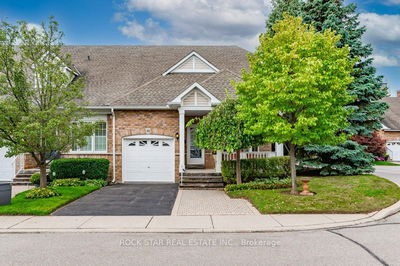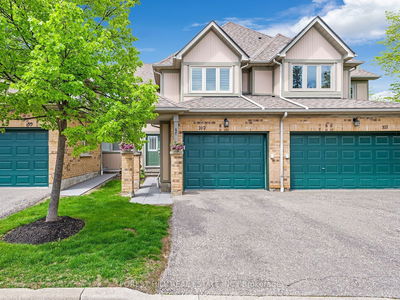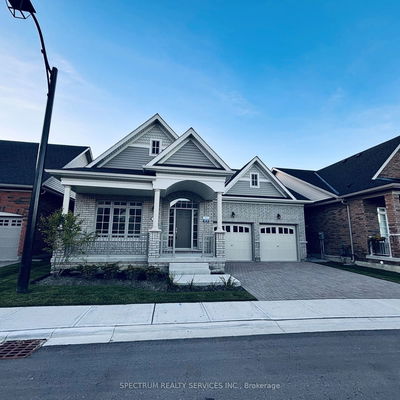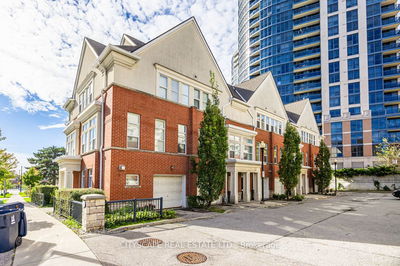19 - 3230 New
Roseland | Burlington
$979,900.00
Listed 25 days ago
- 2 bed
- 2 bath
- 1400-1599 sqft
- 2.0 parking
- Condo Townhouse
Instant Estimate
$951,436
-$28,464 compared to list price
Upper range
$1,054,112
Mid range
$951,436
Lower range
$848,759
Property history
- Now
- Listed on Sep 12, 2024
Listed for $979,900.00
25 days on market
Location & area
Schools nearby
Home Details
- Description
- Welcome to the Terraces! Rarely Available, Light Filled 2 Bedroom, 2 Bath End Unit Townhome in the Small, Exclusive Complex in the Desirable South Burlington Neighbourhood of Roseland. This Unique & Spacious Floorplan Features an Open Concept Living & Dining Room with Walnut Floors, Gas Fireplace, Vaulted Ceilings & French Doors Leading to a Private, Open Terrace with Awning. The Kitchen Offers Ample Counter & Storage Space. The Large Main Floor Master Bedroom has a 4-Piece Ensuite & His/Her Closets. The 2nd Main Floor Bedroom with Walk-in Closet also has Ensuite Privileges to a 3-Piece Bath. Main Floor Laundry. The Fully Finished Basement has a Recreation Room, Den and Rough-in for an Additional Bathroom. Attached Single Car Garage with Inside Entry. Plenty of Visitor Parking. This Immaculately Maintained Condo is Perfect for Those Looking to Downsize or Enjoy a Low Maintenance Lifestyle. Ideal Location Close to Downtown, the Waterfront, Bike & Walking Trails, Shopping, Amenities & Just Minutes to the Highway.
- Additional media
- https://www.19-3230newstreet.com/
- Property taxes
- $4,251.00 per year / $354.25 per month
- Condo fees
- $767.45
- Basement
- Finished
- Year build
- 31-50
- Type
- Condo Townhouse
- Bedrooms
- 2
- Bathrooms
- 2
- Pet rules
- Restrict
- Parking spots
- 2.0 Total | 1.0 Garage
- Parking types
- Owned
- Floor
- -
- Balcony
- Terr
- Pool
- -
- External material
- Brick
- Roof type
- -
- Lot frontage
- -
- Lot depth
- -
- Heating
- Forced Air
- Fire place(s)
- Y
- Locker
- None
- Building amenities
- -
- 2nd
- Living
- 14’0” x 13’9”
- Dining
- 9’7” x 12’11”
- Kitchen
- 10’12” x 12’8”
- Br
- 11’11” x 17’5”
- Br
- 10’10” x 16’1”
- Bsmt
- Rec
- 19’7” x 15’3”
- Den
- 6’1” x 9’3”
- Utility
- 6’1” x 5’6”
Listing Brokerage
- MLS® Listing
- W9346533
- Brokerage
- ROYAL LEPAGE STATE REALTY
Similar homes for sale
These homes have similar price range, details and proximity to 3230 New
