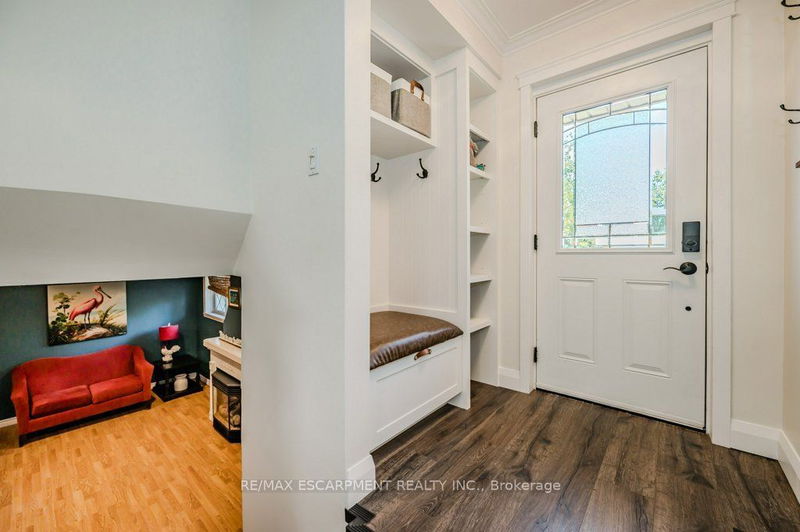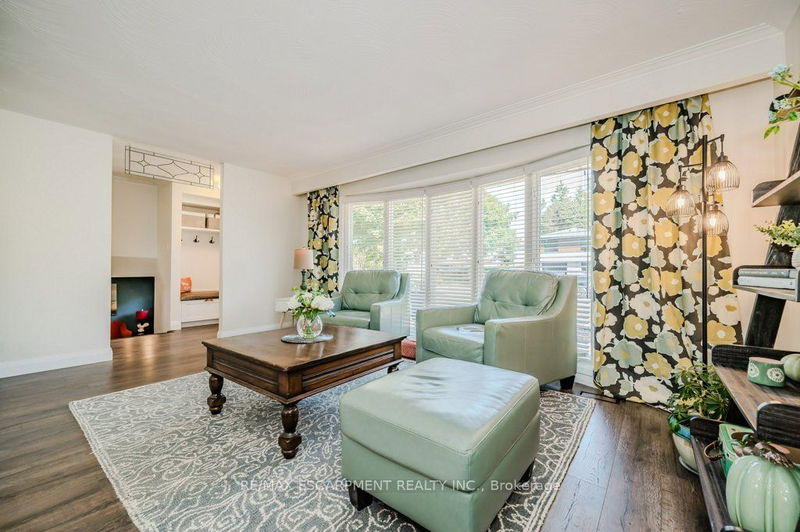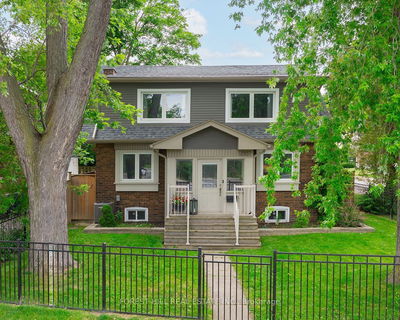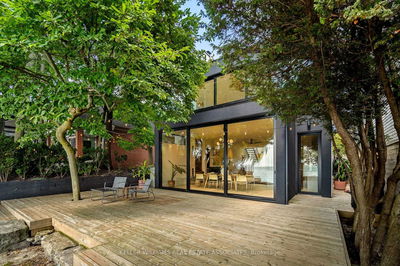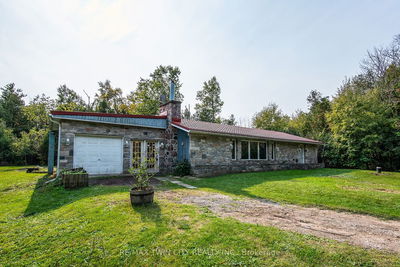5123 Cherryhill
Appleby | Burlington
$1,349,000.00
Listed 25 days ago
- 3 bed
- 2 bath
- 1100-1500 sqft
- 12.0 parking
- Detached
Instant Estimate
$1,334,684
-$14,316 compared to list price
Upper range
$1,520,138
Mid range
$1,334,684
Lower range
$1,149,230
Property history
- Sep 12, 2024
- 25 days ago
Sold Conditionally with Escalation Clause
Listed for $1,349,000.00 • on market
Location & area
Schools nearby
Home Details
- Description
- Spacious 4 level-split in sought-after Elizabeth Gardens, 140' deep ravine lot with private backyard retreat & double detached garage/shop with hydro and inground pool & hot tub. Over 2200 S.F. of finished living space. Two full bathrooms, 3 bedrooms upstairs & room for more bedrooms in lower levels. Recently updated custom kitchen w stainless steel appliances, gas stove, quartz counter. The kitchen is opened up to the dining room & the living room has a large, floor-to-ceiling bay window. A bright family room with built-in cabinets, gas fireplace & separate entrance & full bathroom. Lower level w/ large laundry room & even more space for add'l bedrooms, games room or office. So much room inside & out for storage or toys! Private backyard is hobbiest's paradise. A 28'x18' deck has large gazebo and gas BBQ hookup & overlooks large lawn and 34'x15' inground pool & hot-tub. The pool has a newer gas heater and pump, a Polaris robot vacuum cleaner and safety cover.
- Additional media
- -
- Property taxes
- $5,637.00 per year / $469.75 per month
- Basement
- Fin W/O
- Year build
- 51-99
- Type
- Detached
- Bedrooms
- 3 + 1
- Bathrooms
- 2
- Parking spots
- 12.0 Total | 2.0 Garage
- Floor
- -
- Balcony
- -
- Pool
- Inground
- External material
- Brick
- Roof type
- -
- Lot frontage
- -
- Lot depth
- -
- Heating
- Forced Air
- Fire place(s)
- Y
- 2nd
- Prim Bdrm
- 11’10” x 10’11”
- Br
- 12’10” x 8’10”
- Br
- 8’11” x 8’10”
- Bathroom
- 0’0” x 0’0”
- Main
- Kitchen
- 14’11” x 9’3”
- Dining
- 9’3” x 8’10”
- Living
- 16’11” x 12’10”
- Bsmt
- Family
- 21’4” x 17’5”
- Bathroom
- 0’0” x 0’0”
- Lower
- Br
- 10’8” x 9’2”
- Games
- 22’12” x 10’12”
- Laundry
- 11’7” x 9’9”
Listing Brokerage
- MLS® Listing
- W9346582
- Brokerage
- RE/MAX ESCARPMENT REALTY INC.
Similar homes for sale
These homes have similar price range, details and proximity to 5123 Cherryhill


