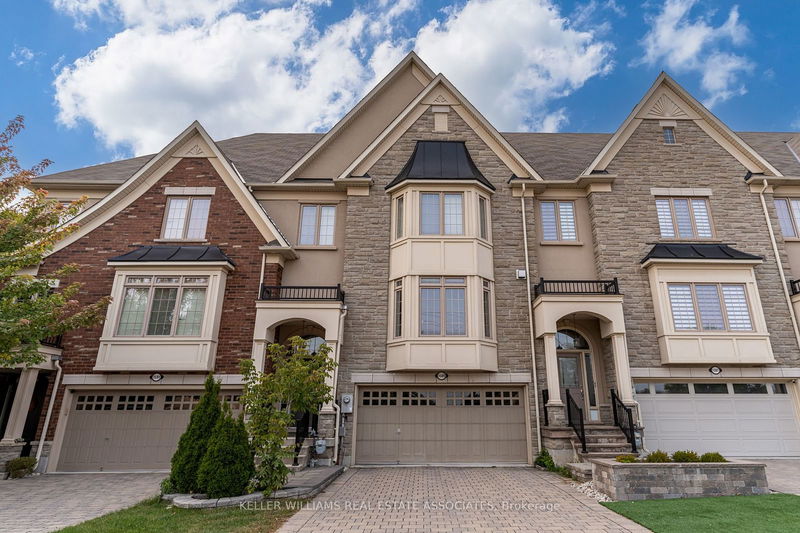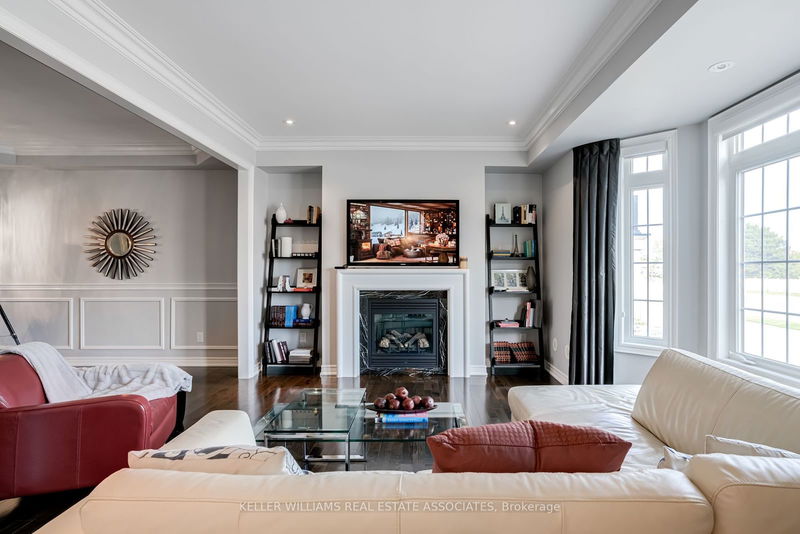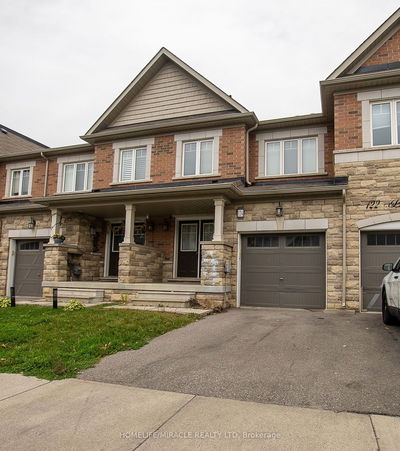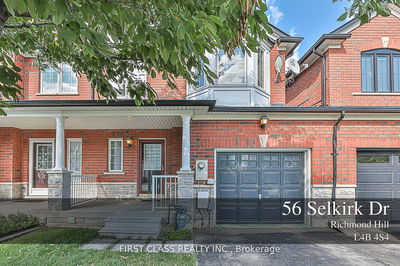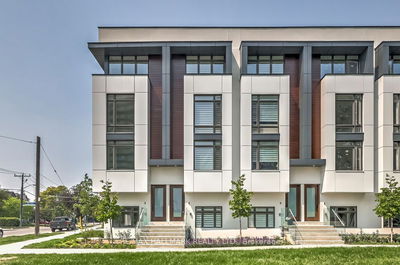1589 Eglinton
East Credit | Mississauga
$1,450,000.00
Listed 25 days ago
- 3 bed
- 4 bath
- 2000-2500 sqft
- 6.0 parking
- Att/Row/Twnhouse
Instant Estimate
$1,403,267
-$46,734 compared to list price
Upper range
$1,538,655
Mid range
$1,403,267
Lower range
$1,267,878
Property history
- Now
- Listed on Sep 12, 2024
Listed for $1,450,000.00
25 days on market
Location & area
Schools nearby
Home Details
- Description
- Rare offered Executive Freehold Cachet Homes Townhouse On Ravine Lot, over 2000 sqf above grade of high end finishes. Upgraded Strip Hrdwd To Main Level & Upper Hallway,9' Main Level Ceiling Height with smooth ceiling, crown moulding, pot lights, and wainscot. Upgrd Granite Kit Cabinets W/Crwn Mlding & Valance Lighting,Upgrd Ceramic Tile,Mirrored Bcksplsh, high end faucet. Marble To primary Ensuite,Frameless Glass Shower Enclosure,Granite Countertop To Lower Lvl Pwdr Rm,Upgrd Bsbrds & Trim,Oak Stairs-Metal Pickets,Silhouette Blinds To All Windows. Double car garage, and 4 car fit interlock driveway! unbeatable location close to U of T Mississauga, credit valley Hospital, Erin Mill town centre, erindale Go, walk to credit river, biking trails, groceries, one of best school neighborhoods.
- Additional media
- https://youtu.be/DwIhzMsudps?si=LSo2AV8d5rkYmUbN
- Property taxes
- $6,541.00 per year / $545.08 per month
- Basement
- Finished
- Year build
- 6-15
- Type
- Att/Row/Twnhouse
- Bedrooms
- 3
- Bathrooms
- 4
- Parking spots
- 6.0 Total | 2.0 Garage
- Floor
- -
- Balcony
- -
- Pool
- None
- External material
- Stone
- Roof type
- -
- Lot frontage
- -
- Lot depth
- -
- Heating
- Forced Air
- Fire place(s)
- Y
- Main
- Kitchen
- 12’0” x 11’1”
- Breakfast
- 12’0” x 11’1”
- Dining
- 12’12” x 11’5”
- Living
- 17’8” x 13’9”
- 2nd
- Prim Bdrm
- 18’10” x 11’1”
- 2nd Br
- 12’12” x 12’10”
- 3rd Br
- 11’11” x 9’1”
- Lower
- Rec
- 20’6” x 11’6”
Listing Brokerage
- MLS® Listing
- W9346668
- Brokerage
- KELLER WILLIAMS REAL ESTATE ASSOCIATES
Similar homes for sale
These homes have similar price range, details and proximity to 1589 Eglinton
