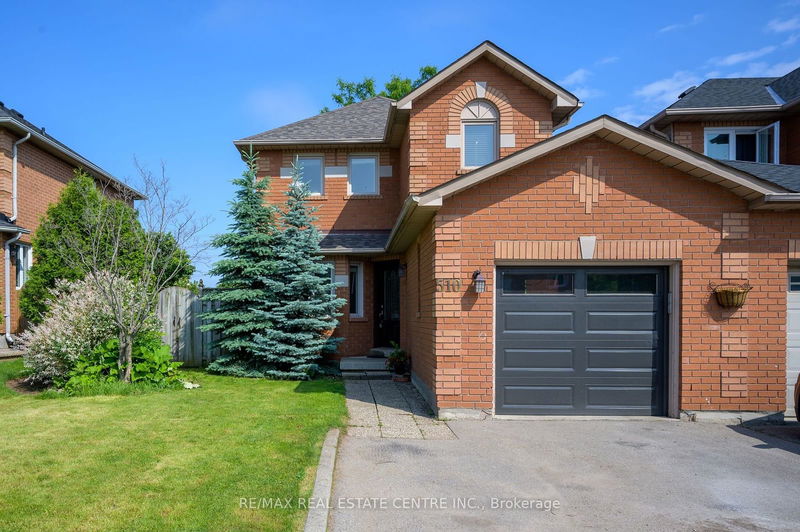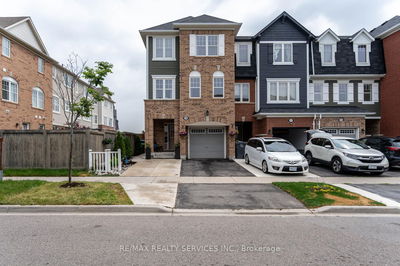510 Taylor
Shoreacres | Burlington
$949,000.00
Listed 26 days ago
- 3 bed
- 3 bath
- - sqft
- 3.0 parking
- Att/Row/Twnhouse
Instant Estimate
$935,393
-$13,607 compared to list price
Upper range
$1,020,426
Mid range
$935,393
Lower range
$850,360
Property history
- Now
- Listed on Sep 12, 2024
Listed for $949,000.00
26 days on market
- Aug 7, 2024
- 2 months ago
Terminated
Listed for $989,999.00 • about 1 month on market
- Jul 2, 2024
- 3 months ago
Terminated
Listed for $1,079,900.00 • about 1 month on market
- Jun 4, 2024
- 4 months ago
Terminated
Listed for $1,139,900.00 • 24 days on market
Location & area
Schools nearby
Home Details
- Description
- Welcome to this upgraded, move-in-ready, 3beds, 3.5 baths, free-hold t End-Unit Townhouse Feels Like Detached; Immaculate, All Brick, Attcd At Grge Only, Backing Onto Greenspace And Gate To Burlington's Paved Pathway an oversized 35.27 ft lot and parking ,with 1918sf of living space(incl bsm), with Fully Finished Basement + Sep Entrance, The lower level adds versatility to your lifestyle w/kitch&3pc bath, finished rec room and a convenient laundry room. Recent upgrades include; . New Fully Upgraded Kitchen With S/S Appliances, new floor &tile , new bathrooms , roof (2022), furnace(2023), Garage door(2023),freshly painted. this home is walking distance to shops, restaurants, banks, libraries, places of worship, fitness/yoga amenities, daycare facilities, Appleby Go-Station, greats schools and parks and more potential, Do not miss the opportunity to make this house your foreverhome.
- Additional media
- https://unbranded.youriguide.com/510_taylor_crescent_burlington_on/
- Property taxes
- $3,892.96 per year / $324.41 per month
- Basement
- Finished
- Basement
- Sep Entrance
- Year build
- -
- Type
- Att/Row/Twnhouse
- Bedrooms
- 3
- Bathrooms
- 3
- Parking spots
- 3.0 Total | 1.0 Garage
- Floor
- -
- Balcony
- -
- Pool
- None
- External material
- Brick
- Roof type
- -
- Lot frontage
- -
- Lot depth
- -
- Heating
- Forced Air
- Fire place(s)
- N
- Main
- Foyer
- 6’3” x 6’3”
- Kitchen
- 18’4” x 7’5”
- Powder Rm
- 4’11” x 4’9”
- Living
- 10’12” x 18’12”
- Dining
- 14’7” x 10’0”
- 2nd
- Prim Bdrm
- 12’12” x 10’10”
- 2nd Br
- 8’6” x 12’0”
- 3rd Br
- 8’12” x 11’5”
- Bathroom
- 7’10” x 4’11”
- Bathroom
- 7’3” x 4’11”
- Bsmt
- Rec
- 12’8” x 16’8”
- Bathroom
- 0’0” x 0’0”
Listing Brokerage
- MLS® Listing
- W9346758
- Brokerage
- RE/MAX REAL ESTATE CENTRE INC.
Similar homes for sale
These homes have similar price range, details and proximity to 510 Taylor









