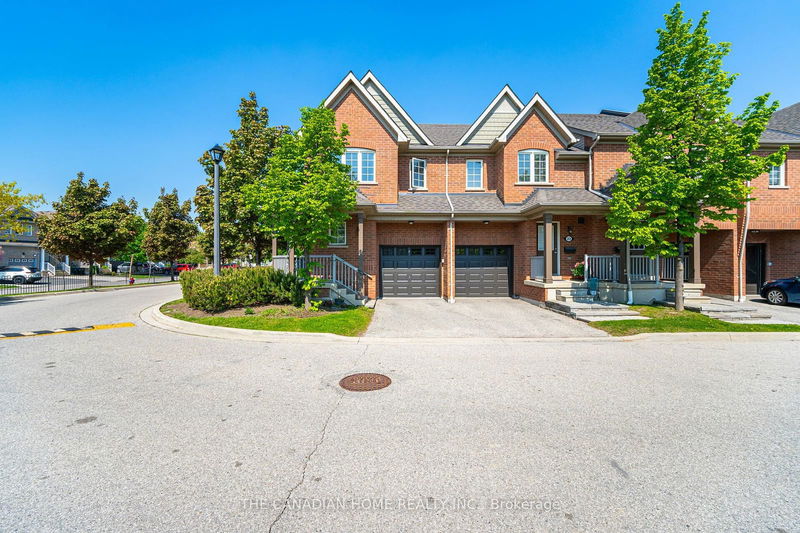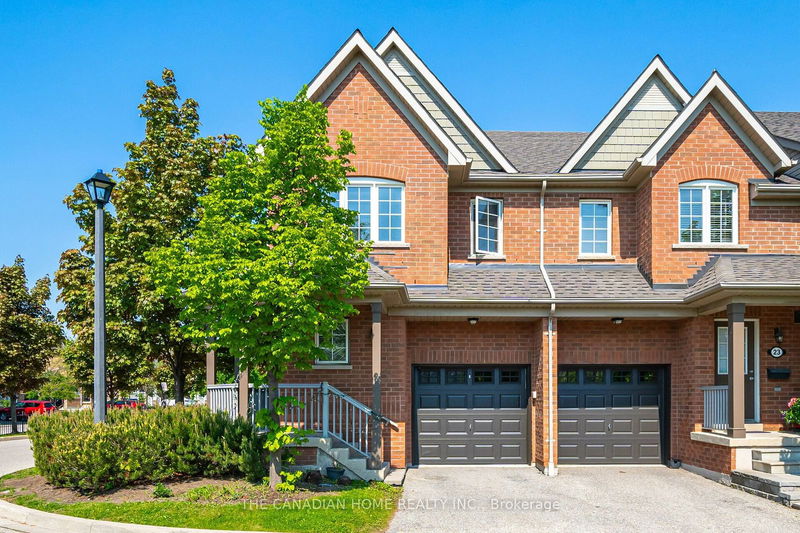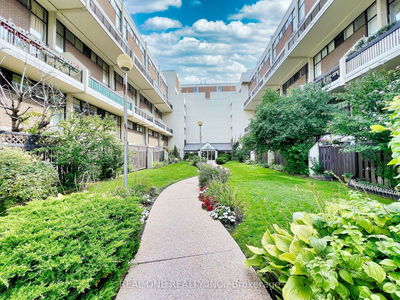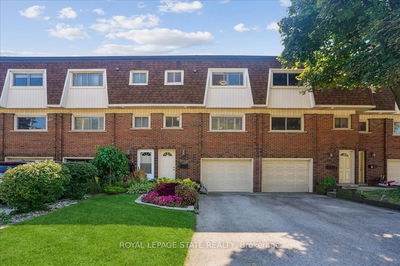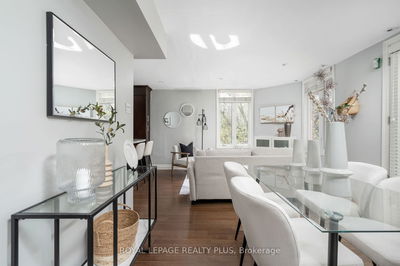21 - 5255 Palmetto
Churchill Meadows | Mississauga
$974,900.00
Listed 27 days ago
- 3 bed
- 4 bath
- 1800-1999 sqft
- 2.0 parking
- Condo Townhouse
Instant Estimate
$953,875
-$21,025 compared to list price
Upper range
$1,037,437
Mid range
$953,875
Lower range
$870,313
Property history
- Now
- Listed on Sep 12, 2024
Listed for $974,900.00
27 days on market
- Jul 30, 2024
- 2 months ago
Terminated
Listed for $974,900.00 • about 1 month on market
- Jun 8, 2024
- 4 months ago
Terminated
Listed for $999,900.00 • about 2 months on market
- May 17, 2024
- 5 months ago
Terminated
Listed for $899,900.00 • 22 days on market
Location & area
Schools nearby
Home Details
- Description
- Gorgeous End Unit Townhome Like A Semi Located In Churchill Meadows Conveniently Next To Schools, Shopping, Transit**This bright end unit townhome boasts 3 spacious bedrooms and 4 bathrooms, perfect for growing families or those who love to entertain** hardwood floors on the main floor and laminate on the rest (Carpet-free home)**Updated kitchen features stainless steel appliances, quartz counter and backsplash**The finished basement with a recreation room and full washroom**low maintenance fees**Don't miss out on this opportunity!!!
- Additional media
- https://unbranded.mediatours.ca/property/21-5255-palmetto-place-mississauga/
- Property taxes
- $4,363.00 per year / $363.58 per month
- Condo fees
- $314.00
- Basement
- Finished
- Basement
- Full
- Year build
- -
- Type
- Condo Townhouse
- Bedrooms
- 3
- Bathrooms
- 4
- Pet rules
- Restrict
- Parking spots
- 2.0 Total | 1.0 Garage
- Parking types
- Owned
- Floor
- -
- Balcony
- None
- Pool
- -
- External material
- Brick
- Roof type
- -
- Lot frontage
- -
- Lot depth
- -
- Heating
- Forced Air
- Fire place(s)
- N
- Locker
- None
- Building amenities
- Visitor Parking
- Main
- Living
- 17’1” x 10’10”
- Dining
- 17’1” x 10’10”
- Kitchen
- 17’1” x 11’6”
- Breakfast
- 17’1” x 11’6”
- 2nd
- Prim Bdrm
- 17’1” x 11’6”
- 2nd Br
- 8’0” x 6’8”
- 3rd Br
- 9’11” x 9’11”
- Bsmt
- Rec
- 16’11” x 21’11”
- Bathroom
- 6’8” x 4’9”
Listing Brokerage
- MLS® Listing
- W9346792
- Brokerage
- THE CANADIAN HOME REALTY INC.
Similar homes for sale
These homes have similar price range, details and proximity to 5255 Palmetto
