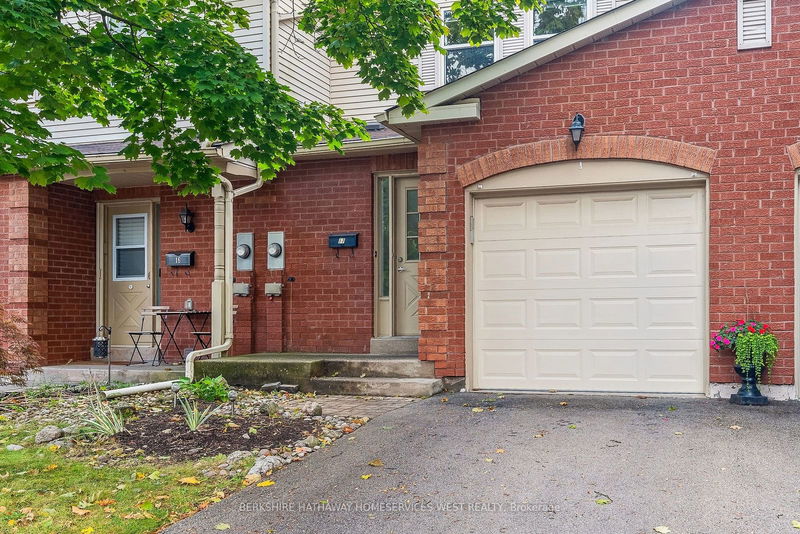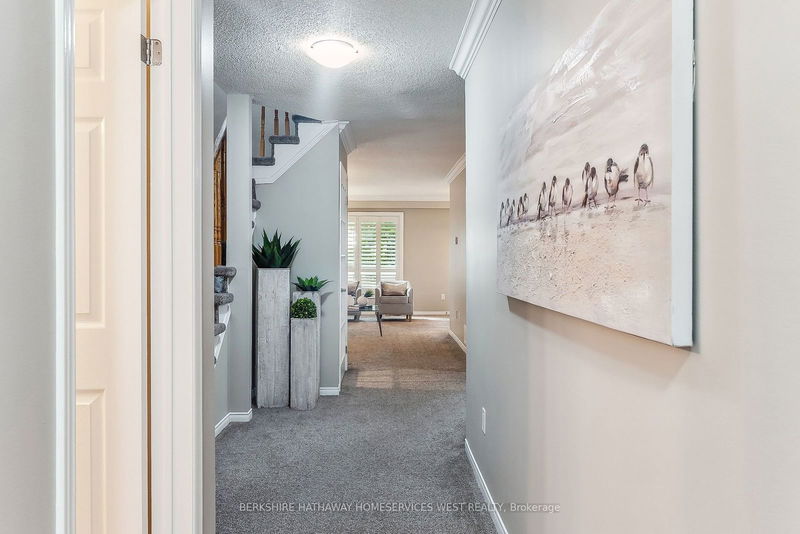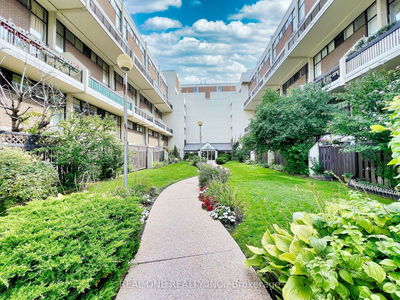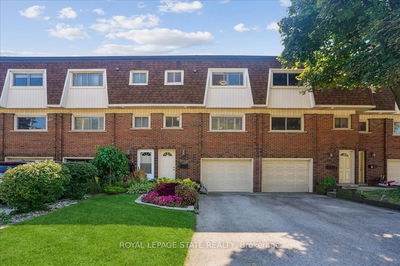17 - 415 River Oaks
River Oaks | Oakville
$899,900.00
Listed 27 days ago
- 3 bed
- 3 bath
- 1200-1399 sqft
- 2.0 parking
- Condo Townhouse
Instant Estimate
$905,812
+$5,912 compared to list price
Upper range
$988,778
Mid range
$905,812
Lower range
$822,846
Property history
- Now
- Listed on Sep 12, 2024
Listed for $899,900.00
27 days on market
Location & area
Schools nearby
Home Details
- Description
- Discover this beautifully designed 3+1 bedroom, 1.5 bathroom condo townhouse nestled within a serene enclave in River Oaks. Overlooking a serene, tree-lined bike path, the home boasts a spacious living and dining area with picture windows, California shutters, and broadloom, seamlessly extending to the backyard through sliding doors. The galley eat-in kitchen provides ample storage and counter space. Upstairs, the primary bedroom features semi-ensuite access and double closets, while two additional bedrooms offer generous space and natural light. The finished basement includes a large recreation room, an extra bedroom, a 2-piece powder room, and a laundry. Outside, the yard backs onto the picturesque Heritage Cross Town Trail, providing paved pathways for leisurely strolls or cycling adventures. Don't miss the opportunity to call this stunning, family-friendly townhome your next home, where peaceful surroundings meet modern comfort. Some photos have been virtually staged.
- Additional media
- https://unbranded.youriguide.com/17_415_river_oaks_blvd_w_oakville_on/
- Property taxes
- $3,111.66 per year / $259.31 per month
- Condo fees
- $490.00
- Basement
- None
- Year build
- -
- Type
- Condo Townhouse
- Bedrooms
- 3 + 1
- Bathrooms
- 3
- Pet rules
- Restrict
- Parking spots
- 2.0 Total | 1.0 Garage
- Parking types
- Owned
- Floor
- -
- Balcony
- None
- Pool
- -
- External material
- Brick
- Roof type
- -
- Lot frontage
- -
- Lot depth
- -
- Heating
- Forced Air
- Fire place(s)
- N
- Locker
- None
- Building amenities
- -
- Main
- Living
- 10’6” x 17’1”
- Dining
- 8’6” x 8’12”
- Kitchen
- 7’10” x 14’3”
- 2nd
- Prim Bdrm
- 16’8” x 13’9”
- 2nd Br
- 9’5” x 12’4”
- 3rd Br
- 9’4” x 12’4”
- Bsmt
- Rec
- 13’2” x 12’4”
- Br
- 11’10” x 8’12”
- Laundry
- 4’11” x 9’6”
Listing Brokerage
- MLS® Listing
- W9346164
- Brokerage
- BERKSHIRE HATHAWAY HOMESERVICES WEST REALTY
Similar homes for sale
These homes have similar price range, details and proximity to 415 River Oaks









