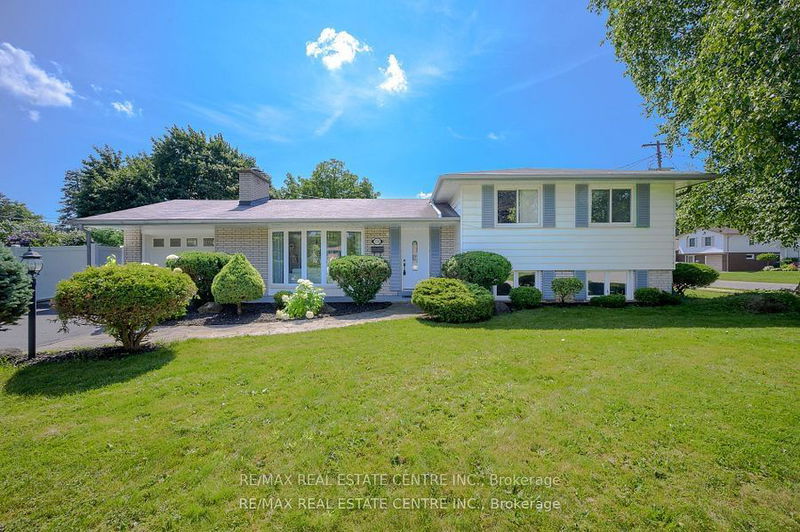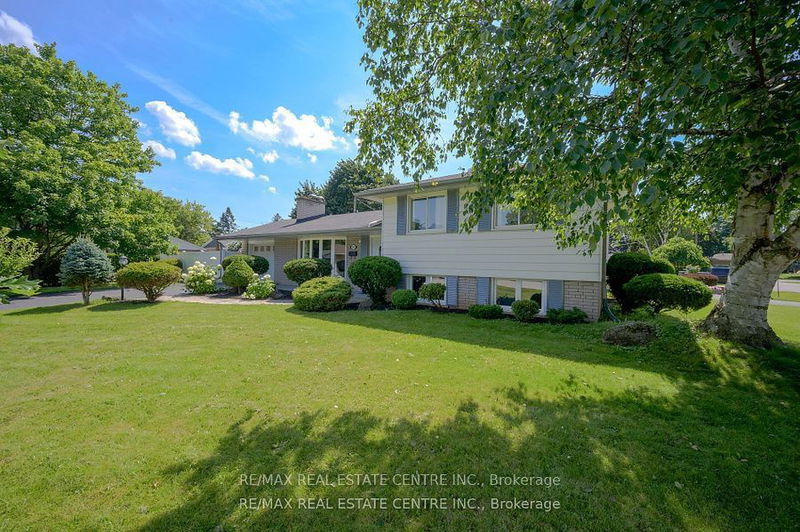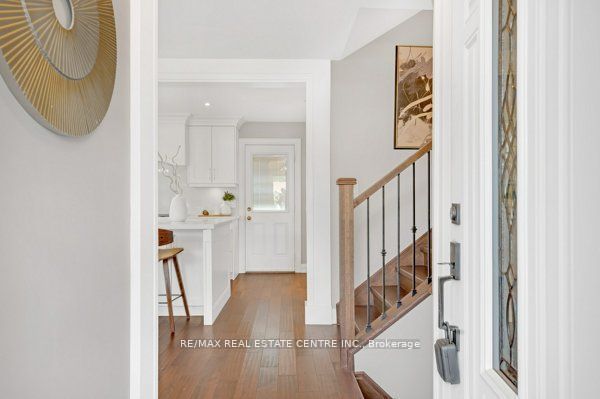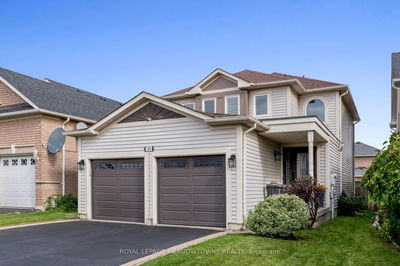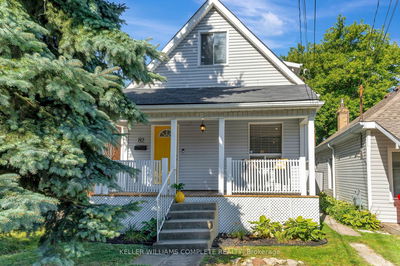228 Plumtree
LaSalle | Burlington
$1,199,900.00
Listed 27 days ago
- 3 bed
- 2 bath
- - sqft
- 5.0 parking
- Detached
Instant Estimate
$1,153,015
-$46,885 compared to list price
Upper range
$1,281,592
Mid range
$1,153,015
Lower range
$1,024,438
Property history
- Now
- Listed on Sep 12, 2024
Listed for $1,199,900.00
27 days on market
- Jul 24, 2024
- 3 months ago
Terminated
Listed for $1,219,900.00 • about 2 months on market
Location & area
Schools nearby
Home Details
- Description
- Don't miss out on seeing this meticulously maintained 3 level side split home that exudes elegance and charm. Move in ready 3 Bed,2 up great Baths with inground pool on quiet street in Aldershot. Enjoy the open concept layout, W/No Carpet In The House & Newer Hardwood Flooring Throughout & Stairs. The beautiful upgraded kitchen features thick quartz countertops, center island, backsplash& Top Quality S/S Appliances, including built-in oven and microwave. The finished basement offerssecond Kitchen & Full 3-piece bathroom, bright recreation room with back entrance provides in-lawsuite potential. enjoy relaxing by the great private back yard with good size pool, large size driveway with lots of parking space. Located minutes to the lakefront, marina, hwy access (403, 407&QEW),Go-station, parks, school & all amenities and more potential, make this house your forever home.
- Additional media
- https://unbranded.youriguide.com/228_plumtree_dr_burlington_on
- Property taxes
- $4,453.00 per year / $371.08 per month
- Basement
- Full
- Basement
- Part Fin
- Year build
- 31-50
- Type
- Detached
- Bedrooms
- 3
- Bathrooms
- 2
- Parking spots
- 5.0 Total | 1.0 Garage
- Floor
- -
- Balcony
- -
- Pool
- Inground
- External material
- Alum Siding
- Roof type
- -
- Lot frontage
- -
- Lot depth
- -
- Heating
- Forced Air
- Fire place(s)
- Y
- Ground
- Living
- 17’1” x 11’3”
- Dining
- 9’7” x 8’5”
- Kitchen
- 14’11” x 8’12”
- 2nd
- Prim Bdrm
- 14’11” x 9’1”
- 2nd Br
- 9’6” x 11’3”
- 3rd Br
- 9’10” x 8’7”
- Bathroom
- 5’6” x 4’9”
- Bsmt
- Family
- 18’8” x 11’8”
- Laundry
- 6’7” x 11’9”
- Other
- 12’6” x 6’3”
- Kitchen
- 12’6” x 10’8”
Listing Brokerage
- MLS® Listing
- W9346168
- Brokerage
- RE/MAX REAL ESTATE CENTRE INC.
Similar homes for sale
These homes have similar price range, details and proximity to 228 Plumtree
