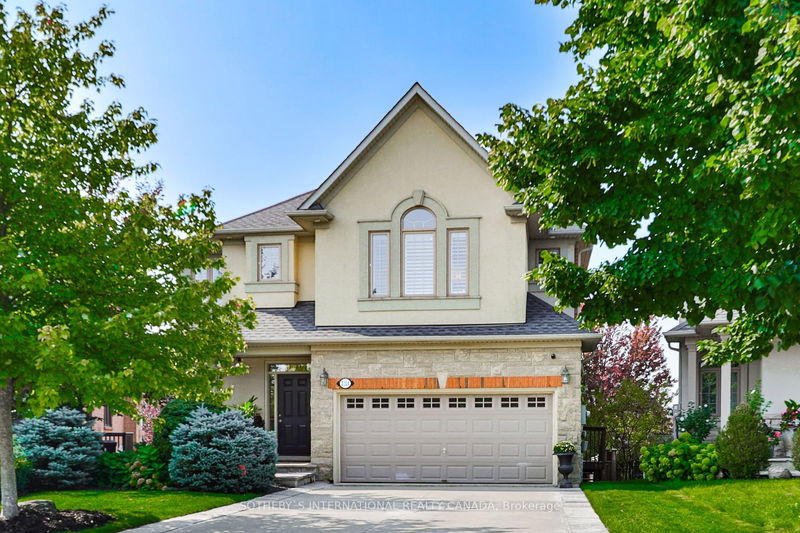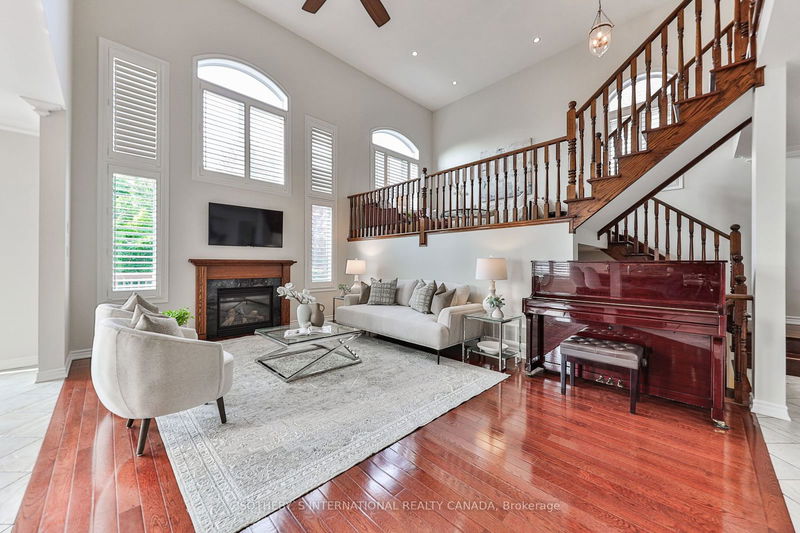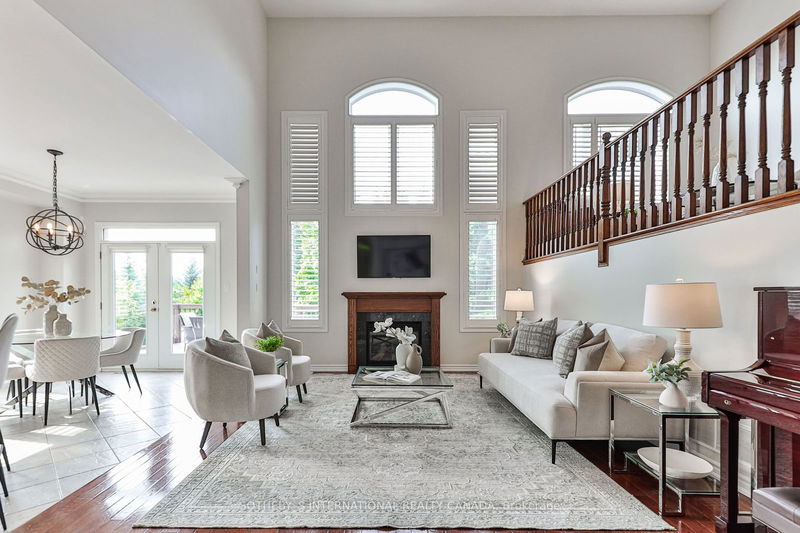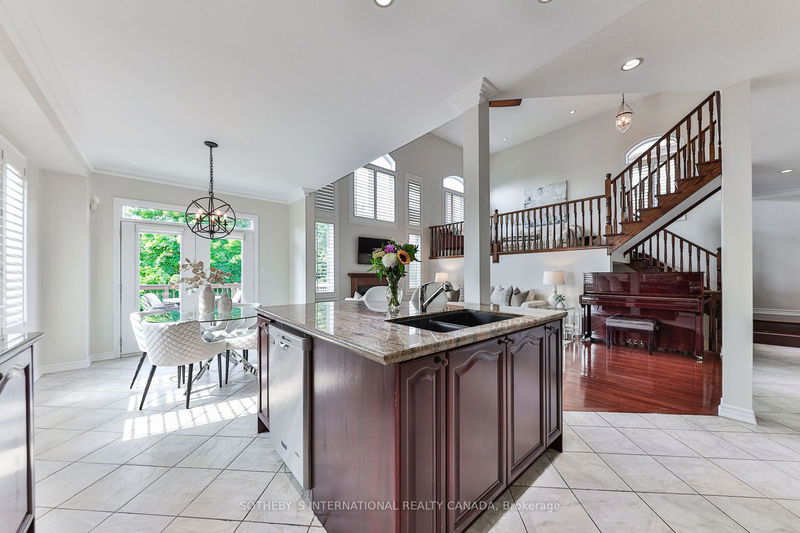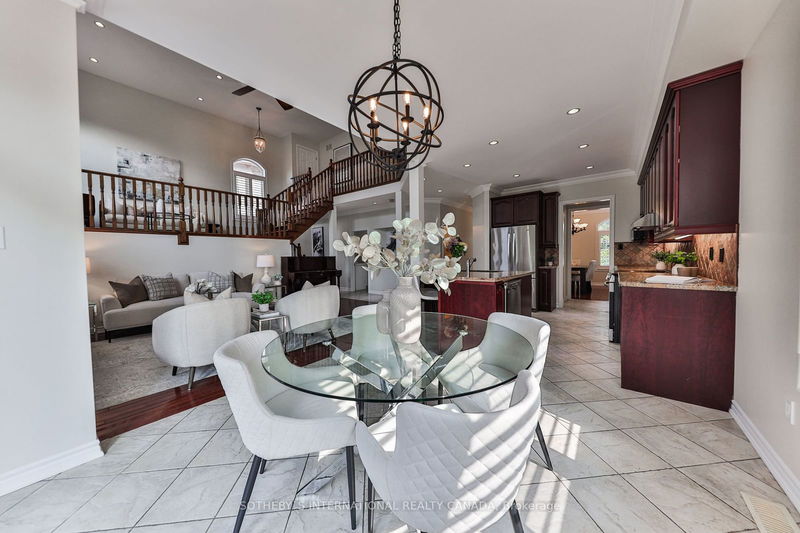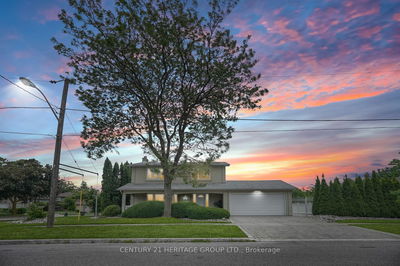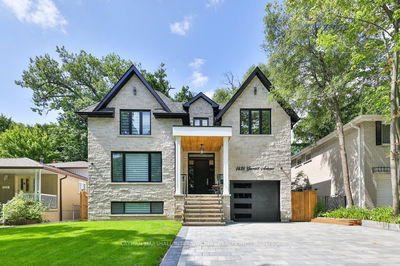2324 Tesla
Iroquois Ridge North | Oakville
$2,399,000.00
Listed 27 days ago
- 4 bed
- 4 bath
- 3000-3500 sqft
- 6.0 parking
- Detached
Instant Estimate
$2,330,667
-$68,333 compared to list price
Upper range
$2,543,919
Mid range
$2,330,667
Lower range
$2,117,415
Property history
- Sep 12, 2024
- 27 days ago
Sold conditionally
Listed for $2,399,000.00 • on market
Location & area
Schools nearby
Home Details
- Description
- Introducing this exceptional family residence offering 4 + 1 bedrooms, a professionally finished basement with a separate entrance and walk-out to the backyard, set on an expansive lot with a depth of 173 feet. The main level of this home showcases a bright and spacious home office, elegant formal dining area and a stunning family room featuring soaring vaulted ceilings creating a breathtaking atmosphere. With a separate entrance to the basement from the backyard and a wonderful layout, functionality and elegance are seamlessly combined. Discover the professionally finished basement, designed to elevate your living experience where you will find a beautiful kitchen, bedroom, full bathroom, TV and lounge space perfect for entertainment and relaxation. Nestled on a quiet street with a professionally landscaped yard in the esteemed community of Joshua Creek, this stunning home is surrounded by top-rated schools (Joshua Creek and Iroquois Ridge), making it an ideal choice for families seeking education excellence. We invite you to explore this remarkable property and envision the wonderful memories you'll create there.
- Additional media
- https://sites.helicopix.com/2324teslacrescent/?mls
- Property taxes
- $9,303.13 per year / $775.26 per month
- Basement
- Fin W/O
- Basement
- Sep Entrance
- Year build
- -
- Type
- Detached
- Bedrooms
- 4 + 1
- Bathrooms
- 4
- Parking spots
- 6.0 Total | 2.0 Garage
- Floor
- -
- Balcony
- -
- Pool
- None
- External material
- Brick
- Roof type
- -
- Lot frontage
- -
- Lot depth
- -
- Heating
- Forced Air
- Fire place(s)
- Y
- Main
- Dining
- 16’9” x 11’10”
- Family
- 23’5” x 12’8”
- Kitchen
- 16’5” x 12’4”
- Breakfast
- 13’5” x 12’4”
- In Betwn
- Living
- 21’5” x 10’8”
- 2nd
- Prim Bdrm
- 20’10” x 13’1”
- 2nd Br
- 13’11” x 12’12”
- 3rd Br
- 16’4” x 13’12”
- 4th Br
- 16’5” x 15’3”
- Living
- 18’4” x 9’11”
- Ground
- Office
- 11’10” x 8’9”
- Bsmt
- 5th Br
- 11’10” x 10’4”
Listing Brokerage
- MLS® Listing
- W9346215
- Brokerage
- SOTHEBY`S INTERNATIONAL REALTY CANADA
Similar homes for sale
These homes have similar price range, details and proximity to 2324 Tesla
