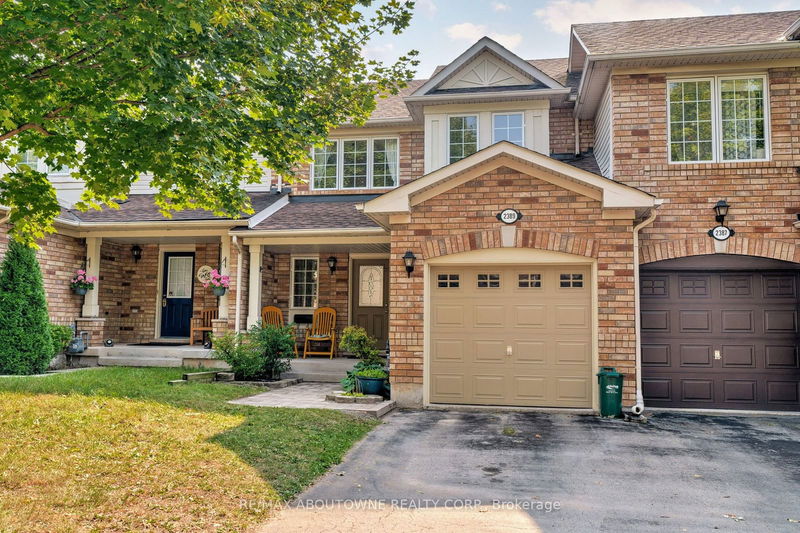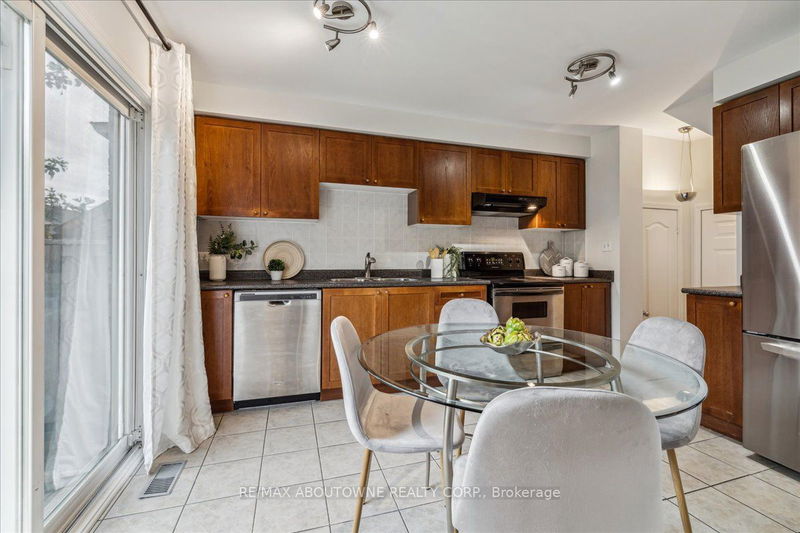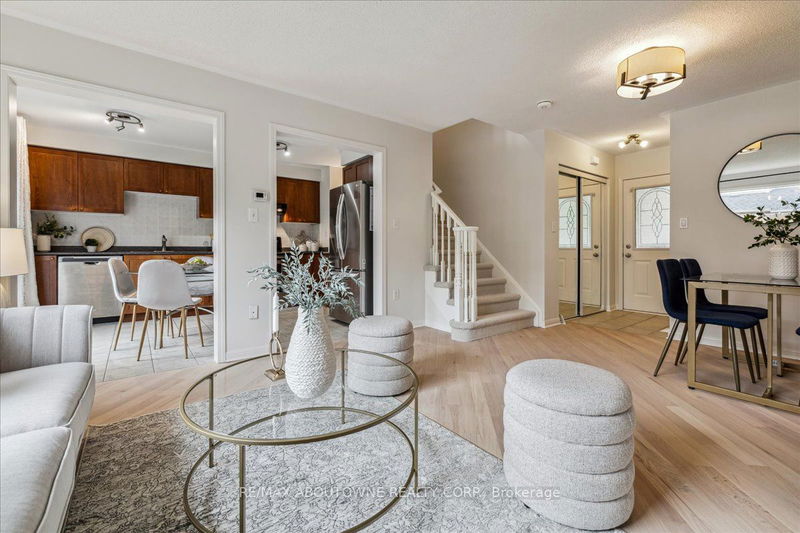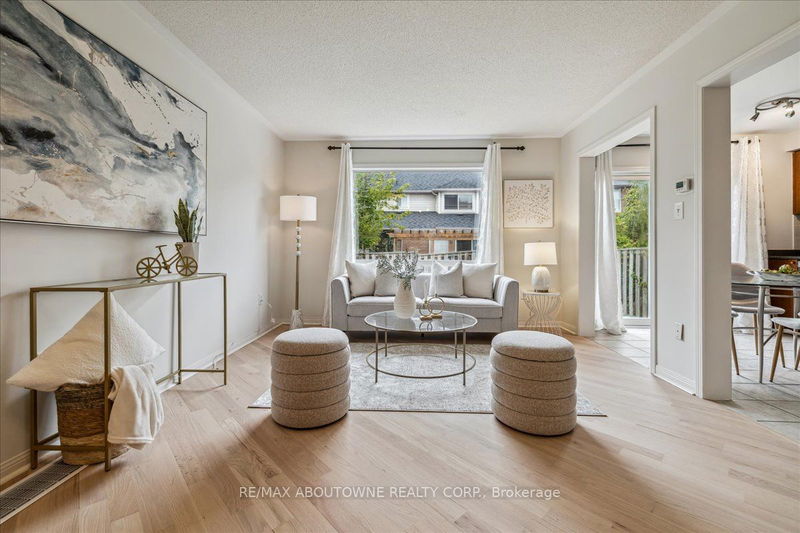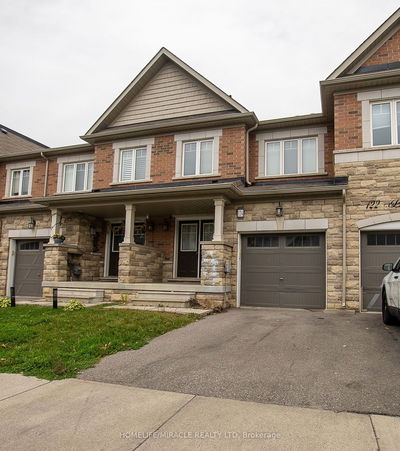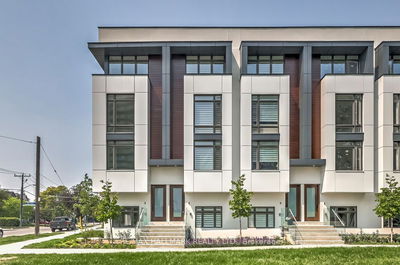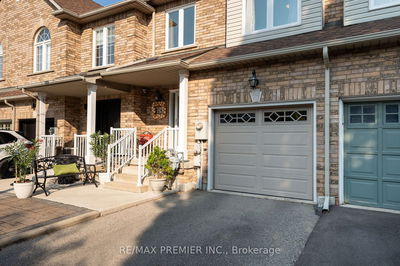2389 Baintree
West Oak Trails | Oakville
$928,000.00
Listed 24 days ago
- 3 bed
- 2 bath
- 1100-1500 sqft
- 2.0 parking
- Att/Row/Twnhouse
Instant Estimate
$958,629
+$30,629 compared to list price
Upper range
$1,043,541
Mid range
$958,629
Lower range
$873,717
Property history
- Sep 13, 2024
- 24 days ago
Price Change
Listed for $928,000.00 • 23 days on market
Location & area
Schools nearby
Home Details
- Description
- Charming Updated freehold Townhouse on a Safe, Quiet Street Perfect for Your Family's New Beginning! Discover this beautifully UPDATED townhouse, nestled on a safe and quiet street, offering the perfect setting for a young family to thrive. This sun-filled, cozy home features gorgeous strip hardwood flooring, providing a blend of modern style and inviting warmth. The spacious kitchen is ideal for preparing family meals and entertaining guests, with plenty of room for everyone to enjoy. Outside, you'll find a private fenced yard, perfect for children's playtime and weekend gatherings. The property also boasts a single garage and additional parking for up to three cars, ensuring convenience for your family and visitors alike. Situated just a short walk from top-rated schools, public transportation, parks, nature trails, and a variety of shops, this home offers a seamless blend of suburban peace and urban convenience. Your family will love living in this welcoming community, where everything you need is within reach. Start your family's next chapter in this charming freehold townhouse, no condo fees!
- Additional media
- https://unbranded.youriguide.com/2389_baintree_crescent_oakville_on/
- Property taxes
- $3,541.00 per year / $295.08 per month
- Basement
- Unfinished
- Basement
- Walk-Up
- Year build
- 16-30
- Type
- Att/Row/Twnhouse
- Bedrooms
- 3
- Bathrooms
- 2
- Parking spots
- 2.0 Total | 1.0 Garage
- Floor
- -
- Balcony
- -
- Pool
- None
- External material
- Brick
- Roof type
- -
- Lot frontage
- -
- Lot depth
- -
- Heating
- Forced Air
- Fire place(s)
- N
- Main
- Kitchen
- 12’11” x 9’6”
- Living
- 18’10” x 11’11”
- Bathroom
- 4’3” x 4’11”
- 2nd
- Prim Bdrm
- 9’11” x 14’0”
- 2nd Br
- 9’11” x 9’5”
- 3rd Br
- 8’12” x 9’11”
- Bathroom
- 8’9” x 7’7”
Listing Brokerage
- MLS® Listing
- W9347486
- Brokerage
- RE/MAX ABOUTOWNE REALTY CORP.
Similar homes for sale
These homes have similar price range, details and proximity to 2389 Baintree
