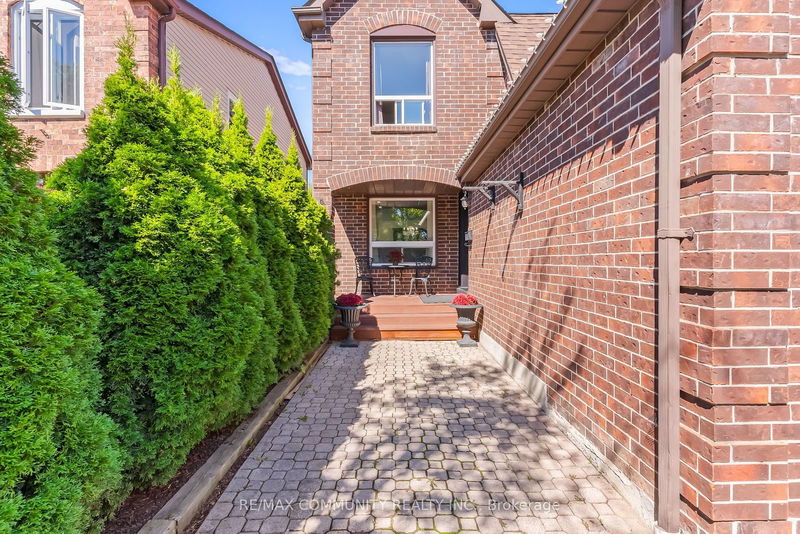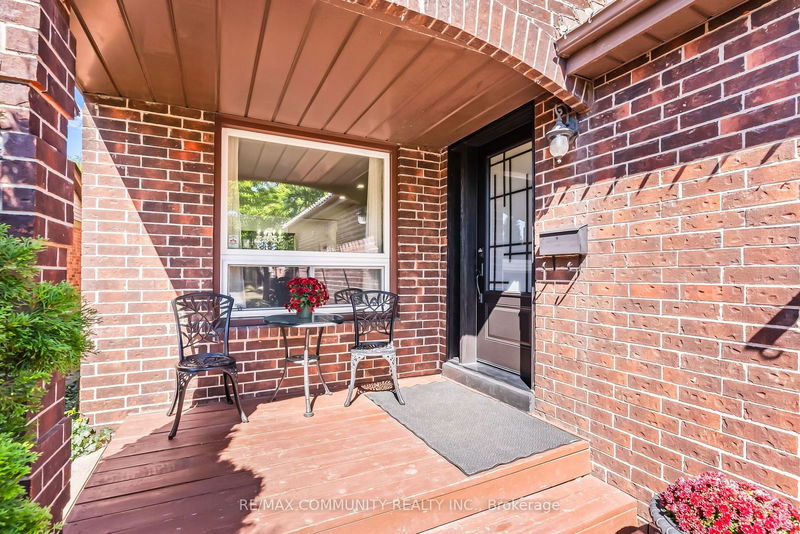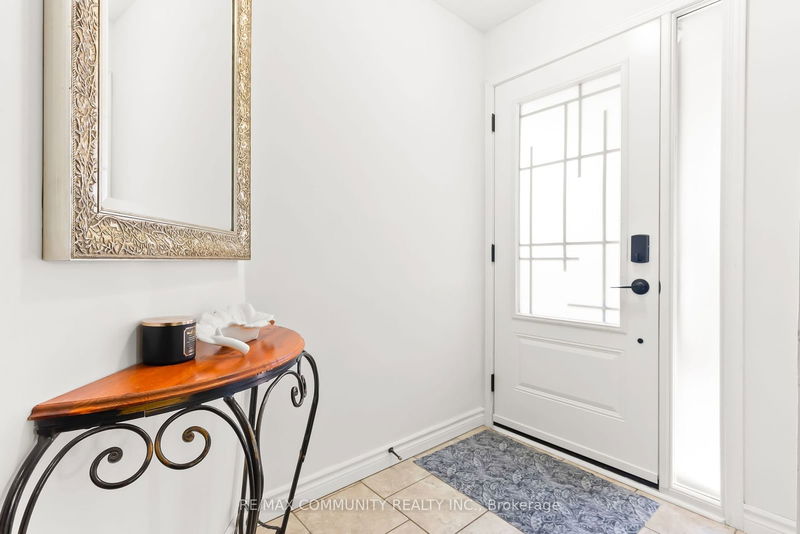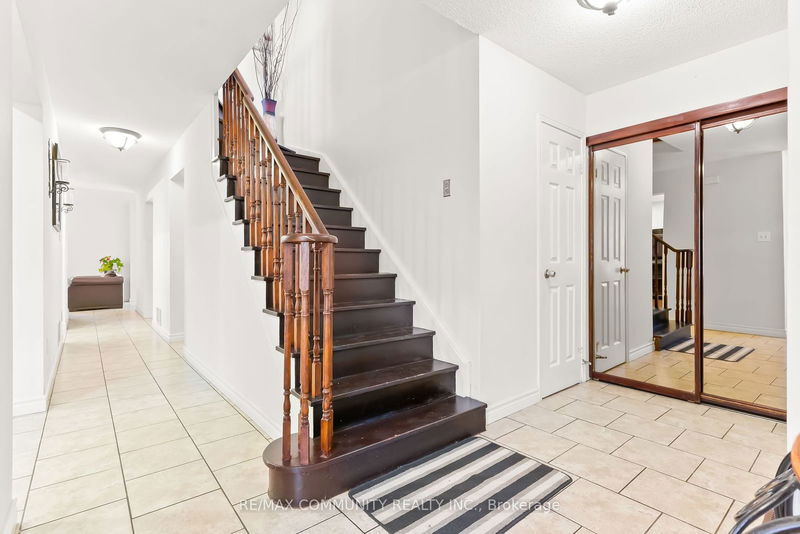16 Hallen
Fletcher's West | Brampton
$1,024,900.00
Listed 26 days ago
- 4 bed
- 4 bath
- - sqft
- 5.0 parking
- Detached
Instant Estimate
$972,026
-$52,874 compared to list price
Upper range
$1,048,072
Mid range
$972,026
Lower range
$895,981
Property history
- Sep 13, 2024
- 26 days ago
Price Change
Listed for $1,024,900.00 • 16 days on market
Location & area
Schools nearby
Home Details
- Description
- Sun-filled Detached Property w/ 6 Total Bedrooms***Upgraded Kitchen w/ S/S Appliances & Breakfast Area***Separate Living, Dining & Family Rooms***Massive Primary Bdr w/ 4pc Ensuite & 2 Closets***2 Walk-Out Entrances to the Deck leading to the Private Backyard***Pot Lights Throughout Main Floor***Spacious Basement w/ Huge Rec Room (Unfinished), 2 Bedrooms & 3pc Wshrm***5 Car Parking - Double Car Garage + 3 Driveway Parking***Direct Access to the Garage from Inside***Very Clean Property***Perfect for Multi-Generational Family***Central Location!***Nearby to Shoppers World, Sheridan College, Schools, Highway 407 & Public Transit
- Additional media
- https://youtube.com/shorts/8-Qbs2oxbOw
- Property taxes
- $5,501.05 per year / $458.42 per month
- Basement
- Full
- Basement
- Part Bsmt
- Year build
- -
- Type
- Detached
- Bedrooms
- 4 + 2
- Bathrooms
- 4
- Parking spots
- 5.0 Total | 2.0 Garage
- Floor
- -
- Balcony
- -
- Pool
- None
- External material
- Brick
- Roof type
- -
- Lot frontage
- -
- Lot depth
- -
- Heating
- Forced Air
- Fire place(s)
- Y
- Main
- Living
- 14’11” x 11’7”
- Dining
- 11’11” x 10’2”
- Kitchen
- 18’5” x 9’11”
- Breakfast
- 12’2” x 9’11”
- Family
- 16’1” x 10’11”
- 2nd
- Prim Bdrm
- 24’7” x 13’5”
- 2nd Br
- 9’11” x 9’7”
- 3rd Br
- 12’3” x 9’11”
- 4th Br
- 11’11” x 9’11”
- Bsmt
- 5th Br
- 13’5” x 12’11”
- Br
- 13’1” x 11’10”
- Rec
- 22’9” x 19’9”
Listing Brokerage
- MLS® Listing
- W9347513
- Brokerage
- RE/MAX COMMUNITY REALTY INC.
Similar homes for sale
These homes have similar price range, details and proximity to 16 Hallen









