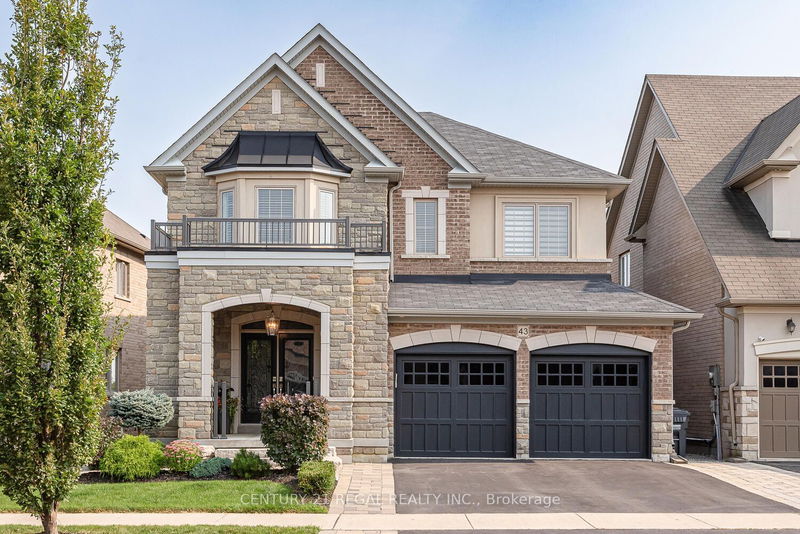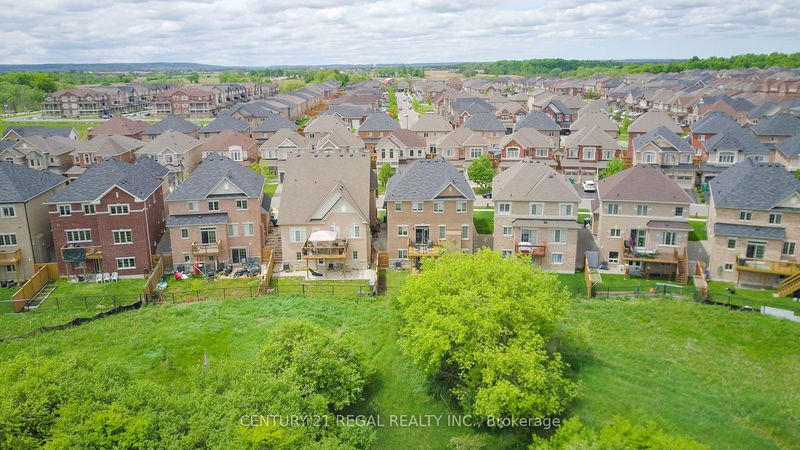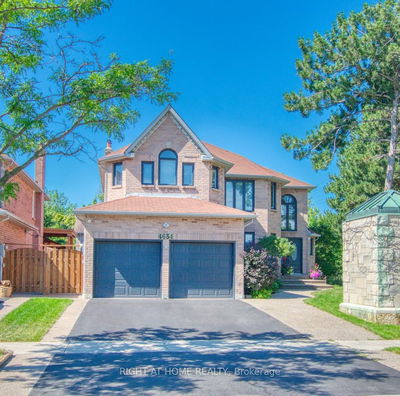43 Valleyscape
Rural Caledon | Caledon
$1,798,500.00
Listed 24 days ago
- 4 bed
- 5 bath
- - sqft
- 5.0 parking
- Detached
Instant Estimate
$1,715,660
-$82,840 compared to list price
Upper range
$1,878,973
Mid range
$1,715,660
Lower range
$1,552,347
Property history
- Now
- Listed on Sep 13, 2024
Listed for $1,798,500.00
24 days on market
Location & area
Schools nearby
Home Details
- Description
- Absolutely Immaculate 4+2Bed, 5Bath Beautiful Home in Caledon With Legal Basement Apartment. Fantastic 50Ft.Premium Ravin Lot W/Walkout . Custom Design Kitchen 9Ft Island, Servery, Quartz Countertops, Pantry, S/S Appliances, Walk-Out to Balcony Overlooking Ravine. 4 Large Bedrooms on 2nd floor All With Access To Bathrooms, Primary Br W/Awesome Ensuite And Huge W/I Closet. Endless Upgrades: Crown Moldings, Potlights, Quartz Counters In All Bathrooms, Kitchen And Laundry, Hardwood Floors, Wainscoting, 2 Tier Deck, Custom Cabinetry In the Office, Upgraded Laundry And Powder Room. Legal Basement Apartment w/ Double Door Entry And Large Windows, Cold Cellar. Build By Greenpark, Close to 3000Sq+ Finished Legal Basement Apartment With 2 Bedroom, Kitchen And Full Bathroom, Fenced, Landscaped, Large Shed at The Backyard ,200 Amp El. Panel
- Additional media
- https://tours.darexstudio.com/public/vtour/display/2004553?idx=1#!/
- Property taxes
- $6,920.00 per year / $576.67 per month
- Basement
- Apartment
- Basement
- Fin W/O
- Year build
- 0-5
- Type
- Detached
- Bedrooms
- 4 + 2
- Bathrooms
- 5
- Parking spots
- 5.0 Total | 2.0 Garage
- Floor
- -
- Balcony
- -
- Pool
- None
- External material
- Brick
- Roof type
- -
- Lot frontage
- -
- Lot depth
- -
- Heating
- Forced Air
- Fire place(s)
- Y
- Ground
- Kitchen
- 18’1” x 15’1”
- Dining
- 13’9” x 11’4”
- Family
- 16’9” x 12’4”
- Office
- 12’2” x 10’2”
- 2nd
- Prim Bdrm
- 17’1” x 15’5”
- 2nd Br
- 16’5” x 13’9”
- 4th Br
- 16’3” x 13’1”
- 3rd
- 3rd Br
- 13’5” x 10’2”
- Bsmt
- 5th Br
- 14’5” x 8’0”
- Br
- 15’1” x 11’10”
- Rec
- 23’7” x 21’4”
- Kitchen
- 11’6” x 6’7”
Listing Brokerage
- MLS® Listing
- W9347542
- Brokerage
- CENTURY 21 REGAL REALTY INC.
Similar homes for sale
These homes have similar price range, details and proximity to 43 Valleyscape









