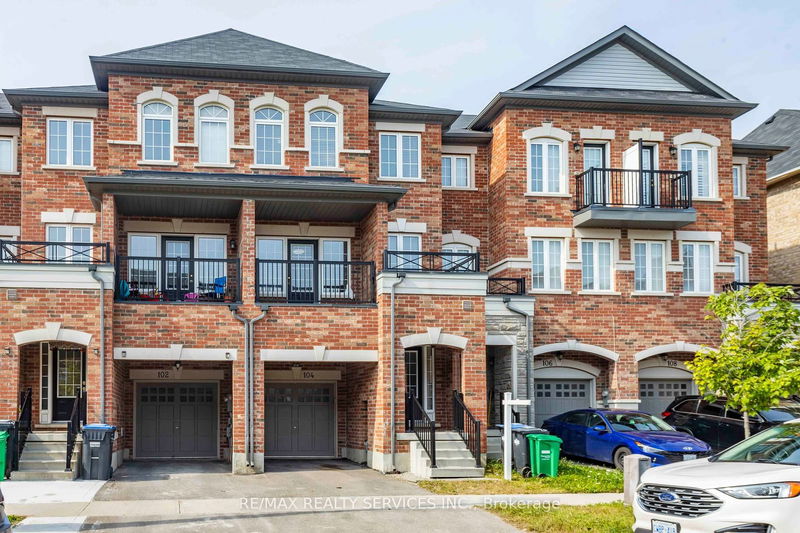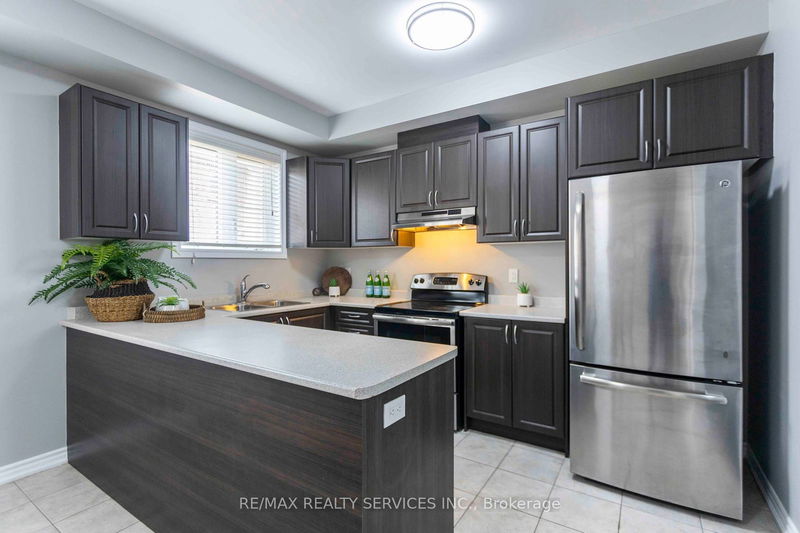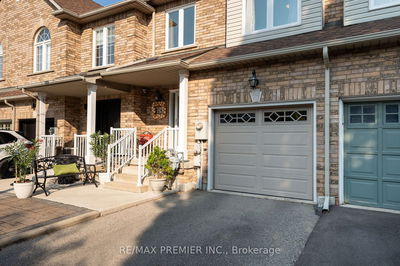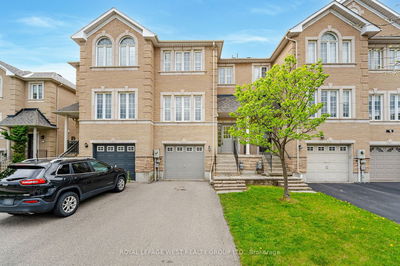104 New Pines
Heart Lake East | Brampton
$844,800.00
Listed 24 days ago
- 3 bed
- 4 bath
- 2000-2500 sqft
- 3.0 parking
- Att/Row/Twnhouse
Instant Estimate
$872,665
+$27,865 compared to list price
Upper range
$946,227
Mid range
$872,665
Lower range
$799,102
Property history
- Now
- Listed on Sep 13, 2024
Listed for $844,800.00
24 days on market
- Aug 28, 2024
- 1 month ago
Terminated
Listed for $849,000.00 • 15 days on market
- Sep 1, 2023
- 1 year ago
Suspended
Listed for $925,000.00 • about 2 months on market
Location & area
Schools nearby
Home Details
- Description
- This well-designed 3-bedroom freehold townhouse, complete with a den, is located in the desirable Heart Lake area. It offers a convenient lifestyle with easy access to all amenities and is just minutes away from two Highway 410 exits at Bovaird and Sandalwood. Inside, you'll find a spacious layout featuring stainless steel appliances and an eat-in kitchen, perfect for family meals. The home has beautiful flooring throughout, newly painted walls, and new hardwood stairs. The master bedroom includes a private Ensuite bathroom, a walk-in closet, and a lovely balcony where you can relax. There are two additional bedrooms that provide plenty of space. The den is an ideal spot for a home office or an extra bedroom. Close To Trinity Commons, Recreation Centers, Transit, Heart lake Conservation, and Schools. This townhouse is perfect for those looking for comfort, style, and convenience in a great neighborhood.
- Additional media
- -
- Property taxes
- $5,650.00 per year / $470.83 per month
- Basement
- Unfinished
- Year build
- -
- Type
- Att/Row/Twnhouse
- Bedrooms
- 3 + 1
- Bathrooms
- 4
- Parking spots
- 3.0 Total | 1.0 Garage
- Floor
- -
- Balcony
- -
- Pool
- None
- External material
- Brick
- Roof type
- -
- Lot frontage
- -
- Lot depth
- -
- Heating
- Forced Air
- Fire place(s)
- N
- Main
- Office
- 9’10” x 11’9”
- 2nd
- Breakfast
- 6’9” x 11’9”
- Kitchen
- 9’10” x 9’10”
- Living
- 13’6” x 17’0”
- Dining
- 7’11” x 13’1”
- 3rd
- Prim Bdrm
- 11’7” x 12’0”
- 2nd Br
- 8’4” x 15’6”
- 3rd Br
- 8’3” x 11’9”
Listing Brokerage
- MLS® Listing
- W9347629
- Brokerage
- RE/MAX REALTY SERVICES INC.
Similar homes for sale
These homes have similar price range, details and proximity to 104 New Pines









