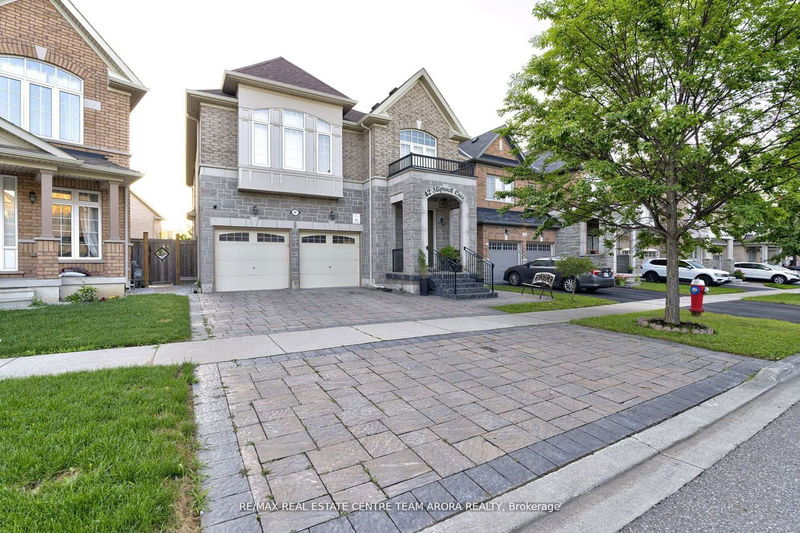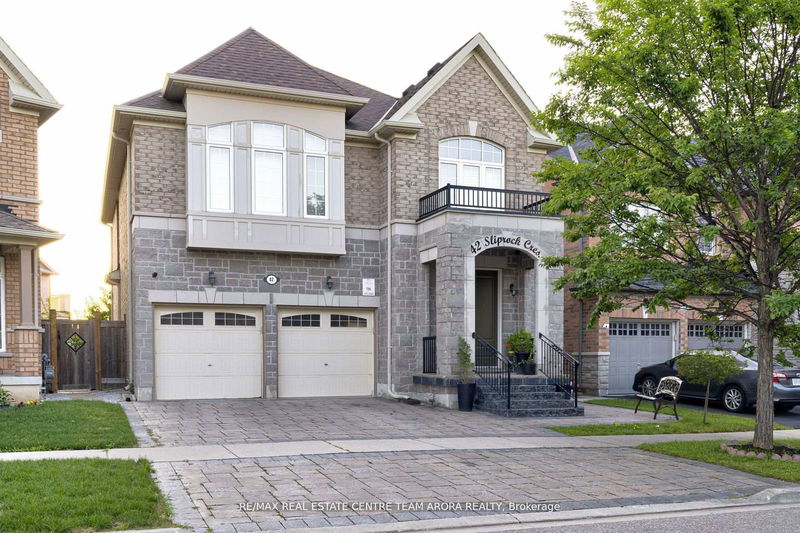42 Sliprock
Credit Valley | Brampton
$1,399,100.00
Listed 24 days ago
- 4 bed
- 6 bath
- 2500-3000 sqft
- 4.0 parking
- Detached
Instant Estimate
$1,390,319
-$8,782 compared to list price
Upper range
$1,508,528
Mid range
$1,390,319
Lower range
$1,272,109
Property history
- Sep 13, 2024
- 24 days ago
Sold conditionally
Listed for $1,399,100.00 • on market
- Aug 9, 2024
- 2 months ago
Terminated
Listed for $1,499,000.00 • about 1 month on market
- Jul 16, 2024
- 3 months ago
Terminated
Listed for $1,599,000.00 • 24 days on market
Location & area
Schools nearby
Home Details
- Description
- Welcome to your dream home! This stunning 4 +2 Bedroom Detached home In Prime Area Of Credit Valley features an 8-foot solid double door entry, leading you into an elegant formal living room and Family room complete with a cozy fireplace. The kitchen boasts a beautiful modern look with built-in stainless steel Kitchen-aid appliances, granite countertops, undermount sink, a breakfast island and a sleek stainless steel backsplash. Smooth 9Ft Ceiling with pot lights throughout Main Level. Open Concept Breakfast Area Is walk-out to Deck & perfect for entertaining. Enjoy hardwood floors throughout the home. California Shutters Throughout The Main Level. Huge Master Bedroom With Tray Ceiling , W/I Closet & 6Pc Ensuite Comes With a glass shower & an oval Freestanding tub . Second master Comes with 4Pc Ensuite & W/I Closet. Other two Bedrooms With Jack & Jill washroom. Open space On 2nd floor Is Perfect for Home Office. Laundry On Main Level. The basement is a great investment opportunity featuring 2 bedrooms, 2 Full washrooms , separate laundry & Separate side entrance. Professionally Done Interlocking throughout the front, side and backyard. This home truly has it all. Don't miss out on this luxurious, upgraded masterpiece!
- Additional media
- https://sf-photography-photographer.com/42-sliprock-cres-brampton/
- Property taxes
- $7,628.54 per year / $635.71 per month
- Basement
- Finished
- Basement
- Sep Entrance
- Year build
- 6-15
- Type
- Detached
- Bedrooms
- 4 + 2
- Bathrooms
- 6
- Parking spots
- 4.0 Total | 2.0 Garage
- Floor
- -
- Balcony
- -
- Pool
- None
- External material
- Brick
- Roof type
- -
- Lot frontage
- -
- Lot depth
- -
- Heating
- Forced Air
- Fire place(s)
- Y
- Main
- Family
- 5’4” x 4’5”
- Living
- 4’5” x 3’8”
- Kitchen
- 3’10” x 3’4”
- Breakfast
- 3’10” x 2’9”
- 2nd
- Prim Bdrm
- 5’2” x 3’11”
- 2nd Br
- 4’3” x 6’7”
- 3rd Br
- 3’6” x 3’1”
- 4th Br
- 3’8” x 3’4”
- Bsmt
- Br
- 0’0” x 0’0”
- Br
- 0’0” x 0’0”
- Kitchen
- 0’0” x 0’0”
Listing Brokerage
- MLS® Listing
- W9347758
- Brokerage
- RE/MAX REAL ESTATE CENTRE TEAM ARORA REALTY
Similar homes for sale
These homes have similar price range, details and proximity to 42 Sliprock









