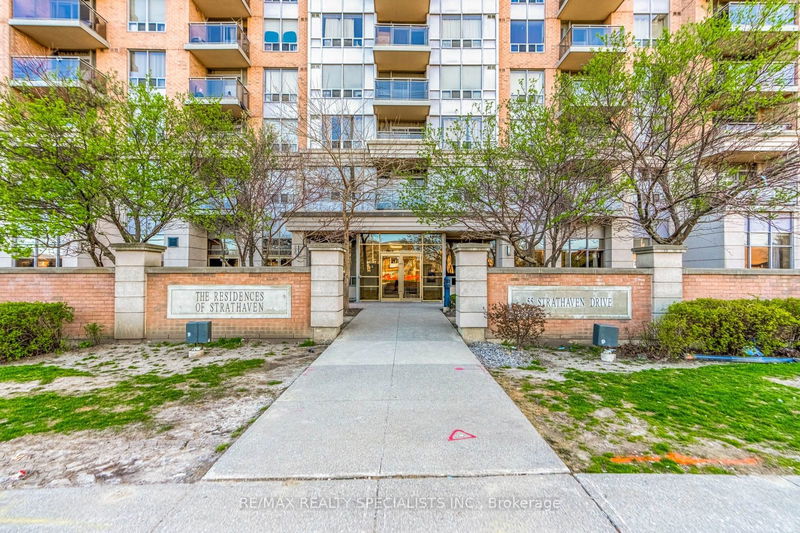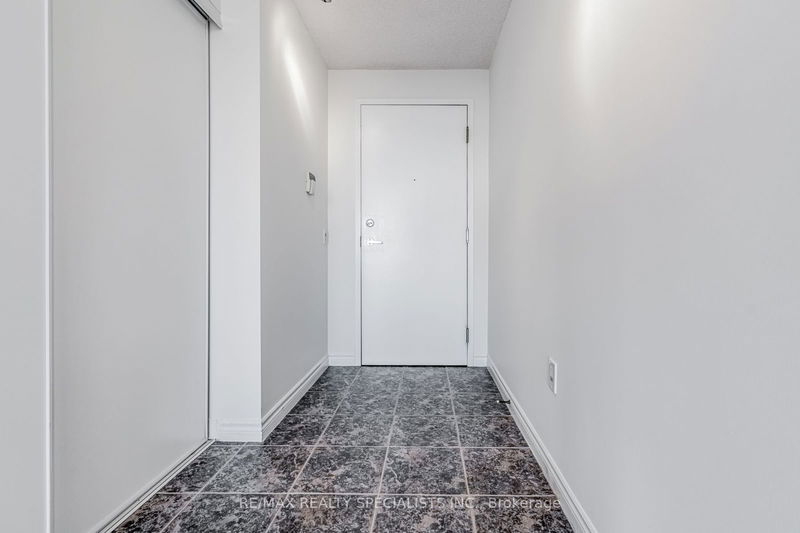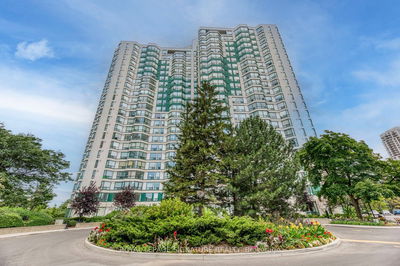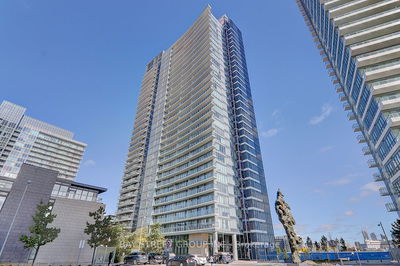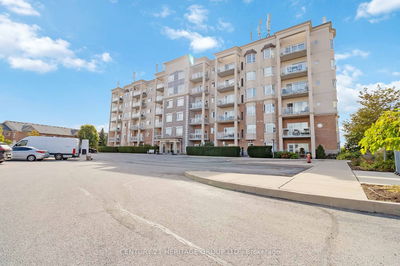2011 - 55 Strathaven
Hurontario | Mississauga
$654,900.00
Listed 26 days ago
- 2 bed
- 2 bath
- 1000-1199 sqft
- 2.0 parking
- Condo Apt
Instant Estimate
$649,895
-$5,005 compared to list price
Upper range
$709,802
Mid range
$649,895
Lower range
$589,988
Property history
- Now
- Listed on Sep 13, 2024
Listed for $654,900.00
26 days on market
- Jul 23, 2024
- 3 months ago
Terminated
Listed for $674,900.00 • about 2 months on market
- May 1, 2024
- 5 months ago
Terminated
Listed for $674,900.00 • 3 months on market
Location & area
Schools nearby
Home Details
- Description
- UNOBSTRUCTED GORGEOUS VIEWS! FROM EVERY ROOM! Presenting Presenting a Spectacular Sub-Penthouse 2 Bedrooms, 2 Full Baths Corner Suite spanning approximately 1000 square feet with Eat-In Kitchen, Dining Room, and 2 Premium Parking Spots! Located in the Prestigious Tridel-Built building (The Residences of Strathaven) Featuring a Private Balcony offering Unobstructed West/South/North Views, Perfect for enjoying Gorgeous Sunsets. Top-Notch Amenities include: Gym / Exercise Room, Indoor Pool, Sauna, Billiards Room, 24hr Concierge, Party Room, Meeting Room. Conveniently situated with easy access to Hwy 403, 401, and 410, as well as Square One Shopping Centre, Local Transit, Top-Notch Restaurants, Grocery Stores, High-End Shopping, Doctors and Dentists Offices. Location Location Location ... 5 Star Location!
- Additional media
- https://www.houssmax.ca/vtournb/c6593815
- Property taxes
- $2,856.10 per year / $238.01 per month
- Condo fees
- $919.87
- Basement
- None
- Year build
- 16-30
- Type
- Condo Apt
- Bedrooms
- 2
- Bathrooms
- 2
- Pet rules
- Restrict
- Parking spots
- 2.0 Total | 2.0 Garage
- Parking types
- Owned
- Floor
- -
- Balcony
- Open
- Pool
- -
- External material
- Brick
- Roof type
- -
- Lot frontage
- -
- Lot depth
- -
- Heating
- Forced Air
- Fire place(s)
- N
- Locker
- None
- Building amenities
- Concierge, Exercise Room, Indoor Pool, Party/Meeting Room, Sauna, Visitor Parking
- Main
- Living
- 20’0” x 10’4”
- Dining
- 20’0” x 10’4”
- Kitchen
- 14’9” x 7’5”
- Prim Bdrm
- 12’2” x 12’5”
- 2nd Br
- 9’8” x 9’8”
- Foyer
- 9’7” x 4’8”
- Bathroom
- 7’6” x 5’5”
- Bathroom
- 4’12” x 7’6”
- Other
- 4’9” x 10’7”
Listing Brokerage
- MLS® Listing
- W9347944
- Brokerage
- RE/MAX REALTY SPECIALISTS INC.
Similar homes for sale
These homes have similar price range, details and proximity to 55 Strathaven

