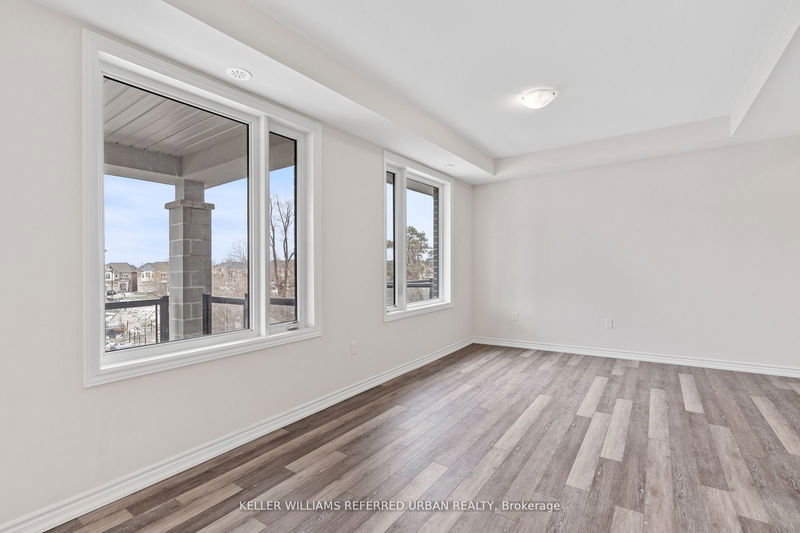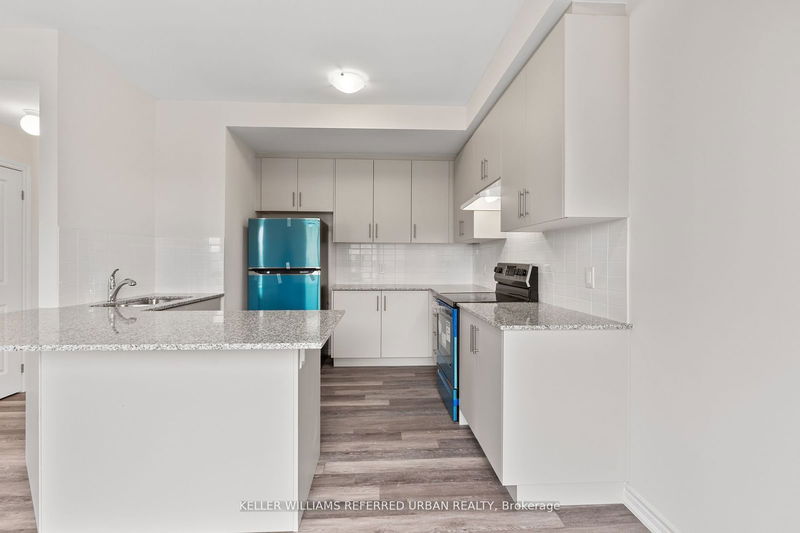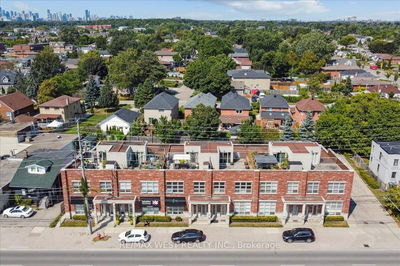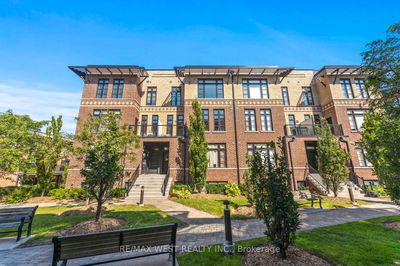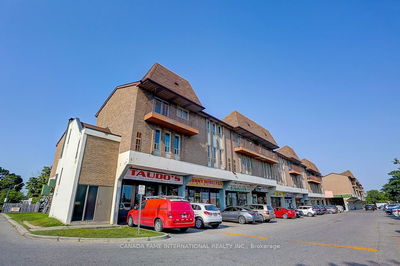35 - 50 Knotsberry
Bram West | Brampton
$779,000.00
Listed 26 days ago
- 2 bed
- 3 bath
- 1200-1399 sqft
- 2.0 parking
- Condo Townhouse
Instant Estimate
$761,670
-$17,330 compared to list price
Upper range
$878,486
Mid range
$761,670
Lower range
$644,855
Property history
- Now
- Listed on Sep 12, 2024
Listed for $779,000.00
26 days on market
- Aug 20, 2024
- 2 months ago
Terminated
Listed for $779,000.00 • 23 days on market
- May 24, 2024
- 5 months ago
Terminated
Listed for $779,000.00 • 3 months on market
- May 14, 2024
- 5 months ago
Terminated
Listed for $779,000.00 • 10 days on market
- Apr 8, 2024
- 6 months ago
Terminated
Listed for $820,000.00 • about 1 month on market
- Jan 29, 2024
- 8 months ago
Terminated
Listed for $920,000.00 • 2 months on market
Location & area
Schools nearby
Home Details
- Description
- This newly built condo townhouse by Kaneff offers approximately 1237 sq. ft. of living space. The main level features a spacious living room with a balcony, 9' ceilings, and vinyl flooring throughout. The modern kitchen boasts a granite countertop with an under-mount sink. The primary bedroom is generously sized with a 4-piece ensuite and access to a private terrace. With lots of large windows, the unit is bright and inviting. It also includes brand new stainless steel appliances: fridge, range, stove, and built-in dishwasher, as well as a white stacked washer and dryer. The location is close to Hwy 407, 401, and the Go Station. Two years of free maintenance fees from the date of closing are covered by Kaneff.
- Additional media
- https://youtube.com/shorts/bCEABn_92Pk?feature=share
- Property taxes
- $0.00 per year / $0.00 per month
- Condo fees
- $360.53
- Basement
- None
- Year build
- -
- Type
- Condo Townhouse
- Bedrooms
- 2
- Bathrooms
- 3
- Pet rules
- Restrict
- Parking spots
- 2.0 Total | 1.0 Garage
- Parking types
- Owned
- Floor
- -
- Balcony
- Terr
- Pool
- -
- External material
- Brick
- Roof type
- -
- Lot frontage
- -
- Lot depth
- -
- Heating
- Water
- Fire place(s)
- N
- Locker
- None
- Building amenities
- -
- 2nd
- Living
- 22’8” x 13’11”
- Dining
- 22’8” x 13’11”
- Kitchen
- 11’1” x 9’10”
- Breakfast
- 8’1” x 7’7”
- 3rd
- Prim Bdrm
- 12’9” x 10’11”
- 2nd Br
- 8’2” x 10’6”
Listing Brokerage
- MLS® Listing
- W9347013
- Brokerage
- KELLER WILLIAMS REFERRED URBAN REALTY
Similar homes for sale
These homes have similar price range, details and proximity to 50 Knotsberry


