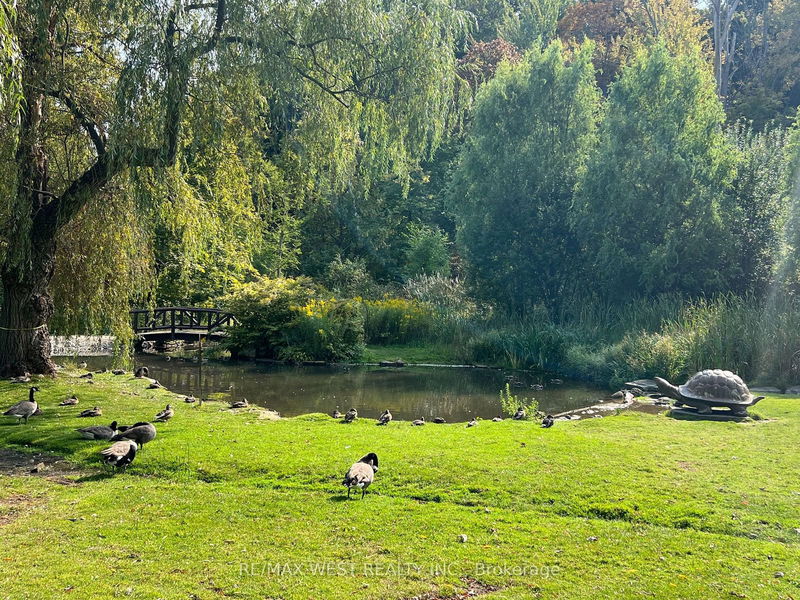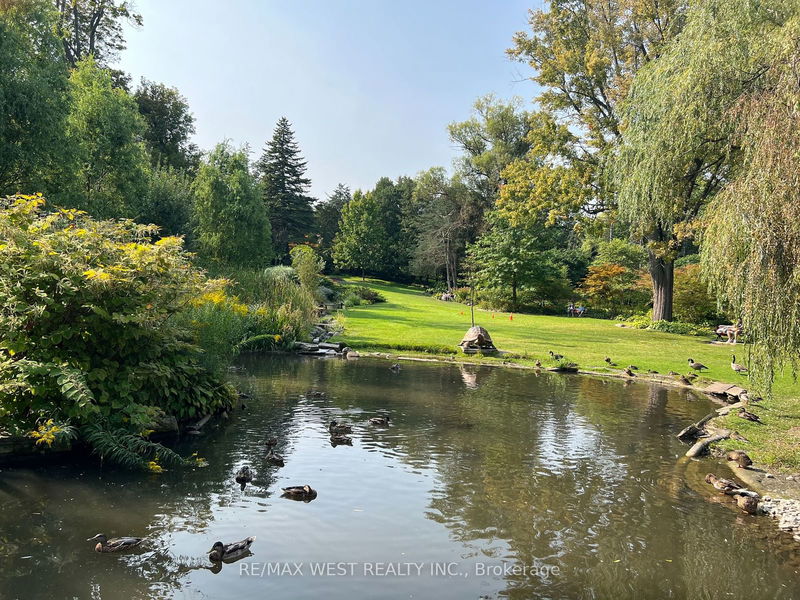42 Swordbill
Edenbridge-Humber Valley | Toronto
$1,879,000.00
Listed 25 days ago
- 4 bed
- 3 bath
- 1500-2000 sqft
- 4.0 parking
- Detached
Instant Estimate
$1,851,475
-$27,525 compared to list price
Upper range
$2,052,164
Mid range
$1,851,475
Lower range
$1,650,785
Open House
Property history
- Now
- Listed on Sep 12, 2024
Listed for $1,879,000.00
25 days on market
Location & area
Schools nearby
Home Details
- Description
- "Discover the endless possibilities" at 42 Swordbill Dr. located in the prestigious Edenbridge Humber Valley community of Etobicoke. This charming 4-bedroom bungalow sits on an impressive 50 x 142 ft pool-sized lot, offering endless potential. The home features a sun-drenched solarium, providing additional living space to enjoy all year round. The spacious, finished basement includes a second large kitchen and an expansive family room with above-ground windows, perfect for entertaining or multi-generational living, 2 other rooms a workshop area. This property is ideal for downsizers, first-time buyers, or those looking to renovate, rebuild, or expand and create their own multimillion-dollar masterpiece. Owned by one owner for 60 years, meticulously maintained and is Located in a prime area near top-rated schools, golf courses, James Gardens, parks, trails, and shopping, with convenient access to highways and the airport. Experience the lifestyle you've always dreamed of in one of Etobicoke's most sought-after neighborhoods!" Virtual Tour Available.
- Additional media
- https://vimeo.com/1008949067
- Property taxes
- $6,401.83 per year / $533.49 per month
- Basement
- Finished
- Basement
- Sep Entrance
- Year build
- 51-99
- Type
- Detached
- Bedrooms
- 4 + 2
- Bathrooms
- 3
- Parking spots
- 4.0 Total | 2.0 Garage
- Floor
- -
- Balcony
- -
- Pool
- None
- External material
- Brick
- Roof type
- -
- Lot frontage
- -
- Lot depth
- -
- Heating
- Forced Air
- Fire place(s)
- Y
- Main
- Kitchen
- 19’11” x 9’12”
- Dining
- 11’8” x 6’12”
- Living
- 15’5” x 13’12”
- Prim Bdrm
- 14’8” x 10’4”
- 2nd Br
- 11’9” x 9’10”
- 3rd Br
- 10’4” x 10’4”
- 4th Br
- 9’1” x 3’3”
- Bsmt
- Family
- 21’9” x 12’8”
- Br
- 10’3” x 10’1”
- Br
- 9’2” x 10’1”
- Other
- 19’1” x 12’5”
- Kitchen
- 13’12” x 12’1”
Listing Brokerage
- MLS® Listing
- W9347062
- Brokerage
- RE/MAX WEST REALTY INC.
Similar homes for sale
These homes have similar price range, details and proximity to 42 Swordbill









