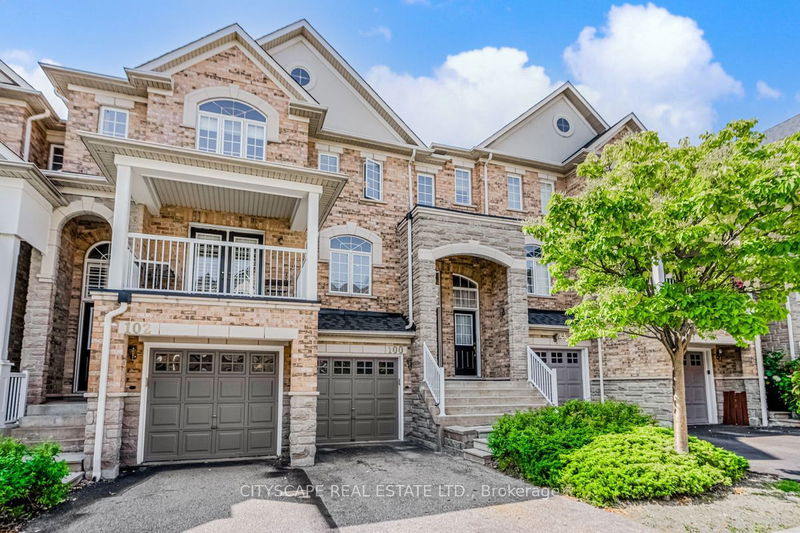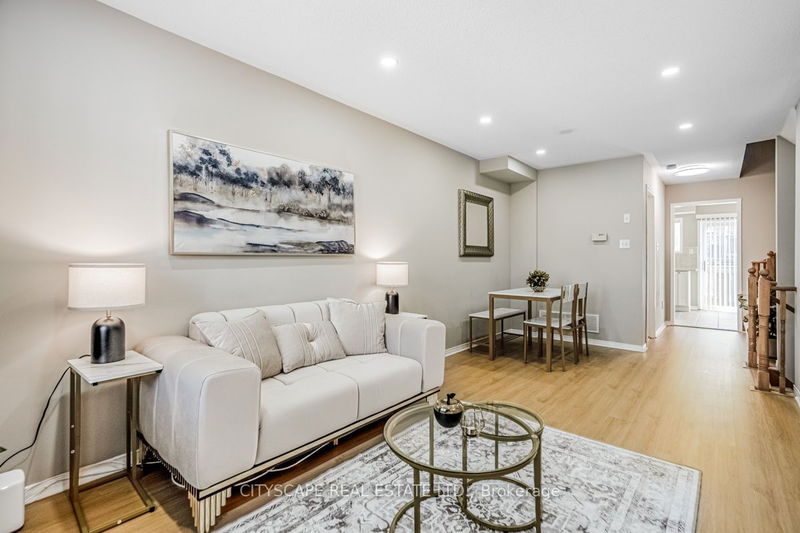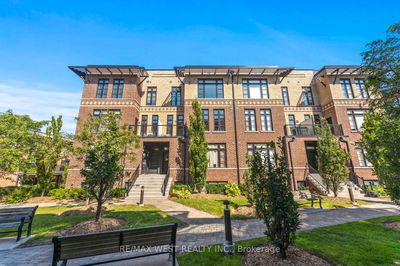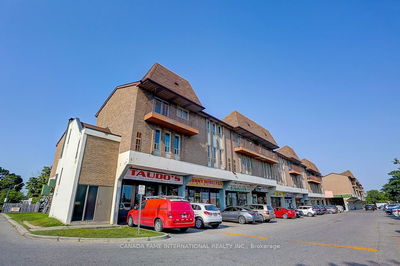100 - 601 Shoreline
Cooksville | Mississauga
$799,900.00
Listed 25 days ago
- 2 bed
- 2 bath
- 1200-1399 sqft
- 2.0 parking
- Condo Townhouse
Instant Estimate
$800,861
+$961 compared to list price
Upper range
$863,032
Mid range
$800,861
Lower range
$738,690
Property history
- Now
- Listed on Sep 12, 2024
Listed for $799,900.00
25 days on market
Location & area
Schools nearby
Home Details
- Description
- Great find in a GREAT NEIGHBOURHOOD: highly sought-after High Park Village complex in Mississauga! This charming complex is located in the heart of the city, adjacent to a park and a school. Major retailers such as Home Depot, Superstore, Shoppers Drug Mart, Healthy Planet, and Namaste Indian Supermarket are all just a one-minute walk. Only one bus to the subway. Go Station is just minutes away. Enjoy easy access to UTM and Square One! GREAT HOME: This updated and beautifully presented home features an open-concept living area adorned with LED pot lights. The spacious eat-in kitchen boasts stainless steel appliances, upgraded quartz countertops, and a walk-out to the balcony where BBQ's are allowed. Generously sized bedrooms are located on the top floor, with the primary bedroom being particularly spacious. Both levels showcase brand-new luxury vinyl flooring that is waterproof, practical, and durable. The entire home has been freshly painted, exuding elegance and charm.This fantastic complex is an extraordinary find - this is a three-storey townhome, not a stack-townhome, no neighbors above or below you. It also comes complete with a bright, finished, walk-out basement. Great as an extra bedroom, home office or play room.
- Additional media
- https://www.houssmax.ca/vtournb/h7049561
- Property taxes
- $3,420.00 per year / $285.00 per month
- Condo fees
- $327.79
- Basement
- Fin W/O
- Basement
- Sep Entrance
- Year build
- -
- Type
- Condo Townhouse
- Bedrooms
- 2 + 1
- Bathrooms
- 2
- Pet rules
- Restrict
- Parking spots
- 2.0 Total | 1.0 Garage
- Parking types
- Exclusive
- Floor
- -
- Balcony
- Open
- Pool
- -
- External material
- Brick
- Roof type
- -
- Lot frontage
- -
- Lot depth
- -
- Heating
- Forced Air
- Fire place(s)
- N
- Locker
- None
- Building amenities
- Bbqs Allowed, Visitor Parking
- Main
- Living
- 18’11” x 9’8”
- Dining
- 18’11” x 9’8”
- Kitchen
- 13’11” x 8’11”
- 2nd
- Prim Bdrm
- 15’9” x 39’4”
- 2nd Br
- 13’9” x 9’0”
- Lower
- Family
- 13’10” x 131’3”
Listing Brokerage
- MLS® Listing
- W9347071
- Brokerage
- CITYSCAPE REAL ESTATE LTD.
Similar homes for sale
These homes have similar price range, details and proximity to 601 Shoreline









