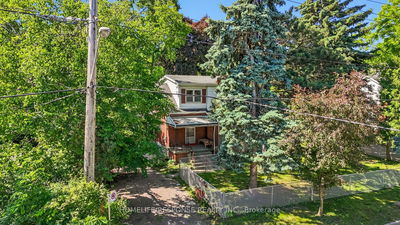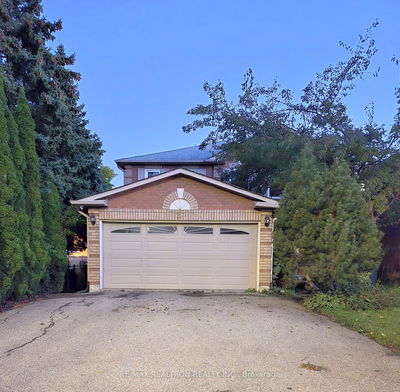2859 Constable
Clarkson | Mississauga
$1,199,000.00
Listed 26 days ago
- 4 bed
- 4 bath
- - sqft
- 4.0 parking
- Detached
Instant Estimate
$1,239,412
+$40,412 compared to list price
Upper range
$1,383,452
Mid range
$1,239,412
Lower range
$1,095,371
Property history
- Now
- Listed on Sep 12, 2024
Listed for $1,199,000.00
26 days on market
- Apr 22, 2024
- 6 months ago
Sold for $1,150,000.00
Listed for $1,000,000.00 • 7 days on market
- Dec 5, 2023
- 10 months ago
Suspended
Listed for $900,000.00 • 15 days on market
Location & area
Schools nearby
Home Details
- Description
- Welcome to this charming home nestled in sought after Clarkson neighbourhood. This spacious and inviting 4 bed, 4 bath residence offers abundant of living space accompanied by a basement apartment with its own separate entrance, ideal for family visiting or rental income. The main floor features a spacious living area, dining room, and a large kitchen along with a cozy family room that features a fireplace and over looks the backyard creating a perfect atmosphere for gatherings. Upstairs, you will find the primary bedroom featuring a 4 pc ensuite and 3 additional spacious bedrooms with a shared 4 pc bath. Step out into the patio that is conveniently accessed from both the main floor and the basement blending indoor and outdoor spaces. The patio is designed perfectly for entertainment and surrounded by the backyard offering a peaceful environment for a morning coffee or simply lounging in the sun. Located near schools, lakefront parks, Clarkson GO Station, major highways and more, do not miss out on this incredible opportunity.
- Additional media
- -
- Property taxes
- $6,796.94 per year / $566.41 per month
- Basement
- Finished
- Basement
- Sep Entrance
- Year build
- -
- Type
- Detached
- Bedrooms
- 4 + 1
- Bathrooms
- 4
- Parking spots
- 4.0 Total | 2.0 Garage
- Floor
- -
- Balcony
- -
- Pool
- None
- External material
- Alum Siding
- Roof type
- -
- Lot frontage
- -
- Lot depth
- -
- Heating
- Forced Air
- Fire place(s)
- Y
- Main
- Living
- 16’8” x 11’7”
- Dining
- 11’7” x 10’7”
- Kitchen
- 15’5” x 10’11”
- Family
- 15’11” x 11’3”
- 2nd
- Prim Bdrm
- 14’11” x 11’8”
- 2nd Br
- 13’4” x 9’9”
- 3rd Br
- 9’8” x 9’9”
- 4th Br
- 9’6” x 9’5”
- Bsmt
- 5th Br
- 0’0” x 0’0”
- Rec
- 0’0” x 0’0”
- Kitchen
- 0’0” x 0’0”
Listing Brokerage
- MLS® Listing
- W9347093
- Brokerage
- SAM MCDADI REAL ESTATE INC.
Similar homes for sale
These homes have similar price range, details and proximity to 2859 Constable









