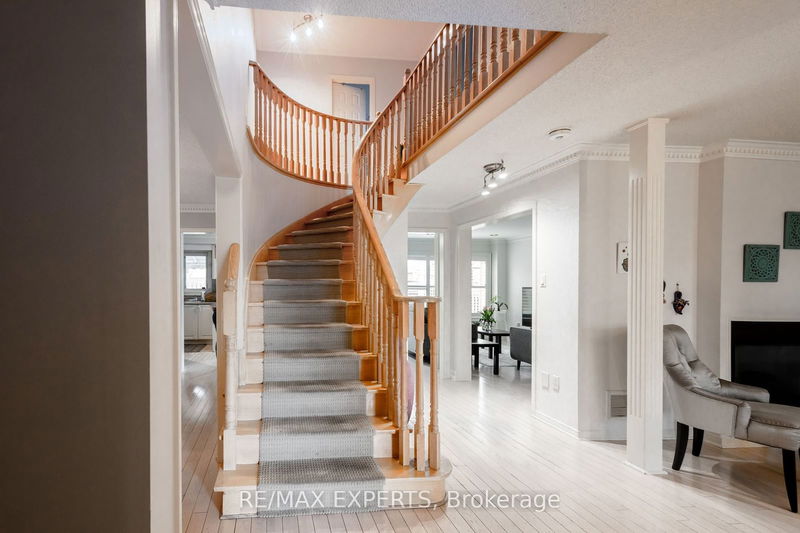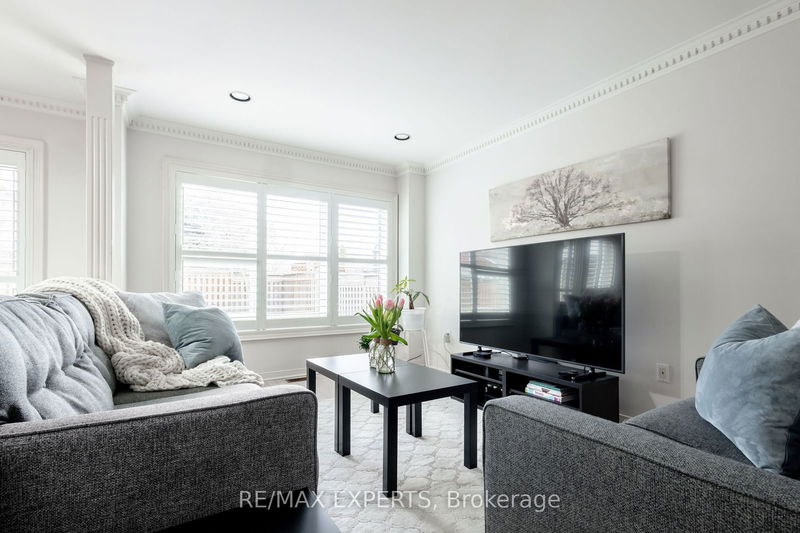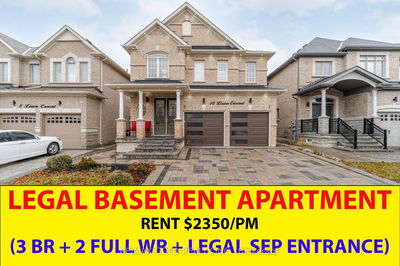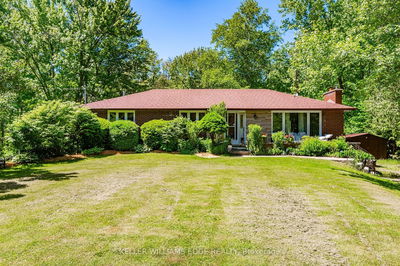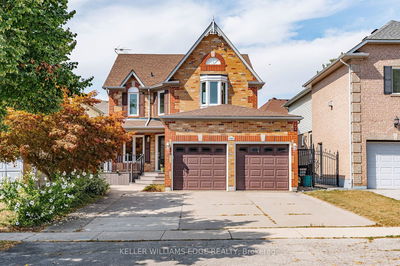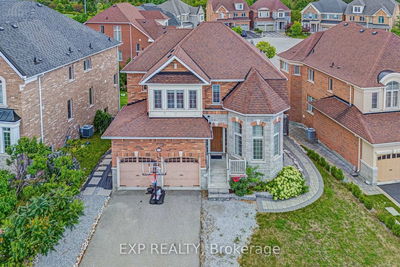232 Barondale
Hurontario | Mississauga
$1,569,900.00
Listed 26 days ago
- 4 bed
- 4 bath
- - sqft
- 4.0 parking
- Detached
Instant Estimate
$1,502,657
-$67,243 compared to list price
Upper range
$1,639,885
Mid range
$1,502,657
Lower range
$1,365,429
Property history
- Now
- Listed on Sep 12, 2024
Listed for $1,569,900.00
26 days on market
- Apr 2, 2024
- 6 months ago
Terminated
Listed for $1,675,000.00 • 5 months on market
Location & area
Schools nearby
Home Details
- Description
- Welcome to what could be your dream home in one of Mississauga's most sought-after neighborhoods! This Beautiful detached house offers the perfect blend of comfort and convivence nestled in a peaceful community with easy access to everything you need- shopping centers, major highways, parks, schools, the list goes on. It's key features include an open concept layout on the main floor that's spacious , functional & bright. You'll love the double-sided fireplace that's sure to create ambience and warmth. Prepare to be wowed by the size of the primary bedroom that features ample space and a window that floods the room with natural light. A huge advantage that this property has to offer is the LEGAL BASEMENT APARTMENT with a separate entrance that offers flexibility for rental income or extended family living. Whether you're ready to move in and enjoy or excited to update and personalize, this property is ready to welcome you home!
- Additional media
- https://drive.google.com/file/d/1igBe5AhE-UQV41tIH169MMvh1GLqhU4C/view?pli=1
- Property taxes
- $7,078.00 per year / $589.83 per month
- Basement
- Apartment
- Basement
- Sep Entrance
- Year build
- 16-30
- Type
- Detached
- Bedrooms
- 4 + 1
- Bathrooms
- 4
- Parking spots
- 4.0 Total | 2.0 Garage
- Floor
- -
- Balcony
- -
- Pool
- None
- External material
- Brick
- Roof type
- -
- Lot frontage
- -
- Lot depth
- -
- Heating
- Forced Air
- Fire place(s)
- Y
- Main
- Living
- 15’7” x 10’0”
- Family
- 18’0” x 10’2”
- Dining
- 15’8” x 10’5”
- Breakfast
- 10’12” x 10’3”
- Kitchen
- 10’2” x 9’10”
- Mudroom
- 7’6” x 6’0”
- Upper
- Prim Bdrm
- 19’8” x 12’7”
- Bathroom
- 11’3” x 9’11”
- 2nd Br
- 13’10” x 9’11”
- 3rd Br
- 11’10” x 11’3”
- 4th Br
- 14’6” x 9’11”
- Bathroom
- 8’2” x 7’11”
Listing Brokerage
- MLS® Listing
- W9347131
- Brokerage
- RE/MAX EXPERTS
Similar homes for sale
These homes have similar price range, details and proximity to 232 Barondale


