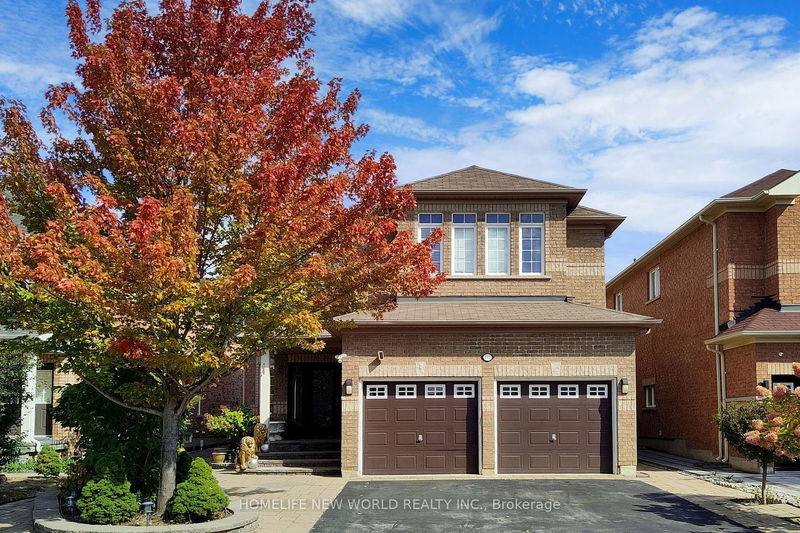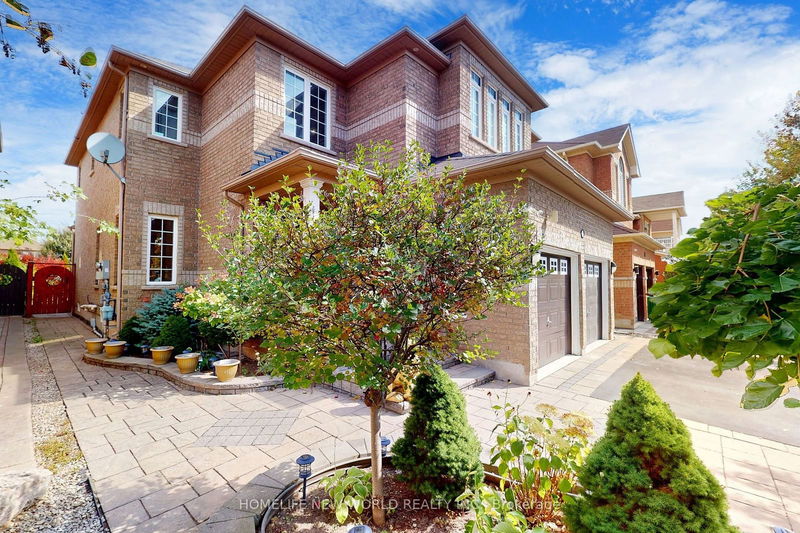5117 Dubonet
Churchill Meadows | Mississauga
$1,779,000.00
Listed 25 days ago
- 4 bed
- 4 bath
- - sqft
- 5.0 parking
- Detached
Instant Estimate
$1,683,085
-$95,915 compared to list price
Upper range
$1,848,786
Mid range
$1,683,085
Lower range
$1,517,384
Property history
- Now
- Listed on Sep 12, 2024
Listed for $1,779,000.00
25 days on market
- Aug 21, 2024
- 2 months ago
Suspended
Listed for $2,300.00 • 22 days on market
- Aug 16, 2024
- 2 months ago
Suspended
Listed for $4,600.00 • 27 days on market
- Dec 9, 2023
- 10 months ago
Suspended
Listed for $1,869,000.00 • 4 months on market
- Sep 27, 2023
- 1 year ago
Terminated
Listed for $1,899,000.00 • 2 months on market
Location & area
Schools nearby
Home Details
- Description
- Welcome Yourself Into This Family Oriented Neighbourhood Located in Churchill Meadow Area.Fully renovated Detached 4 +2 Bedrooms + 4 Baths , Separate Basement entrance + 2 bedroom for extra income. Over $150 K Spent On Upgrading And Re modelling Interior And Exterior. 9' Ceiling hight in main floor, Step Into A Grand Foyer With 17 Ft Ceiling, Oak Staircase And Porcelain Tile on Main floor.. Pot Lights, Crown Moulding +2 panorama Fireplaces & More. The main floor features separate living and dining, a family room, a Beautiful Kitchen With Upgraded Cabinets, Quartz Countertop,Island and Backsplash + Stainless Steel Appliances. A convenient main floor laundry room. lovely back yard with No home behind for extra privacy.
- Additional media
- -
- Property taxes
- $7,404.00 per year / $617.00 per month
- Basement
- Finished
- Basement
- Sep Entrance
- Year build
- -
- Type
- Detached
- Bedrooms
- 4 + 2
- Bathrooms
- 4
- Parking spots
- 5.0 Total | 2.0 Garage
- Floor
- -
- Balcony
- -
- Pool
- None
- External material
- Brick
- Roof type
- -
- Lot frontage
- -
- Lot depth
- -
- Heating
- Forced Air
- Fire place(s)
- Y
- Main
- Living
- 11’7” x 12’10”
- Dining
- 12’12” x 12’10”
- Family
- 18’8” x 11’12”
- Kitchen
- 17’12” x 12’10”
- Prim Bdrm
- 15’9” x 13’8”
- Laundry
- 7’7” x 13’9”
- 2nd
- 2nd Br
- 15’9” x 13’8”
- 3rd Br
- 11’12” x 11’8”
- 4th Br
- 12’2” x 12’2”
Listing Brokerage
- MLS® Listing
- W9347286
- Brokerage
- HOMELIFE NEW WORLD REALTY INC.
Similar homes for sale
These homes have similar price range, details and proximity to 5117 Dubonet









