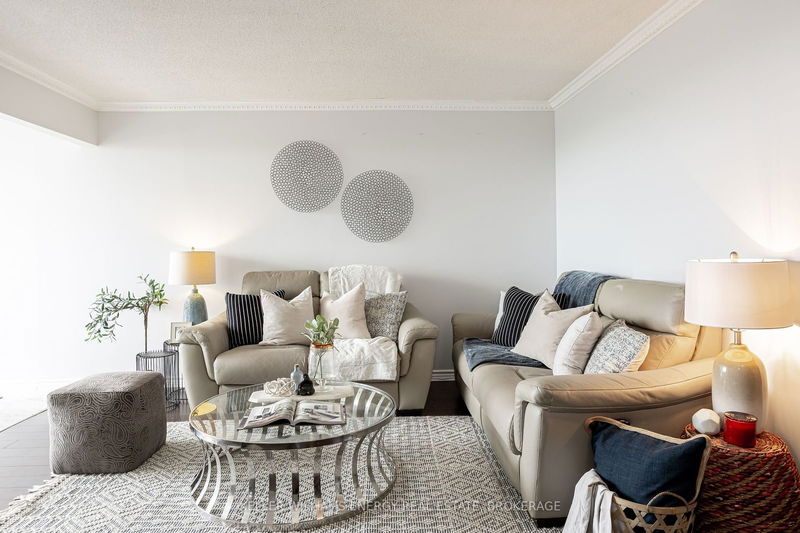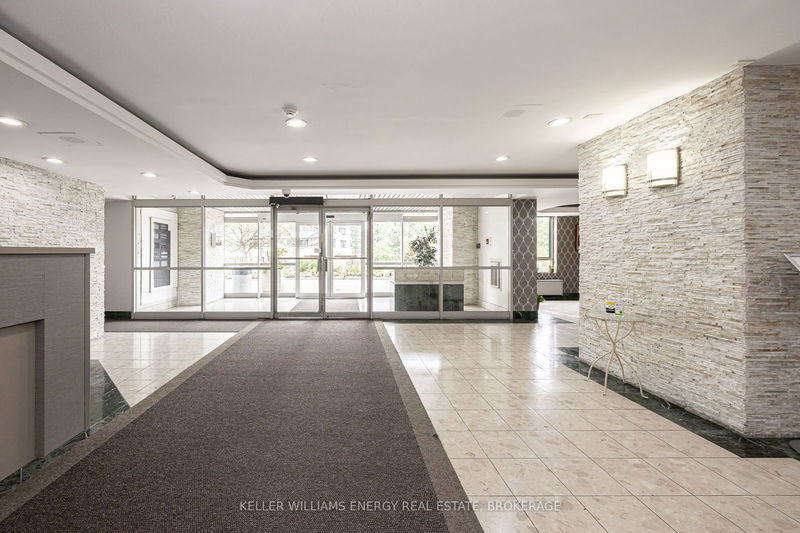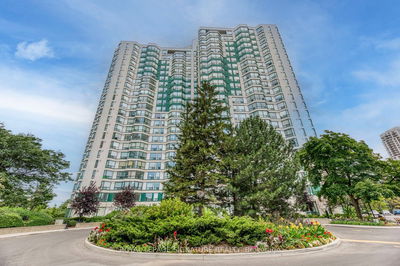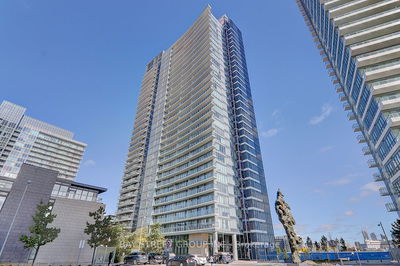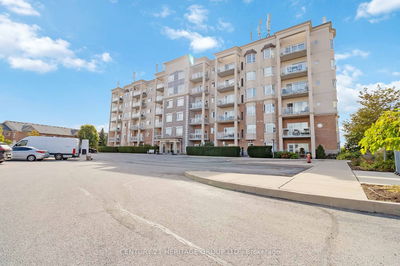1606 - 41 Markbrook
Mount Olive-Silverstone-Jamestown | Toronto
$599,900.00
Listed 27 days ago
- 2 bed
- 2 bath
- 1000-1199 sqft
- 1.0 parking
- Condo Apt
Instant Estimate
$596,233
-$3,667 compared to list price
Upper range
$656,536
Mid range
$596,233
Lower range
$535,931
Property history
- Now
- Listed on Sep 12, 2024
Listed for $599,900.00
27 days on market
Location & area
Schools nearby
Home Details
- Description
- Welcome to this South facing, CORNER END unit! Overlooking the Humber Trail, this stunning property offers the perfect blend of classic luxury and natural serenity. Spanning almost 1000 square feet, this well-maintained unit has stylish finishes throughout, two generously sized bedrooms flooded with natural light, creating an inviting and cozy ambiance The dining area offers large floor-to-ceiling windows that provide a Bright and airy atmosphere and breathtaking views of the vibrant Humber Trail and city line views with the CN Tower, perfect for your family gatherings! The Two full bathrooms ensure convenience and comfort for you and your guests. Modern kitchen with updated coffee nook and Stainless steel appliances, Open-concept living and dining area, Primary bedroom has 4 Pc Ensuite and a wall-to-wall closet and ensuite laundry. Low property taxes and maintenance fees. Amenities include a Gym, visitor parking, Security Guard, Indoor pool, recreation room & Sauna. Located minutes away from TTC, parks, schools, shopping, and Highways.
- Additional media
- https://unbranded.youriguide.com/1606_41_markbrook_ln_toronto_on/
- Property taxes
- $1,394.81 per year / $116.23 per month
- Condo fees
- $500.03
- Basement
- None
- Year build
- -
- Type
- Condo Apt
- Bedrooms
- 2
- Bathrooms
- 2
- Pet rules
- Restrict
- Parking spots
- 1.0 Total | 1.0 Garage
- Parking types
- Owned
- Floor
- -
- Balcony
- None
- Pool
- -
- External material
- Brick
- Roof type
- -
- Lot frontage
- -
- Lot depth
- -
- Heating
- Forced Air
- Fire place(s)
- N
- Locker
- Owned
- Building amenities
- Concierge, Games Room, Gym, Indoor Pool, Party/Meeting Room, Squash/Racquet Court
- Flat
- Living
- 18’4” x 15’0”
- Dining
- 9’6” x 8’6”
- Kitchen
- 9’5” x 9’1”
- Prim Bdrm
- 13’6” x 13’2”
- 2nd Br
- 12’12” x 7’10”
- Utility
- 7’6” x 3’11”
Listing Brokerage
- MLS® Listing
- W9347323
- Brokerage
- KELLER WILLIAMS ENERGY REAL ESTATE, BROKERAGE
Similar homes for sale
These homes have similar price range, details and proximity to 41 Markbrook
