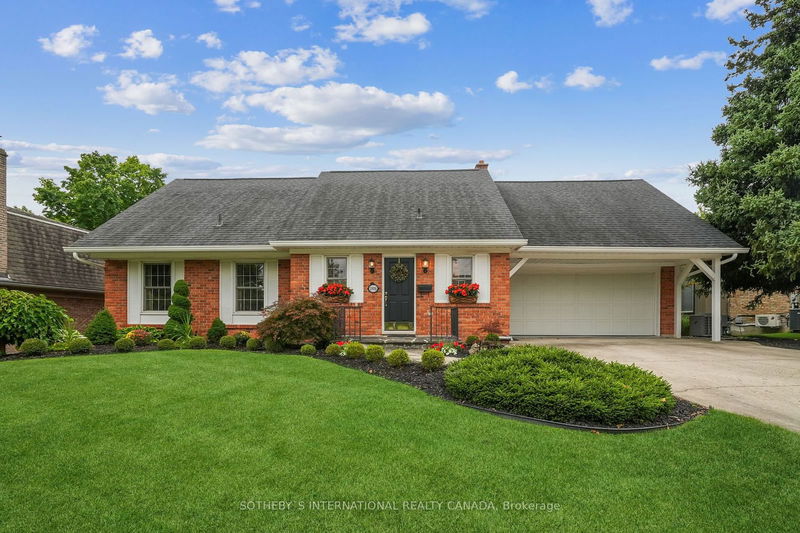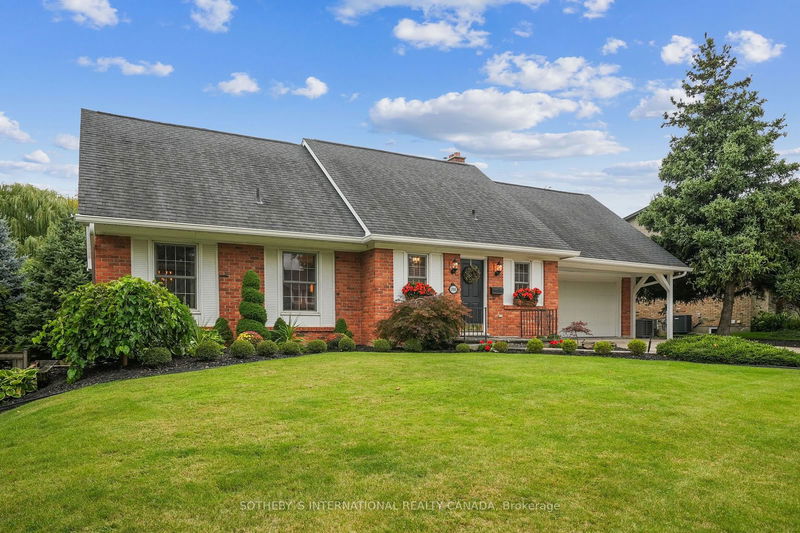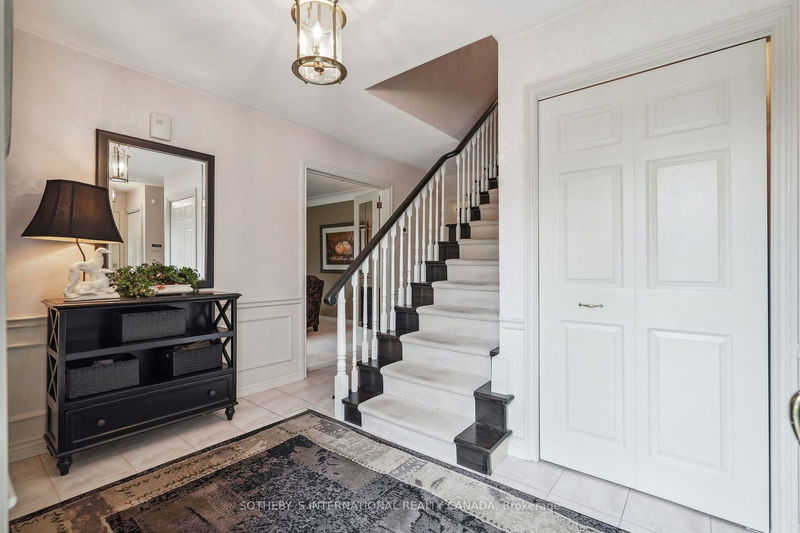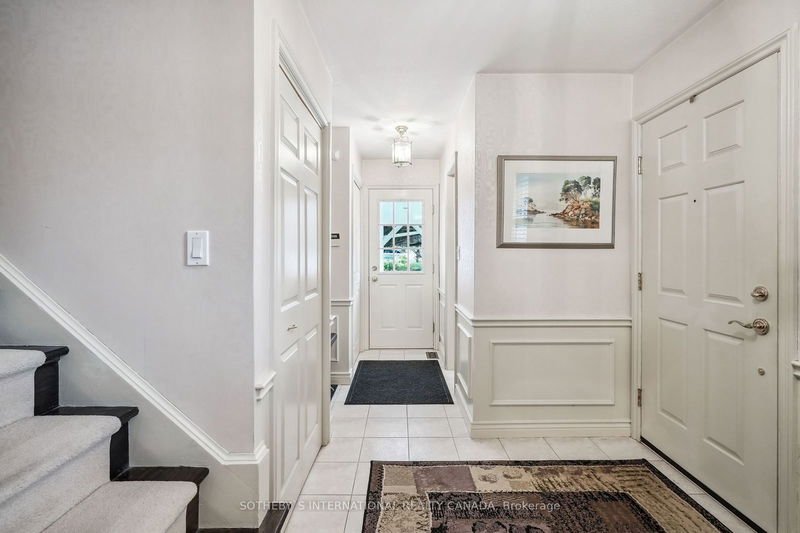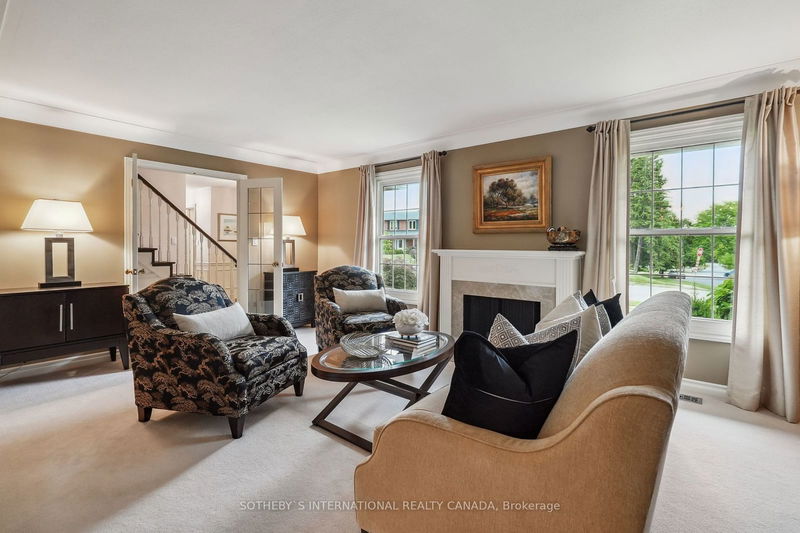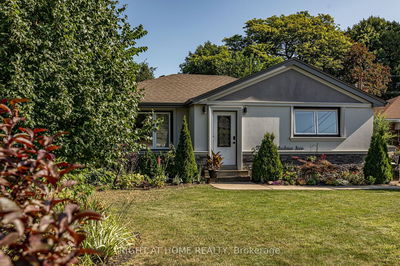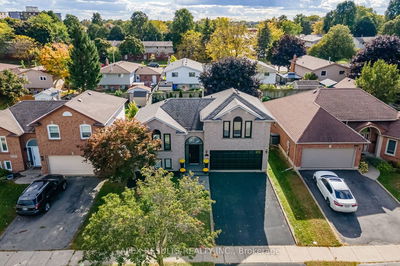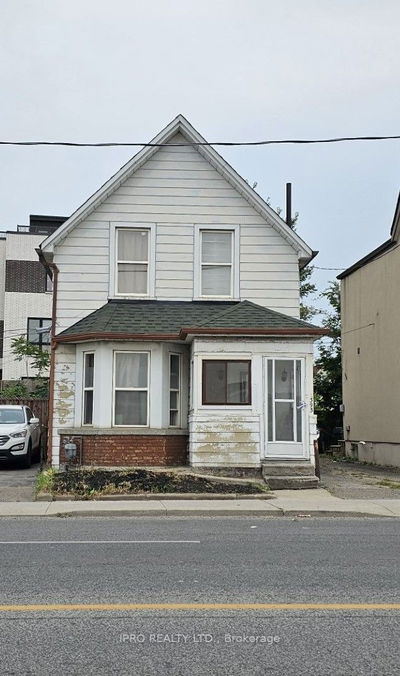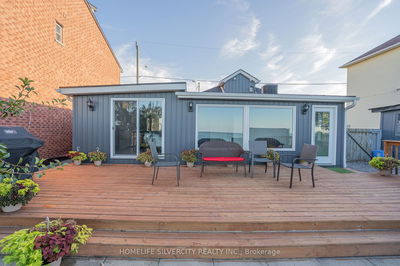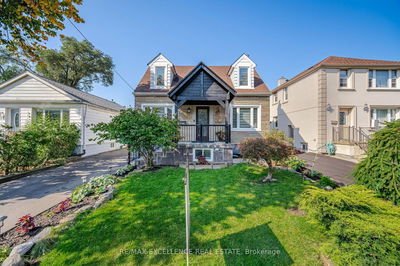1926 Kerns
Tyandaga | Burlington
$1,699,000.00
Listed 27 days ago
- 2 bed
- 3 bath
- - sqft
- 4.0 parking
- Detached
Instant Estimate
$1,657,736
-$41,264 compared to list price
Upper range
$1,885,450
Mid range
$1,657,736
Lower range
$1,430,021
Property history
- Now
- Listed on Sep 13, 2024
Listed for $1,699,000.00
27 days on market
Location & area
Schools nearby
Home Details
- Description
- Step into this charming Cape Cod-style home in the renowned Tyandaga neighbourhood, where nature meets tranquility on an exceptional ravine lot. Backing onto serene Hager Creek with over 200 feet of depth, this property offers breathtaking forest views and a peaceful escape. The two-tier deck, complete with an integrated hot tub, invites outdoor relaxation while the lower-level walkout immerses you in the surrounding natural beauty. Designed for low maintenance and impeccably kept, this home offers a wellness-focused lifestyle with an outdoor spa and indoor cedar sauna. Inside, pride of ownership shines with pristine curb appeal and elegant Tyandaga wainscoting throughout the easy-flow floor plan. Nestled in a vibrant community with access to hiking trails, golf, and transportation, this former three bedroom, now two plus one bedroom retreat is perfect as is or ready for your personal touch.
- Additional media
- https://iframe.videodelivery.net/f277d76d1e4d7774a243a4ef25eb742b
- Property taxes
- $7,437.05 per year / $619.75 per month
- Basement
- Fin W/O
- Year build
- -
- Type
- Detached
- Bedrooms
- 2 + 1
- Bathrooms
- 3
- Parking spots
- 4.0 Total | 2.0 Garage
- Floor
- -
- Balcony
- -
- Pool
- None
- External material
- Brick
- Roof type
- -
- Lot frontage
- -
- Lot depth
- -
- Heating
- Forced Air
- Fire place(s)
- Y
- Main
- Living
- 12’5” x 19’7”
- Dining
- 13’3” x 10’11”
- Kitchen
- 13’2” x 8’6”
- Breakfast
- 13’2” x 6’7”
- Family
- 19’4” x 11’8”
- 2nd
- Prim Bdrm
- 16’1” x 11’6”
- 2nd Br
- 16’11” x 9’11”
- Bsmt
- Rec
- 13’2” x 24’9”
- 3rd Br
- 13’3” x 11’11”
- Laundry
- 8’1” x 10’2”
- Utility
- 6’6” x 11’4”
Listing Brokerage
- MLS® Listing
- W9348472
- Brokerage
- SOTHEBY`S INTERNATIONAL REALTY CANADA
Similar homes for sale
These homes have similar price range, details and proximity to 1926 Kerns
