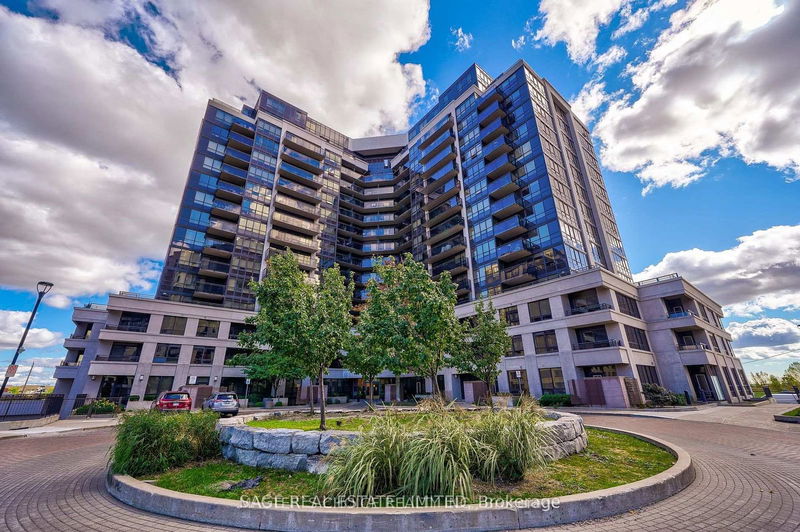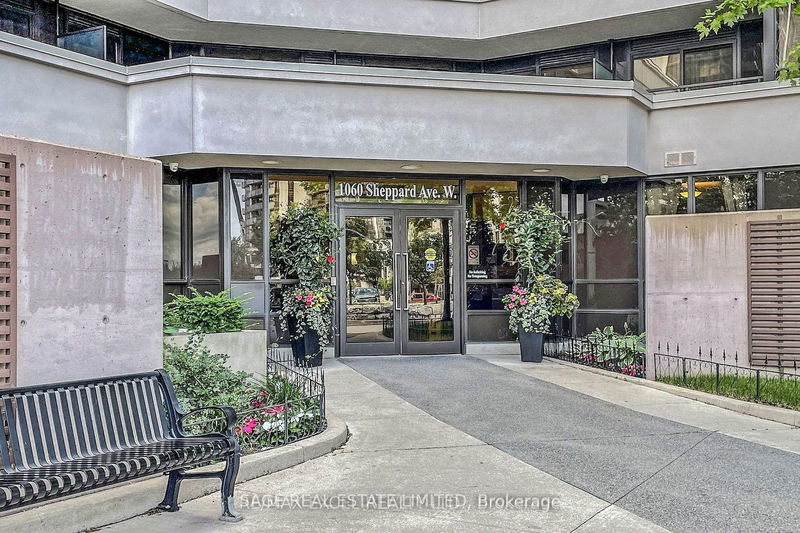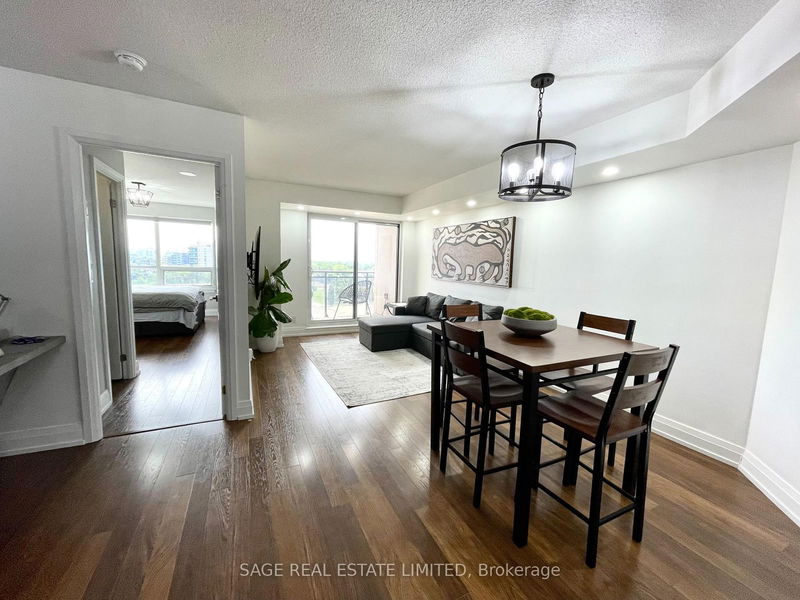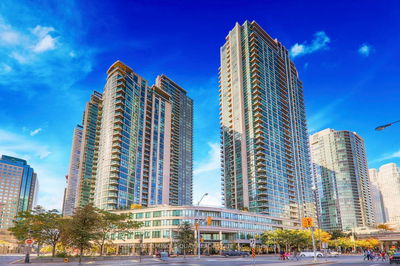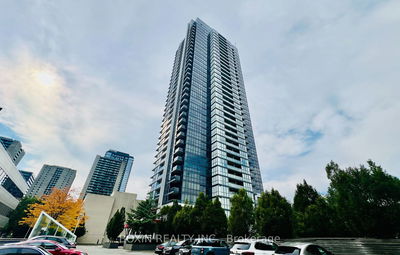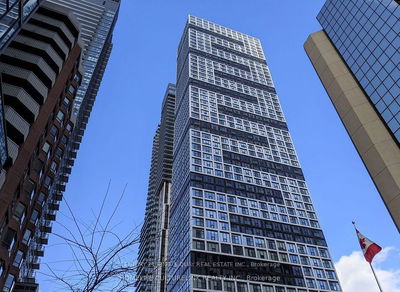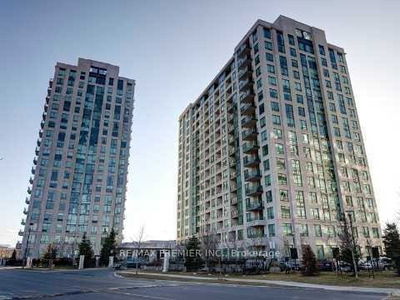710 - 1060 Sheppard
York University Heights | Toronto
$589,000.00
Listed 29 days ago
- 1 bed
- 1 bath
- 700-799 sqft
- 1.0 parking
- Condo Apt
Instant Estimate
$587,754
-$1,247 compared to list price
Upper range
$626,701
Mid range
$587,754
Lower range
$548,806
Property history
- Now
- Listed on Sep 11, 2024
Listed for $589,000.00
29 days on market
- Jul 22, 2024
- 3 months ago
Terminated
Listed for $589,000.00 • about 2 months on market
Location & area
Schools nearby
Home Details
- Description
- Discover urban living at its finest in this stylish 1 bedroom + den condo with an open concept layout. Boasting 720 sq ft of living space, this unit is designed for comfort and functionality. Step into a bright and airy living area with laminate flooring throughout. The kitchen features sleek stainless steel appliances and elegant granite countertops. The functional den provides a versatile space that can be used as a home office or additional living area.Retreat to the master bedroom, which offers a generous size, complete with a walk-in closet. Step out onto the balcony to enjoy clear south-east city views, a perfect spot for your morning coffee or evening relaxation. The location is unbeatable, with convenient access to TTC and GO Train station just steps away, making commuting a breeze. Youll also be close to major highways, malls, grocery stores, costco, and a variety of restaurants, making this the perfect spot for city living. your perfect city oasis awaits!
- Additional media
- -
- Property taxes
- $2,381.91 per year / $198.49 per month
- Condo fees
- $513.57
- Basement
- None
- Year build
- 11-15
- Type
- Condo Apt
- Bedrooms
- 1 + 1
- Bathrooms
- 1
- Pet rules
- Restrict
- Parking spots
- 1.0 Total | 1.0 Garage
- Parking types
- Owned
- Floor
- -
- Balcony
- Open
- Pool
- -
- External material
- Concrete
- Roof type
- -
- Lot frontage
- -
- Lot depth
- -
- Heating
- Forced Air
- Fire place(s)
- N
- Locker
- None
- Building amenities
- Concierge, Guest Suites, Gym, Indoor Pool, Party/Meeting Room, Visitor Parking
- Main
- Living
- 16’10” x 10’0”
- Dining
- 16’10” x 10’0”
- Kitchen
- 12’6” x 9’3”
- Prim Bdrm
- 17’1” x 10’0”
- Den
- 7’1” x 6’1”
Listing Brokerage
- MLS® Listing
- W9348539
- Brokerage
- SAGE REAL ESTATE LIMITED
Similar homes for sale
These homes have similar price range, details and proximity to 1060 Sheppard
