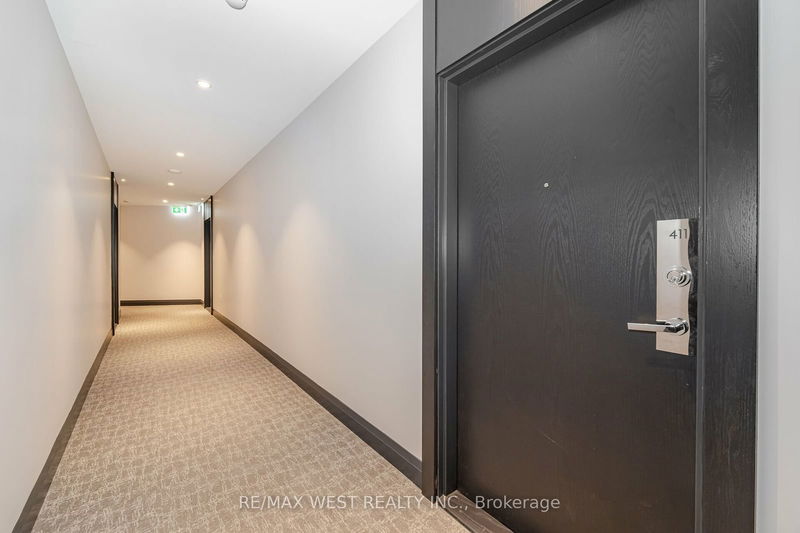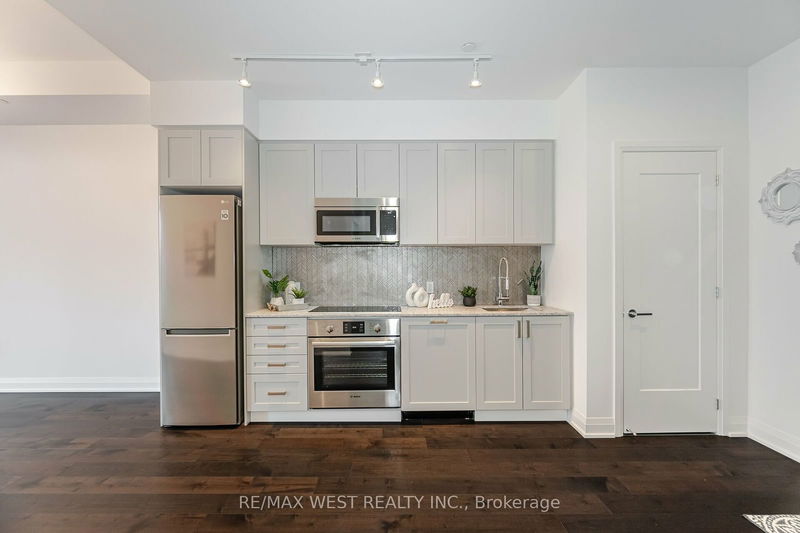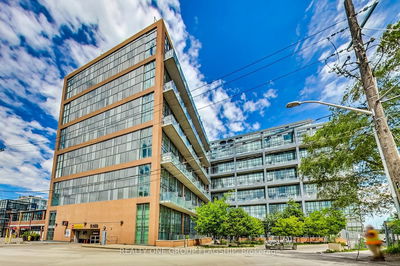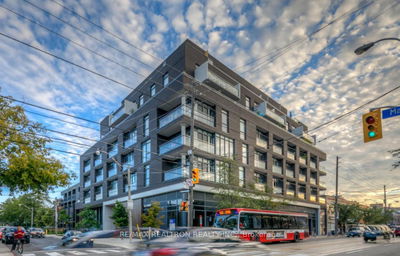411 - 293 The Kingsway
Edenbridge-Humber Valley | Toronto
$568,000.00
Listed 26 days ago
- 1 bed
- 1 bath
- 600-699 sqft
- 0.0 parking
- Condo Apt
Instant Estimate
$552,119
-$15,881 compared to list price
Upper range
$648,504
Mid range
$552,119
Lower range
$455,734
Property history
- Now
- Listed on Sep 13, 2024
Listed for $568,000.00
26 days on market
- May 9, 2024
- 5 months ago
Terminated
Listed for $588,000.00 • 4 months on market
Location & area
Schools nearby
Home Details
- Description
- Welcome To 293 The Kingsway! This Stunning New 1 Bedroom + Den Is Located in The Latest Boutique Condo Building in The Upscale Kingsway Neighbourhood. Fabulous Floor to Ceiling Windows. Entertain in The Open Concept Living-Dining-Kitchen Area Plus a Den for Your Home Office. Elegant Finishes, Shaker Kitchen Cabinets with Caesarstone Countertops & Designer Backsplash. 9FT Smooth Ceilings with 10FT in both the Bedroom & Living Room! SE View From The Balcony. The Buildings Upscale Amenities Include a Stylish Lobby, a Games Area, a Lounge, Host in The Dining Room/Party Room, a Fully Equipped Gym, a Business Centre, Pet Spa and Roof Top Patio with BBQ'S and Visitor Parking. Conveniently located near Humbertown Plaza, Shops, Cafes, Restaurants, Parks, and Transit including a Short Bus Ride to Royal York Subway Station. This Residence is Truly a Must-see, Combining Modern Luxury with Unbeatable Convenience!
- Additional media
- https://unbranded.mediatours.ca/property/411-293-the-kingsway-etobicoke/
- Property taxes
- $0.00 per year / $0.00 per month
- Condo fees
- $412.07
- Basement
- None
- Year build
- 0-5
- Type
- Condo Apt
- Bedrooms
- 1 + 1
- Bathrooms
- 1
- Pet rules
- Restrict
- Parking spots
- 0.0 Total
- Parking types
- None
- Floor
- -
- Balcony
- Open
- Pool
- -
- External material
- Brick
- Roof type
- -
- Lot frontage
- -
- Lot depth
- -
- Heating
- Heat Pump
- Fire place(s)
- N
- Locker
- Owned
- Building amenities
- Concierge, Guest Suites, Gym, Party/Meeting Room, Rooftop Deck/Garden, Visitor Parking
- Main
- Living
- 24’5” x 10’2”
- Kitchen
- 24’5” x 10’2”
- Br
- 10’2” x 9’9”
- Den
- 8’0” x 5’0”
Listing Brokerage
- MLS® Listing
- W9348591
- Brokerage
- RE/MAX WEST REALTY INC.
Similar homes for sale
These homes have similar price range, details and proximity to 293 The Kingsway









