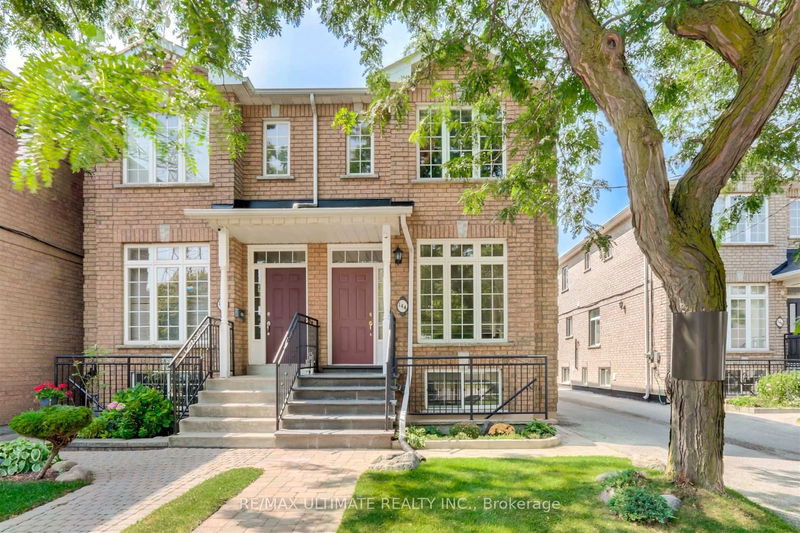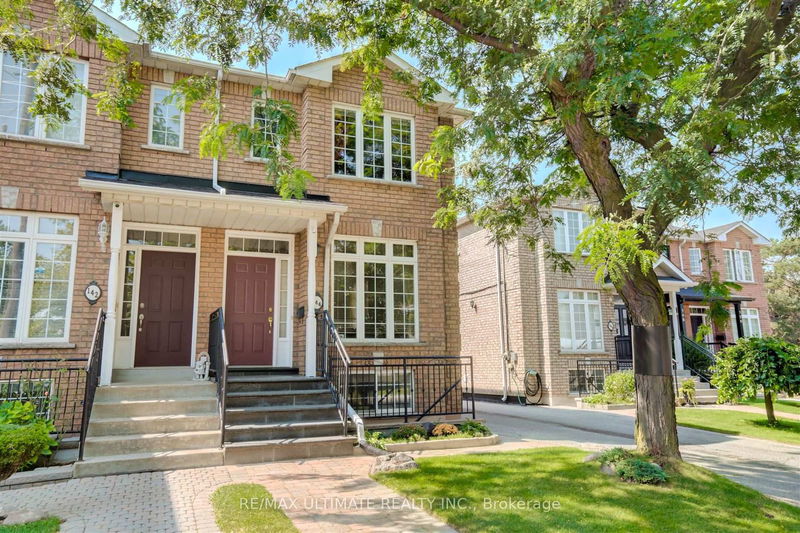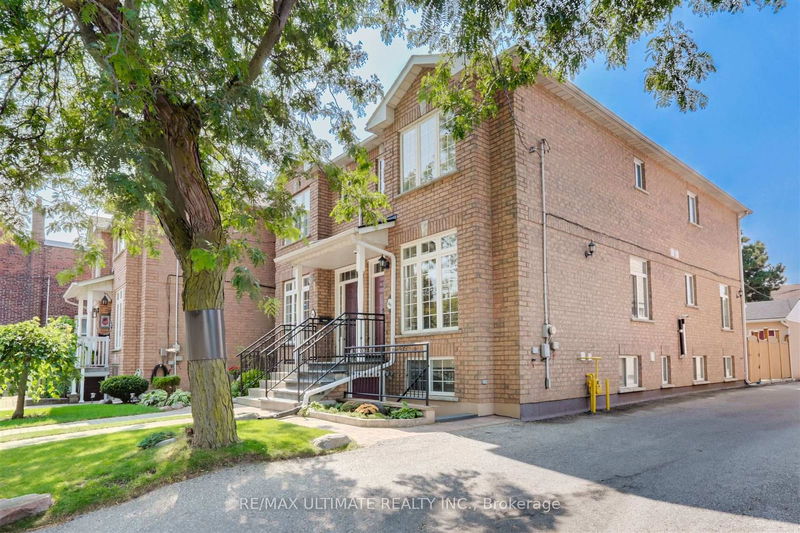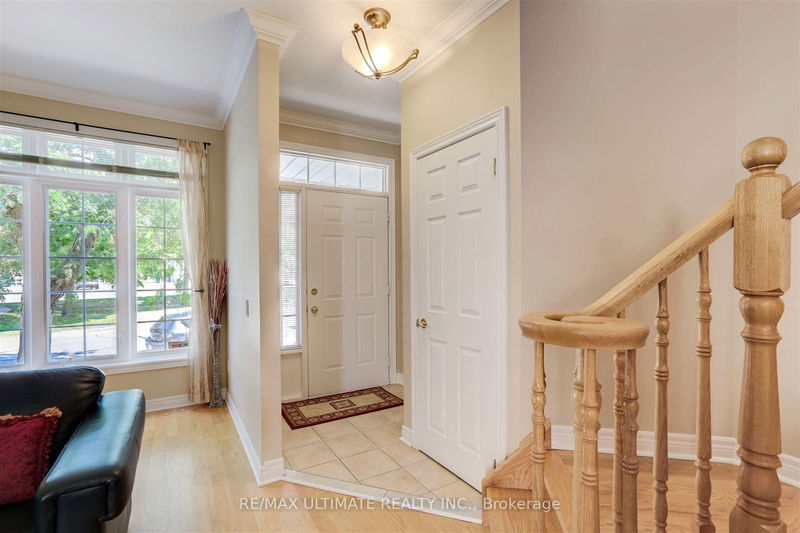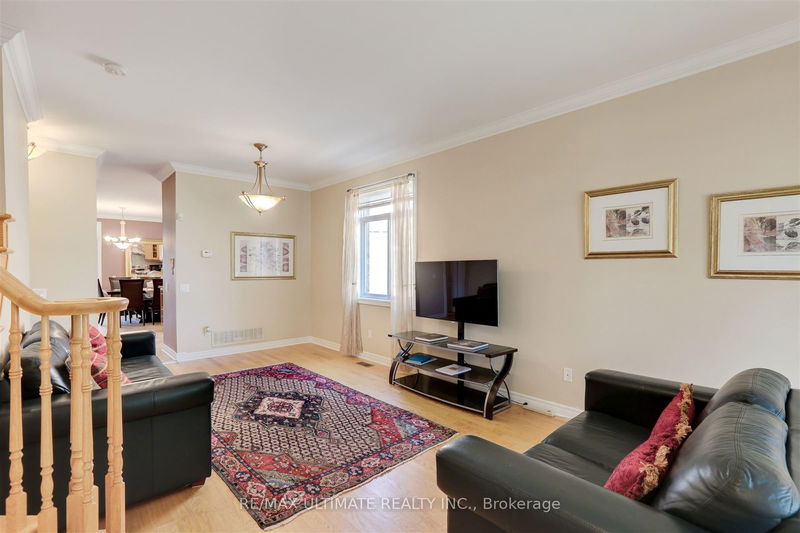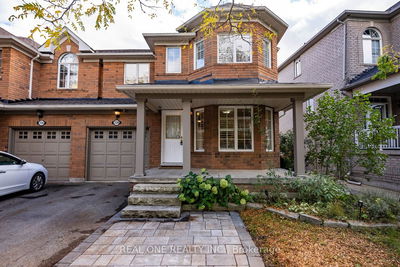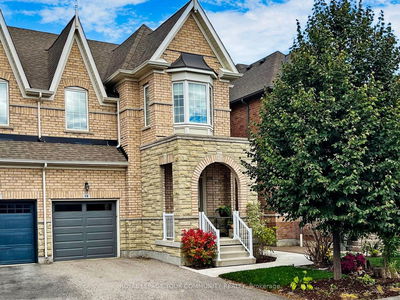144 Wiltshire
Weston-Pellam Park | Toronto
$1,448,800.00
Listed 27 days ago
- 3 bed
- 3 bath
- 2000-2500 sqft
- 2.0 parking
- Semi-Detached
Instant Estimate
$1,444,349
-$4,451 compared to list price
Upper range
$1,629,373
Mid range
$1,444,349
Lower range
$1,259,326
Property history
- Now
- Listed on Sep 13, 2024
Listed for $1,448,800.00
27 days on market
Location & area
Schools nearby
Home Details
- Description
- Open House Sunday Sept 22, 2-4p.m. ***Absolutely Gorgeous, Well kept 21 Yr Old Home*** *Sundrenched, Open Concept Main Floor Ideal For Entertaining* Fabulous Family Size Eat-In Kitchen/Breakfast* Hardwood Thru-Out* Crown Moulding* Basement Apartment With Separate Entrance, Large Above Ground Windows, Two Cold Rooms, Private Laundry, Fully Furnished if Needed and The List Goes on and On...
- Additional media
- https://imaginahome.com/WL/orders/gallery.html?id=201415032
- Property taxes
- $5,522.03 per year / $460.17 per month
- Basement
- Apartment
- Basement
- Sep Entrance
- Year build
- 16-30
- Type
- Semi-Detached
- Bedrooms
- 3 + 1
- Bathrooms
- 3
- Parking spots
- 2.0 Total | 2.0 Garage
- Floor
- -
- Balcony
- -
- Pool
- None
- External material
- Brick
- Roof type
- -
- Lot frontage
- -
- Lot depth
- -
- Heating
- Forced Air
- Fire place(s)
- N
- Main
- Kitchen
- 14’11” x 10’10”
- Breakfast
- 10’10” x 10’2”
- Living
- 15’5” x 9’4”
- Dining
- 11’6” x 8’4”
- 2nd
- Prim Bdrm
- 14’11” x 12’6”
- 2nd Br
- 14’11” x 10’6”
- 3rd Br
- 11’6” x 10’10”
- Bsmt
- Kitchen
- 14’7” x 13’9”
- Br
- 12’6” x 9’10”
- Laundry
- 9’4” x 8’10”
- Cold/Cant
- 7’10” x 4’3”
- Cold/Cant
- 4’3” x 3’3”
Listing Brokerage
- MLS® Listing
- W9348752
- Brokerage
- RE/MAX ULTIMATE REALTY INC.
Similar homes for sale
These homes have similar price range, details and proximity to 144 Wiltshire
