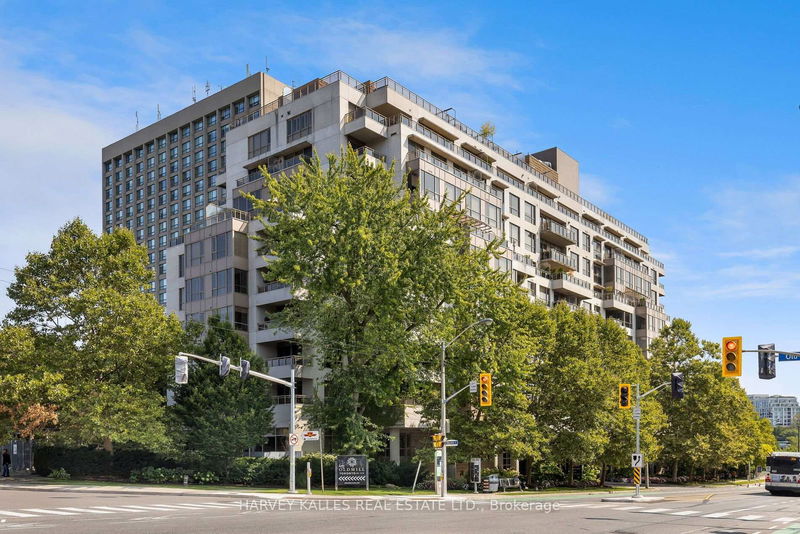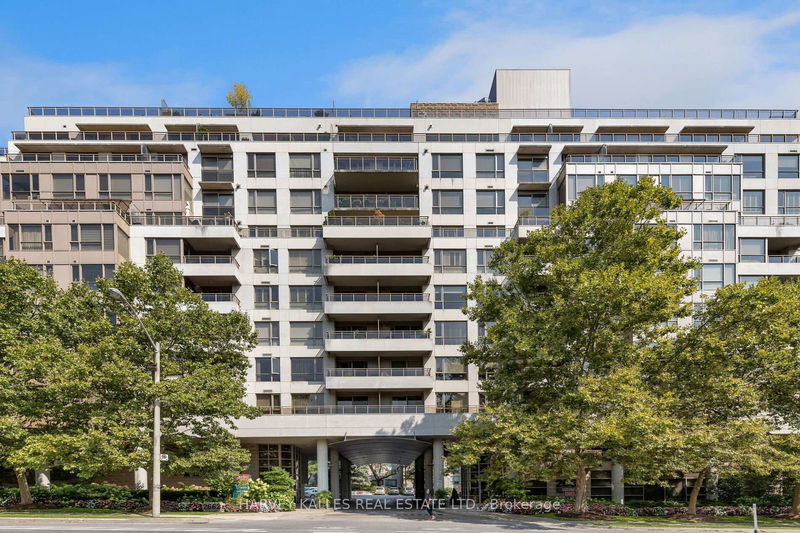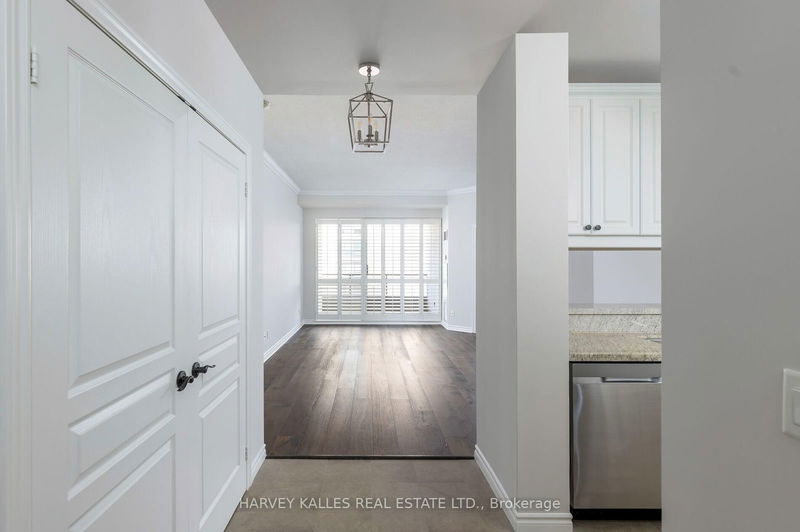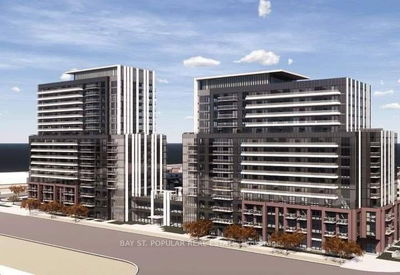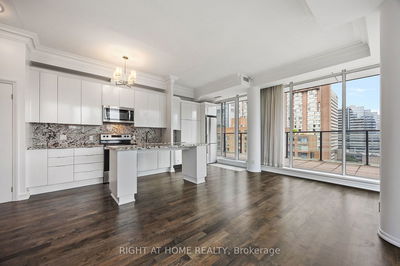908 - 2662 Bloor
Kingsway South | Toronto
$998,000.00
Listed 24 days ago
- 2 bed
- 2 bath
- 1000-1199 sqft
- 1.0 parking
- Condo Apt
Instant Estimate
$1,009,050
+$11,050 compared to list price
Upper range
$1,135,923
Mid range
$1,009,050
Lower range
$882,177
Property history
- Now
- Listed on Sep 13, 2024
Listed for $998,000.00
24 days on market
- Apr 7, 2024
- 6 months ago
Terminated
Listed for $1,080,000.00 • 3 months on market
Location & area
Schools nearby
Home Details
- Description
- Discover luxury living at The Terraces of Old Mill. Spacious 1,100 sq. ft executive suite w 2 bedrooms / 2 bathrooms is ideal for sophisticated urban dwellers. Enjoy panoramic views of the serene Humber River, Old Mill and Toronto skyline. Step inside to soaring 9 1/2 ceilings w brilliant open-plan living and dining area with hardwood flooring. Main bedroom has a generous walk-in closet, lavish ensuite bathroom w massive double vanity, glass-enclosed shower and deep spa tub. Gorgeous fully-equipped kitchen w stone counter tops, cozy breakfast bar, pantry, and in-suite laundry. Owners have one parking spot and a storage locker. Shared services include 24-hr concierge, indoor pool, gym and rooftop patio. Direct access to the TTC, Bloor St, Old Mill and Humber River trails. Close to major highways, airports, and downtown.
- Additional media
- https://tours.bhtours.ca/908-2662-bloor-street-w/nb/
- Property taxes
- $4,017.60 per year / $334.80 per month
- Condo fees
- $1,323.92
- Basement
- None
- Year build
- -
- Type
- Condo Apt
- Bedrooms
- 2
- Bathrooms
- 2
- Pet rules
- Restrict
- Parking spots
- 1.0 Total | 1.0 Garage
- Parking types
- Owned
- Floor
- -
- Balcony
- Open
- Pool
- -
- External material
- Concrete
- Roof type
- -
- Lot frontage
- -
- Lot depth
- -
- Heating
- Forced Air
- Fire place(s)
- N
- Locker
- Owned
- Building amenities
- Concierge, Exercise Room, Gym, Indoor Pool, Rooftop Deck/Garden, Visitor Parking
- Main
- Foyer
- 12’6” x 4’12”
- Living
- 20’0” x 10’0”
- Dining
- 12’0” x 6’7”
- Kitchen
- 8’5” x 8’0”
- Prim Bdrm
- 14’6” x 10’2”
- 2nd Br
- 12’7” x 10’0”
- Laundry
- 4’12” x 3’8”
Listing Brokerage
- MLS® Listing
- W9348865
- Brokerage
- HARVEY KALLES REAL ESTATE LTD.
Similar homes for sale
These homes have similar price range, details and proximity to 2662 Bloor
