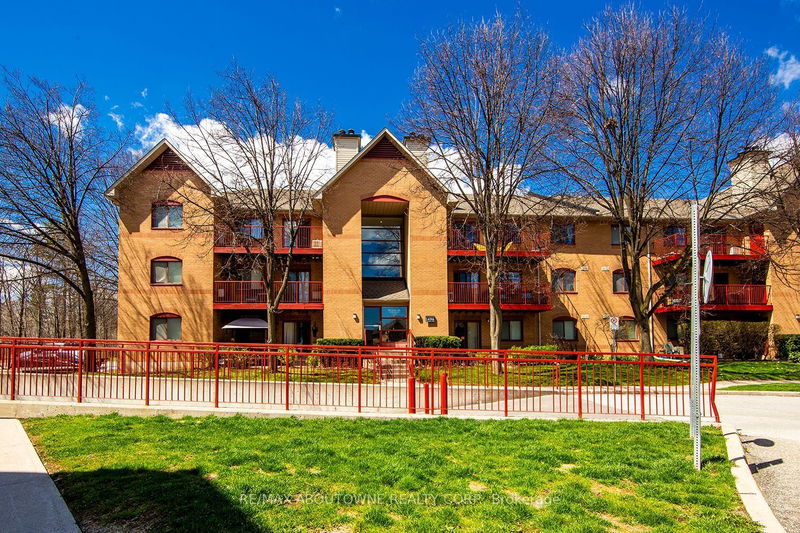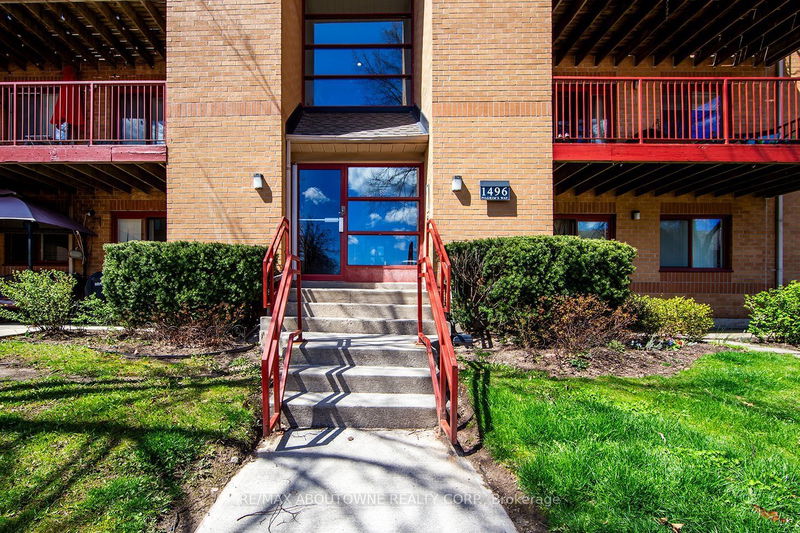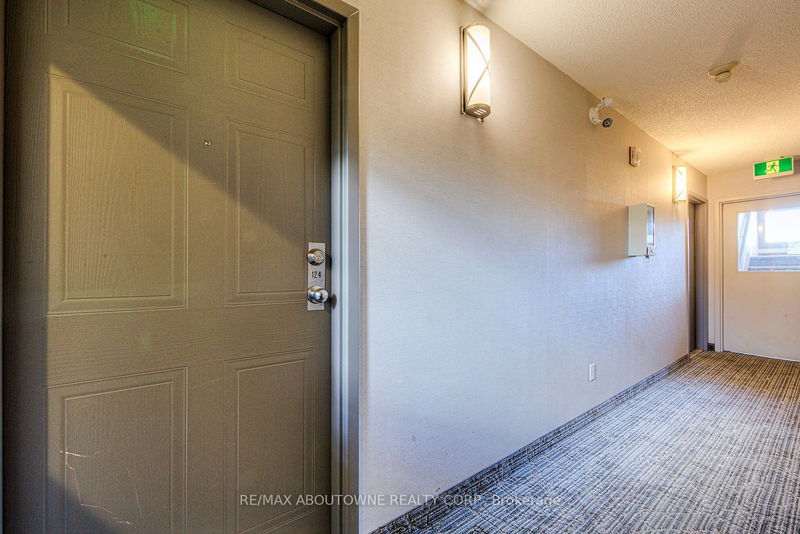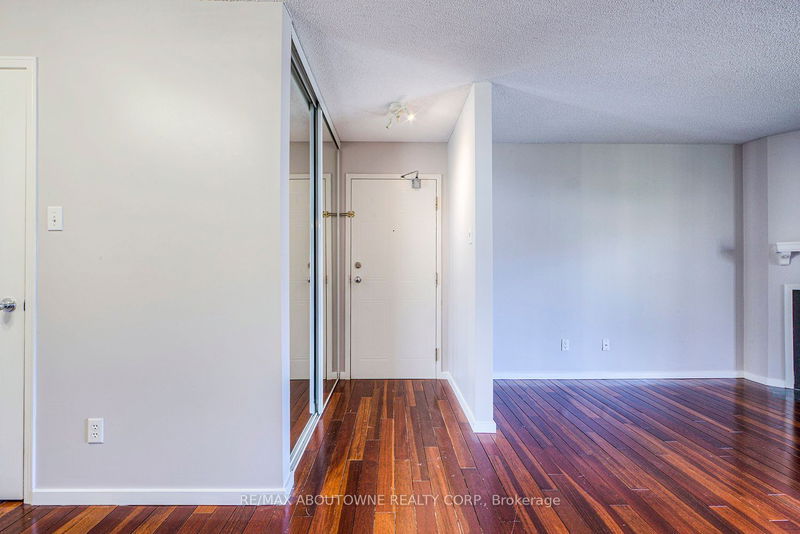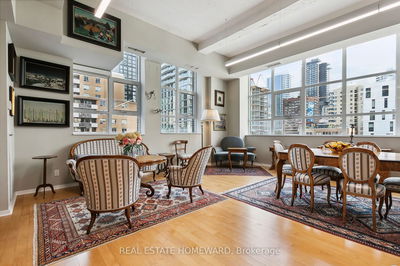124 - 1496 Pilgrims
Glen Abbey | Oakville
$559,000.00
Listed 26 days ago
- 2 bed
- 1 bath
- 900-999 sqft
- 1.0 parking
- Condo Apt
Instant Estimate
$547,693
-$11,307 compared to list price
Upper range
$596,337
Mid range
$547,693
Lower range
$499,050
Property history
- Sep 11, 2024
- 26 days ago
Sold conditionally
Listed for $559,000.00 • on market
- Apr 18, 2024
- 6 months ago
Terminated
Listed for $559,000.00 • 2 months on market
Location & area
Schools nearby
Home Details
- Description
- Discover the epitome of comfort and convenience of this 2-bedroom, 1-bathroom condo nestled in Glen Abbeys Pilgrims Way building. Embraced by the serene ambiance of a forested walking trail, this residence offers over 900 square feet of meticulously designed living space. Hardwood flooring throughout the unit. Step inside to find a spacious living and dining area, complete with a cozy wood-burning fireplace. Updated kitchen and bathroom plus two generously sized storage rooms ensure ample space for all your belongings. Outside, an inviting open balcony provides a delightful spot to unwind amidst the tranquil surroundings. Embrace the warmth of a friendly community and relish the convenience of being close to shopping, esteemed schools, and a plethora of amenities. With a picturesque walking trail alongside the property, this condo embodies the essence of serene suburban living at its finest. Select photos have been virtually staged.
- Additional media
- -
- Property taxes
- $1,923.40 per year / $160.28 per month
- Condo fees
- $560.23
- Basement
- None
- Year build
- 31-50
- Type
- Condo Apt
- Bedrooms
- 2
- Bathrooms
- 1
- Pet rules
- Restrict
- Parking spots
- 1.0 Total | 1.0 Garage
- Parking types
- Exclusive
- Floor
- -
- Balcony
- Open
- Pool
- -
- External material
- Brick
- Roof type
- -
- Lot frontage
- -
- Lot depth
- -
- Heating
- Baseboard
- Fire place(s)
- Y
- Locker
- Ensuite
- Building amenities
- Exercise Room, Visitor Parking
- Main
- Dining
- 7’3” x 8’0”
- Living
- 14’0” x 13’4”
- Kitchen
- 8’10” x 6’7”
- Prim Bdrm
- 12’3” x 11’3”
- 2nd Br
- 12’4” x 8’1”
Listing Brokerage
- MLS® Listing
- W9348066
- Brokerage
- RE/MAX ABOUTOWNE REALTY CORP.
Similar homes for sale
These homes have similar price range, details and proximity to 1496 Pilgrims
