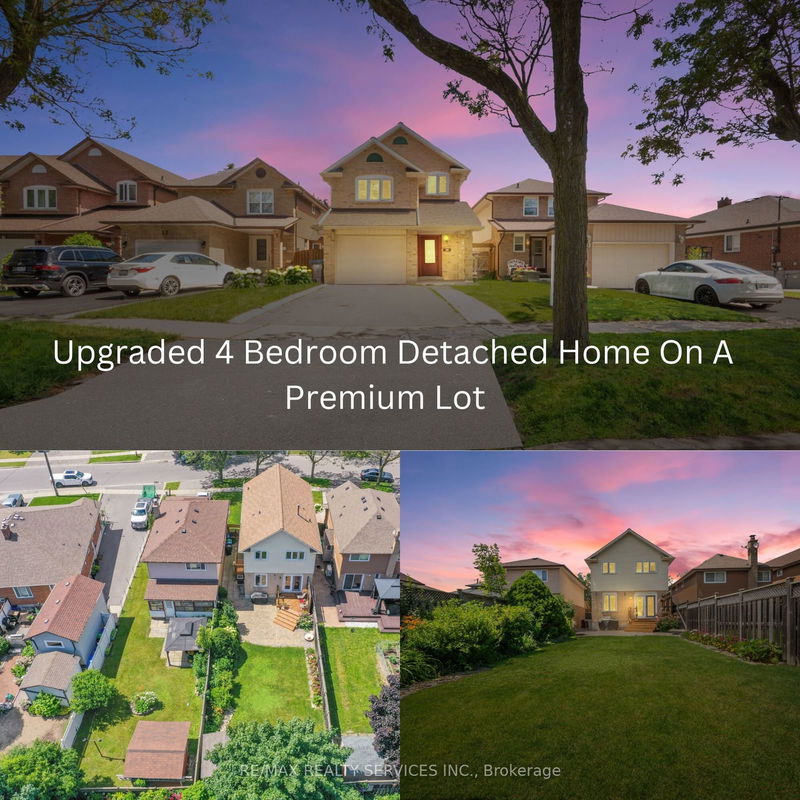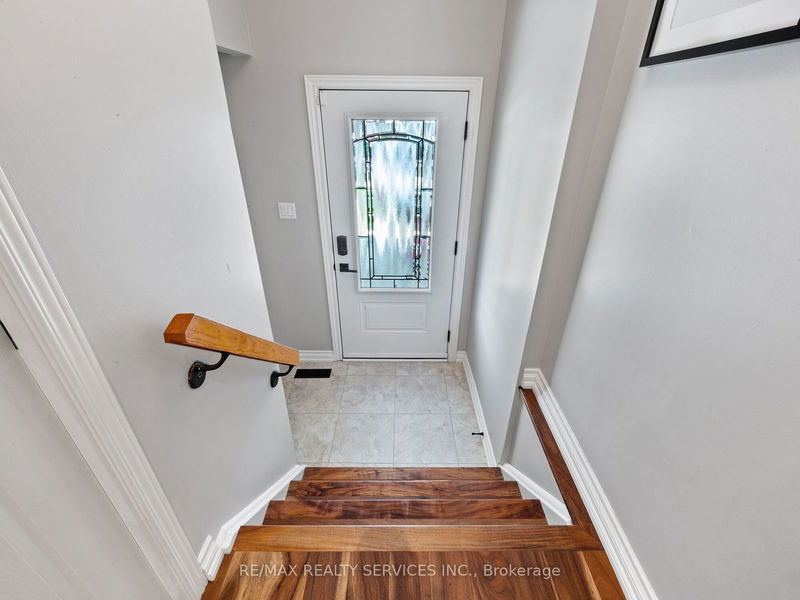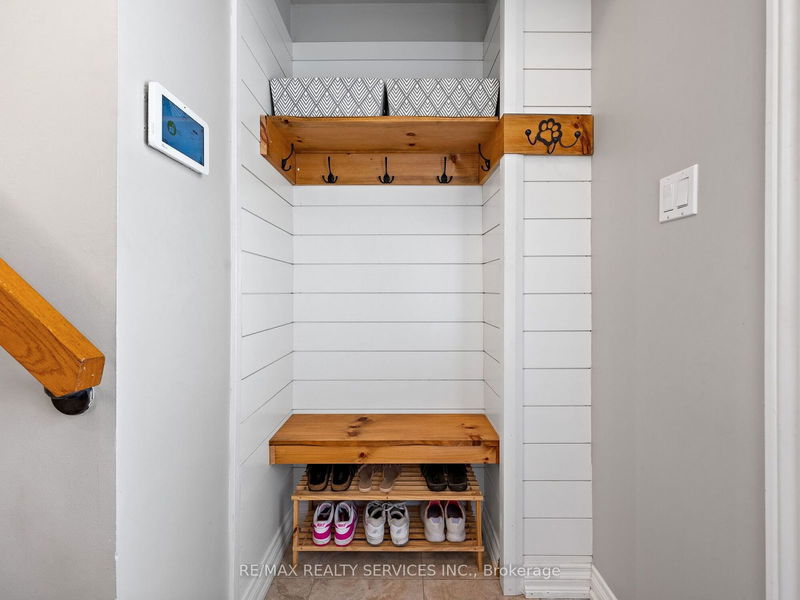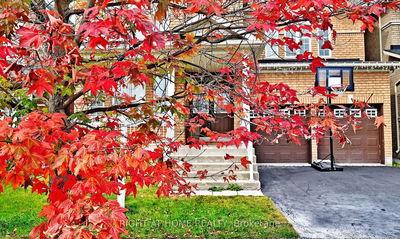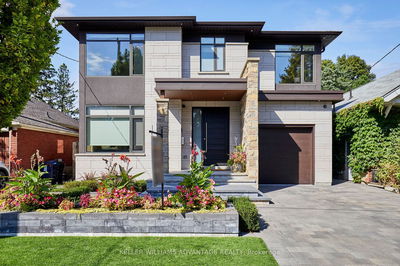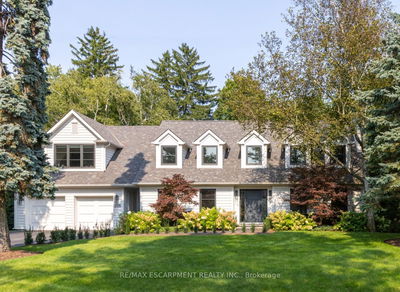15 Garden
Brampton West | Brampton
$999,888.00
Listed 25 days ago
- 4 bed
- 4 bath
- - sqft
- 3.0 parking
- Detached
Instant Estimate
$1,028,295
+$28,407 compared to list price
Upper range
$1,123,511
Mid range
$1,028,295
Lower range
$933,079
Property history
- Now
- Listed on Sep 13, 2024
Listed for $999,888.00
25 days on market
- Jun 28, 2024
- 3 months ago
Terminated
Listed for $1,049,888.00 • 3 months on market
Location & area
Schools nearby
Home Details
- Description
- ****An absolute show stopper**** Immaculate 4-bedroom detached home situated on a premium 141.70 ft deep lot, featuring endless upgrades. This property includes a fully upgraded redesigned chef's kitchen with high-end appliances, extra cabinetry, a gas stove, and a kitchen island. Gleaming premium engineered hardwood flows throughout the main level, giving the home a modern feel. The spacious family room opens to your backyard oasis, perfect for entertaining guests and summer BBQs. The outdoor space features a newer stone patio, a wooden deck, a garden shed, large perennials and vegetable gardens, and a newer side deck. Upstairs, you'll find 4 generously sized bedrooms. The primary bedroom boasts engineered hardwood floors, an upgraded spa-like 3pc ensuite, and a walk-in closet. The finished basement offers a rec room with laminate floors, an additional bedroom, and a 2pc bath. Garage entrance through home that leads to the basement as well. Other notable upgrades include, updated bathrooms, an updated extended driveway/walkway, a newer backyard deck, a newer fence, a newer insulated garage door, newer exterior doors, and all upgraded windows. There's too much to list. You must see it yourself to appreciate this beauty!
- Additional media
- https://tours.vision360tours.ca/15-garden-avenue-brampton/nb/
- Property taxes
- $4,770.53 per year / $397.54 per month
- Basement
- Finished
- Year build
- -
- Type
- Detached
- Bedrooms
- 4 + 1
- Bathrooms
- 4
- Parking spots
- 3.0 Total | 1.0 Garage
- Floor
- -
- Balcony
- -
- Pool
- None
- External material
- Brick
- Roof type
- -
- Lot frontage
- -
- Lot depth
- -
- Heating
- Forced Air
- Fire place(s)
- N
- Main
- Family
- 19’9” x 12’3”
- Dining
- 11’12” x 11’2”
- Kitchen
- 17’5” x 8’4”
- Breakfast
- 17’5” x 8’4”
- 2nd
- Prim Bdrm
- 16’8” x 11’6”
- 2nd Br
- 13’11” x 11’9”
- 3rd Br
- 9’11” x 11’7”
- 4th Br
- 13’8” x 9’9”
- Bsmt
- Rec
- 19’6” x 11’4”
- Br
- 11’6” x 7’10”
Listing Brokerage
- MLS® Listing
- W9348100
- Brokerage
- RE/MAX REALTY SERVICES INC.
Similar homes for sale
These homes have similar price range, details and proximity to 15 Garden
