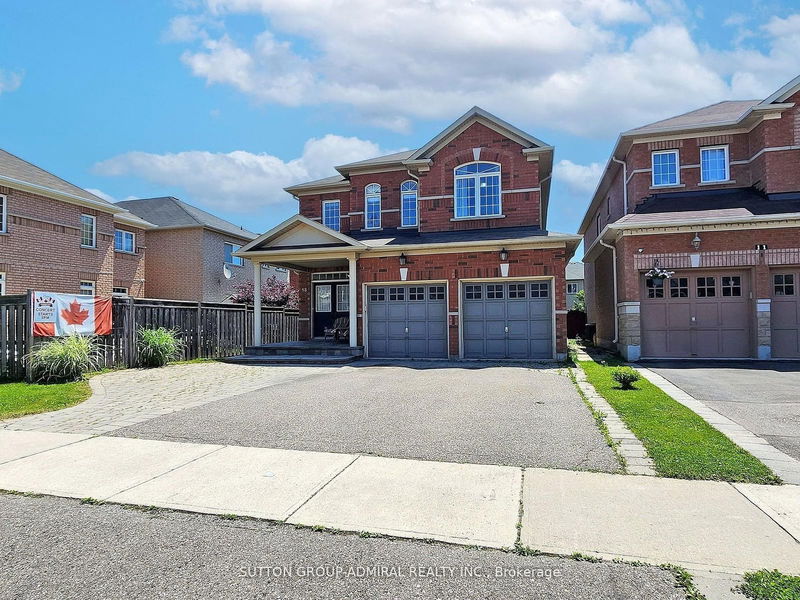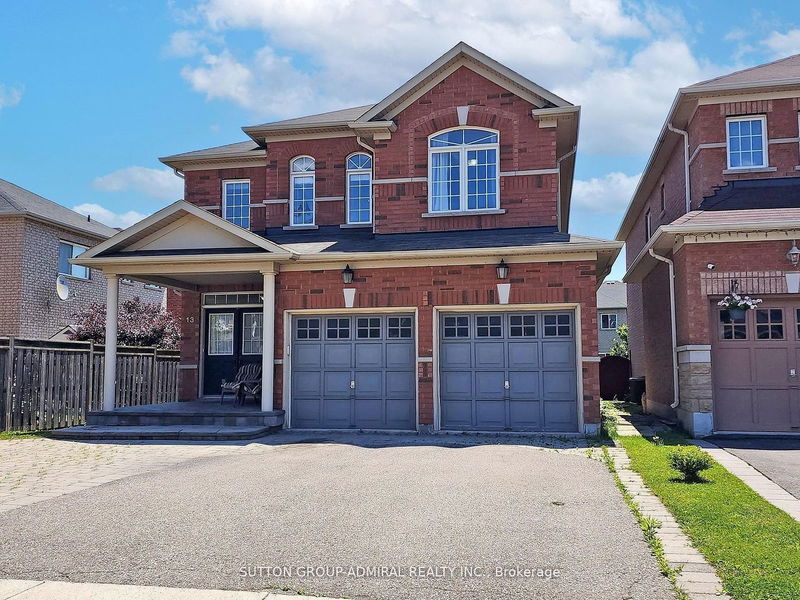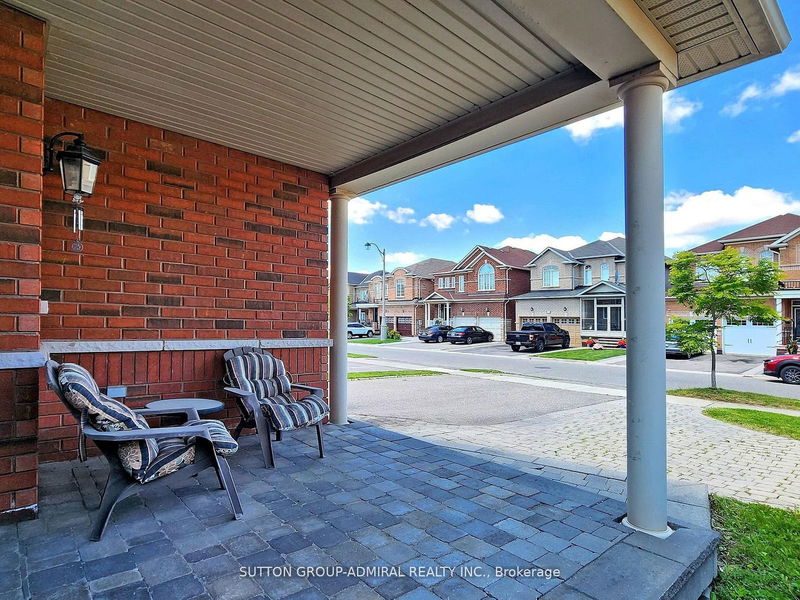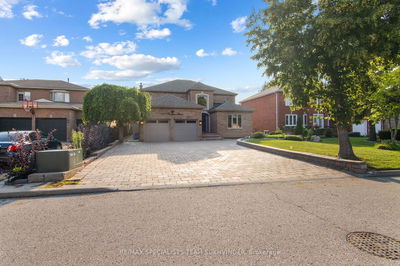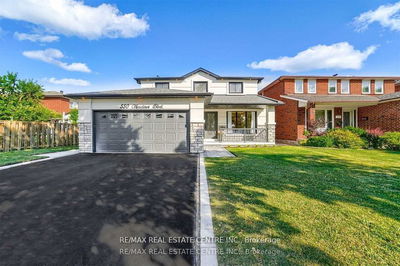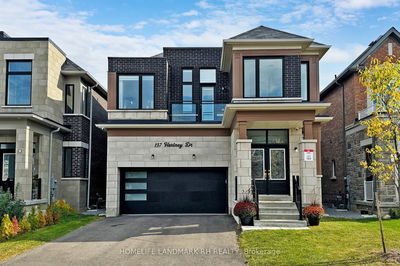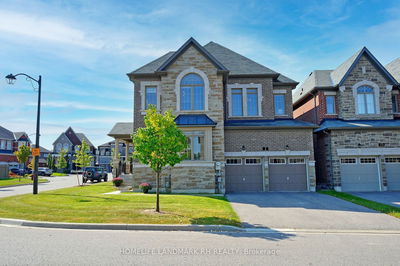13 Fallgate
Credit Valley | Brampton
$1,249,000.00
Listed 26 days ago
- 4 bed
- 4 bath
- - sqft
- 5.0 parking
- Detached
Instant Estimate
$1,243,837
-$5,163 compared to list price
Upper range
$1,357,040
Mid range
$1,243,837
Lower range
$1,130,634
Property history
- Now
- Listed on Sep 13, 2024
Listed for $1,249,000.00
26 days on market
- Jun 17, 2024
- 4 months ago
Terminated
Listed for $1,349,000.00 • 3 months on market
Location & area
Schools nearby
Home Details
- Description
- "Stunning extra large 4-bedroom detached home on a premium oversized lot, boasting a beautifully finished basement perfect for an in-law suite with direct access from the garage and laundry room. The heart of the home features a spacious eat-in kitchen with a mirror backsplash, stainless steel appliances, and a walk-out to a landscaped oversized backyard. Additional highlights include: 9-foot main ceilings and French doors for added elegance - Open-concept family room with a cozy gas fireplace - luxurious principal bedroom with a whirlpool tub and expansive walk-in closet - Exquisite interlock landscaping and exterior lighting - Prime location in a highly south-after community - fantastic family inviting neighborhood. Please Note: Basement and Living/dining room are Virtual Staged.
- Additional media
- https://www.winsold.com/tour/352083
- Property taxes
- $7,025.51 per year / $585.46 per month
- Basement
- Finished
- Year build
- -
- Type
- Detached
- Bedrooms
- 4 + 1
- Bathrooms
- 4
- Parking spots
- 5.0 Total | 2.0 Garage
- Floor
- -
- Balcony
- -
- Pool
- None
- External material
- Brick
- Roof type
- -
- Lot frontage
- -
- Lot depth
- -
- Heating
- Forced Air
- Fire place(s)
- Y
- Main
- Living
- 18’8” x 11’5”
- Dining
- 11’5” x 18’8”
- Family
- 15’1” x 12’9”
- Kitchen
- 10’11” x 10’3”
- Breakfast
- 11’8” x 10’3”
- Foyer
- 9’10” x 6’6”
- Upper
- Prim Bdrm
- 16’11” x 12’9”
- 2nd Br
- 10’9” x 11’1”
- 3rd Br
- 15’4” x 12’5”
- 4th Br
- 9’8” x 13’3”
- Lower
- Rec
- 25’9” x 24’1”
- 5th Br
- 10’6” x 12’6”
Listing Brokerage
- MLS® Listing
- W9348125
- Brokerage
- SUTTON GROUP-ADMIRAL REALTY INC.
Similar homes for sale
These homes have similar price range, details and proximity to 13 Fallgate

