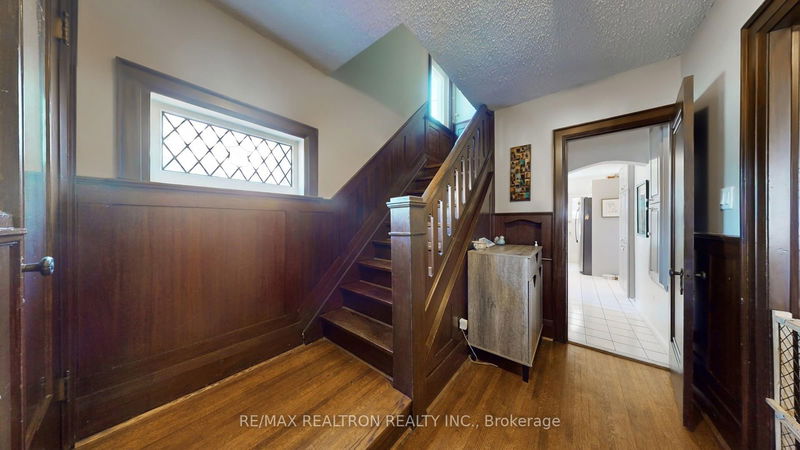20 Riverview
Lambton Baby Point | Toronto
$1,566,000.00
Listed 25 days ago
- 3 bed
- 2 bath
- 1500-2000 sqft
- 4.0 parking
- Detached
Instant Estimate
$1,540,054
-$25,946 compared to list price
Upper range
$1,736,271
Mid range
$1,540,054
Lower range
$1,343,837
Property history
- Sep 12, 2024
- 25 days ago
Extension
Listed for $1,566,000.00 • on market
- Jul 3, 2024
- 3 months ago
Suspended
Listed for $1,648,000.00 • about 2 months on market
- May 6, 2024
- 5 months ago
Terminated
Listed for $1,688,888.00 • about 1 month on market
- Mar 27, 2024
- 6 months ago
Terminated
Listed for $1,788,000.00 • about 1 month on market
- Mar 17, 2024
- 7 months ago
Terminated
Listed for $1,499,000.00 • 10 days on market
Location & area
Schools nearby
Home Details
- Description
- ***4 private parking spaces on private driveway!!!Picturesque 30' x 105 lot. *** , 5 minute walk to subway station & Bloor Street Village Shops.10 minute walk to famous High Park green spaces. Featuring hardwood floors (refinished in 2013), wainscoting, etched glass French doors, and leaded glass windows, finished basement (2014) with side door entry, a roof (2009), copper plumbing, rewired (2006), some newer windows (2013), and a new boiler (2014). With ample parking and prime location, it's perfect for redevelopment dreams. Don't miss out on the chance to create your ideal living space in this coveted neighborhood. Fridge, Stove, Washer, Dryer, Dishwasher, Two Wall - Mounted Air Conditioning Units, all Existing Light Fixtures.
- Additional media
- https://www.winsold.com/tour/336689
- Property taxes
- $6,342.93 per year / $528.58 per month
- Basement
- Finished
- Basement
- Sep Entrance
- Year build
- -
- Type
- Detached
- Bedrooms
- 3
- Bathrooms
- 2
- Parking spots
- 4.0 Total | 1.0 Garage
- Floor
- -
- Balcony
- -
- Pool
- None
- External material
- Brick
- Roof type
- -
- Lot frontage
- -
- Lot depth
- -
- Heating
- Radiant
- Fire place(s)
- Y
- Main
- Living
- 19’4” x 11’10”
- Dining
- 12’4” x 11’10”
- Kitchen
- 14’3” x 8’7”
- 2nd
- Prim Bdrm
- 16’10” x 10’11”
- 2nd Br
- 12’2” x 10’11”
- 3rd Br
- 12’4” x 8’8”
- Bsmt
- Rec
- 20’1” x 11’7”
- Games
- 13’11” x 9’11”
Listing Brokerage
- MLS® Listing
- W9349655
- Brokerage
- RE/MAX REALTRON REALTY INC.
Similar homes for sale
These homes have similar price range, details and proximity to 20 Riverview









