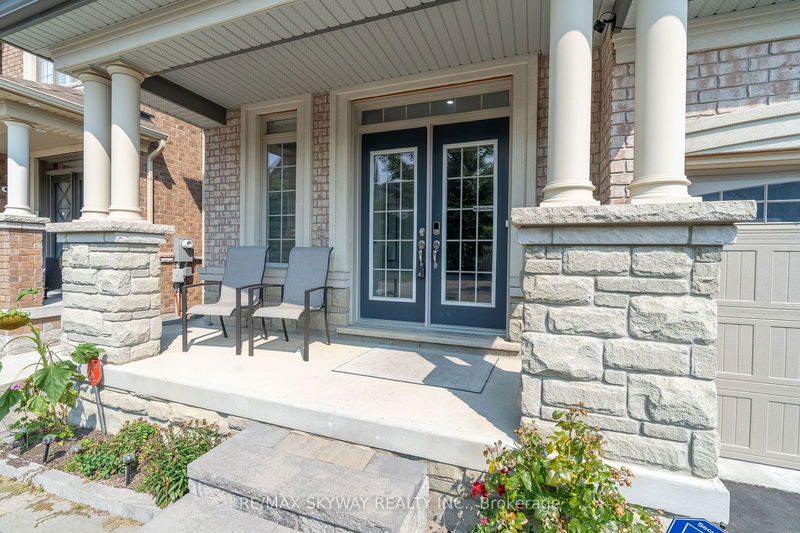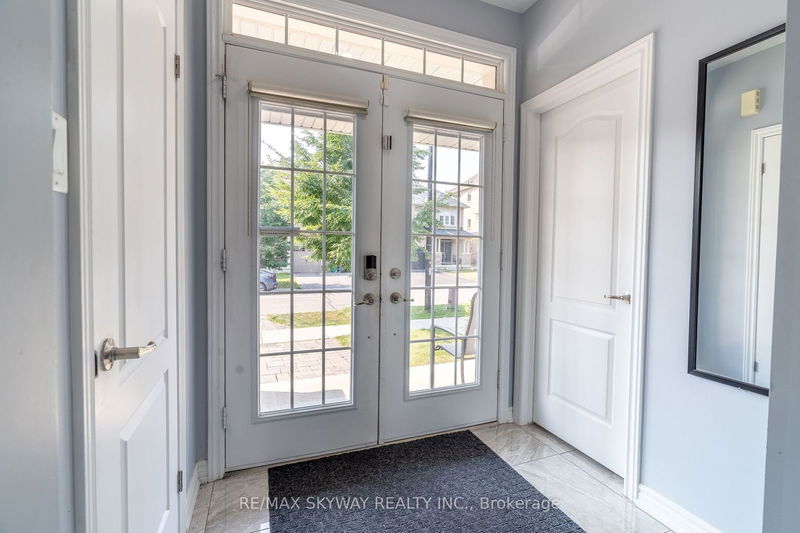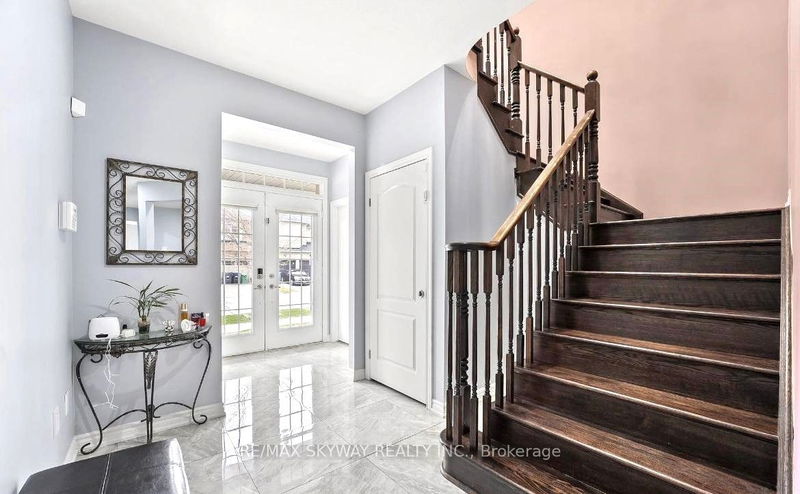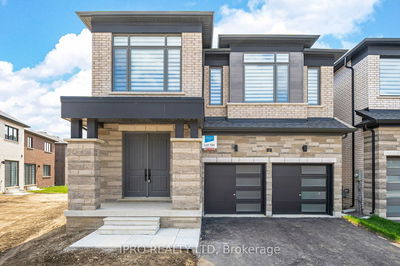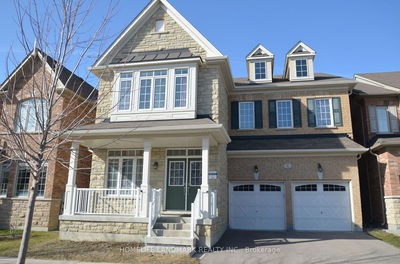25 Hammerhead
Northwest Brampton | Brampton
$1,499,999.00
Listed 23 days ago
- 4 bed
- 5 bath
- - sqft
- 7.0 parking
- Detached
Instant Estimate
$1,470,767
-$29,232 compared to list price
Upper range
$1,582,830
Mid range
$1,470,767
Lower range
$1,358,704
Property history
- Now
- Listed on Sep 14, 2024
Listed for $1,499,999.00
23 days on market
- Mar 20, 2024
- 7 months ago
Terminated
Listed for $1,650,000.00 • 3 months on market
Location & area
Schools nearby
Home Details
- Description
- This Gorgeous Detached 2 Car Garage Home is located In The heart of a luxurious Community in Northwest Brampton. House features 4+3 Bedrooms, 5 Bathrooms And 2 Kitchens, Double Door Entry. Finished Basement built with city permit and a separate entrance. Showcasing A Highly Desirable Layout Living room, Dining Room, Family Room with fireplace, concrete done around the house, 9 foot ceiling on the main floor, Quartz Counter Top, hardwood floor on the main floor and second floor, Spacious Kitchen And Breakfast Area With Open Concept, Central vacuum, pot lights on the main &second floor, Laundry On the second floor, zebra blinds, upgraded countertops in all the bathrooms, small deck to walkout to backyard, porcelain tiles, access to garage from house, stucco & brick elevation, Central Air Conditioner, garage door opener. Closer to Schools, Amenities, parks, groceries, highway etc.
- Additional media
- -
- Property taxes
- $7,725.82 per year / $643.82 per month
- Basement
- Apartment
- Basement
- Sep Entrance
- Year build
- -
- Type
- Detached
- Bedrooms
- 4 + 3
- Bathrooms
- 5
- Parking spots
- 7.0 Total | 2.0 Garage
- Floor
- -
- Balcony
- -
- Pool
- None
- External material
- Brick
- Roof type
- -
- Lot frontage
- -
- Lot depth
- -
- Heating
- Forced Air
- Fire place(s)
- Y
- Main
- Family
- 42’10” x 52’6”
- Living
- 42’7” x 49’6”
- Dining
- 41’5” x 32’10”
- Kitchen
- 41’6” x 45’12”
- Breakfast
- 41’6” x 32’10”
- 2nd
- Prim Bdrm
- 65’8” x 42’6”
- 2nd Br
- 32’9” x 36’11”
- 3rd Br
- 36’2” x 32’10”
- 4th Br
- 44’2” x 36’3”
- Bsmt
- Living
- 0’0” x 0’0”
- Br
- 0’0” x 0’0”
- 2nd Br
- 0’0” x 0’0”
Listing Brokerage
- MLS® Listing
- W9349736
- Brokerage
- RE/MAX SKYWAY REALTY INC.
Similar homes for sale
These homes have similar price range, details and proximity to 25 Hammerhead


