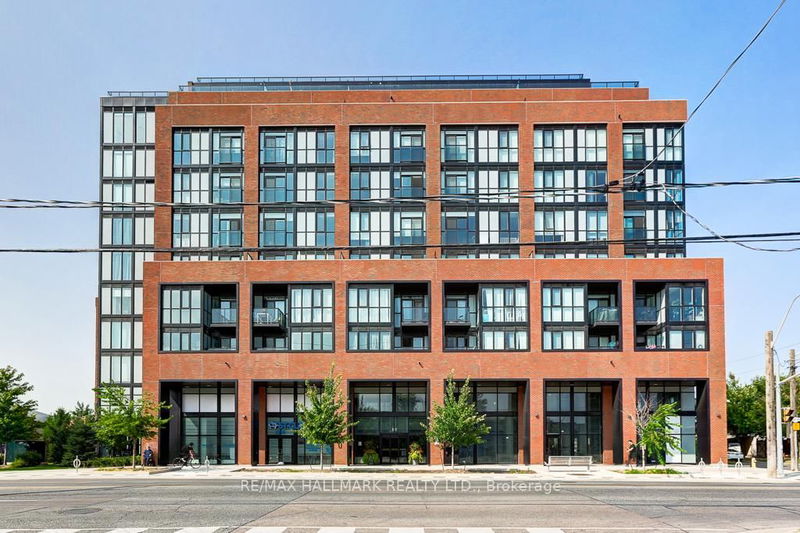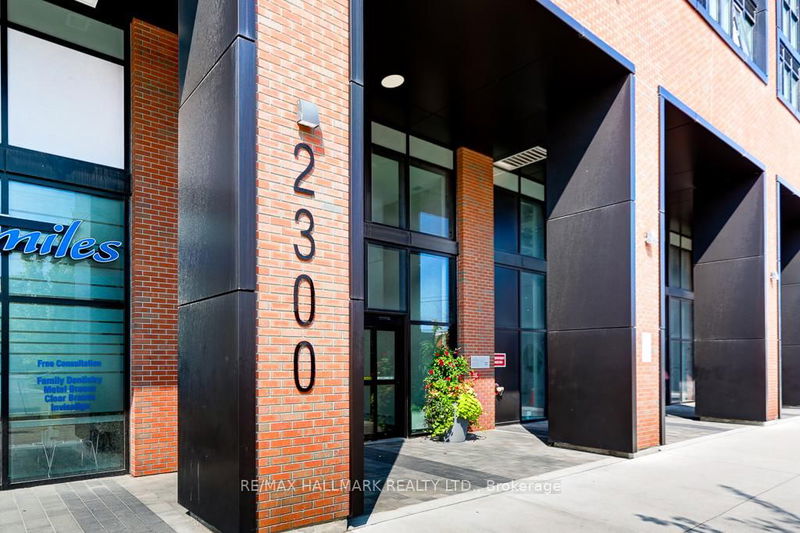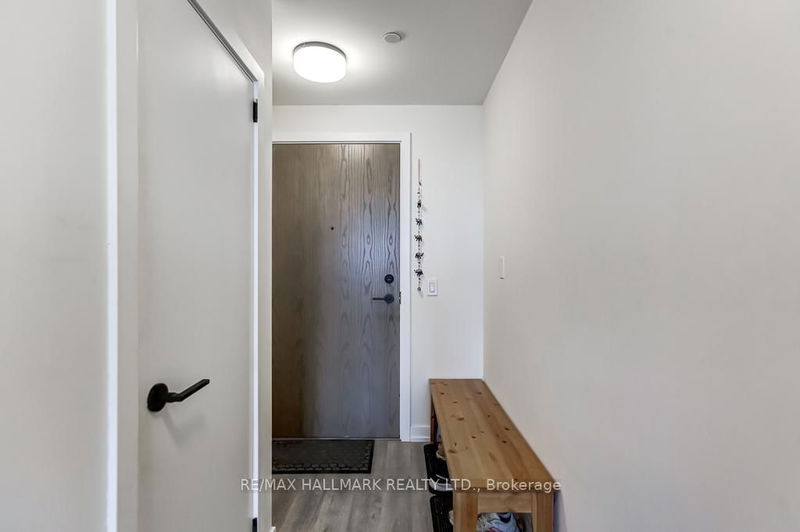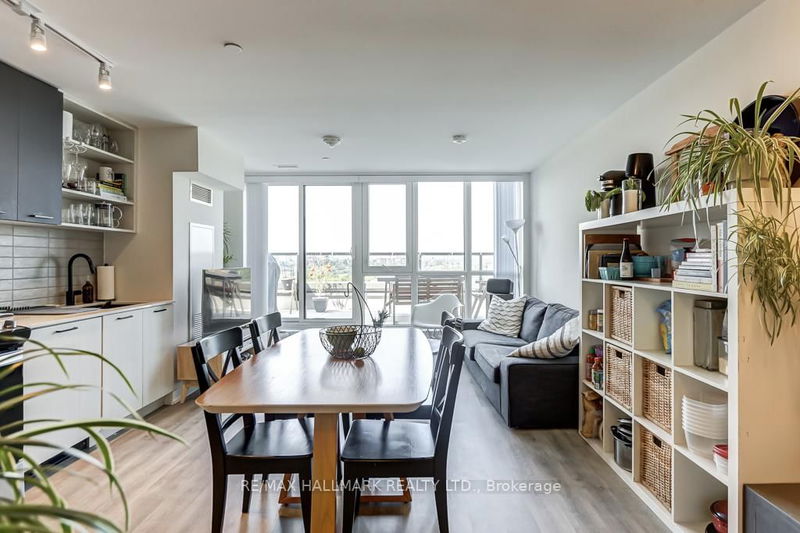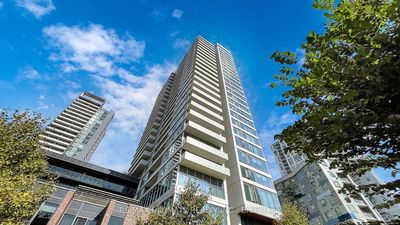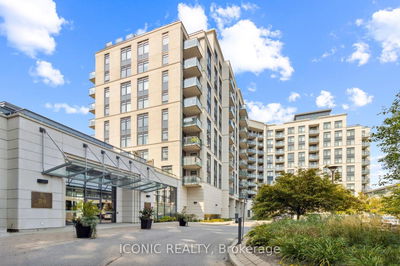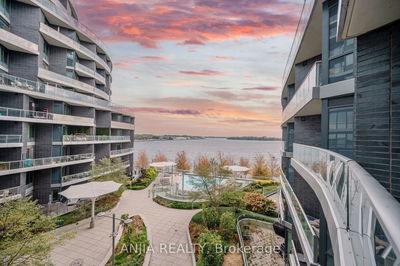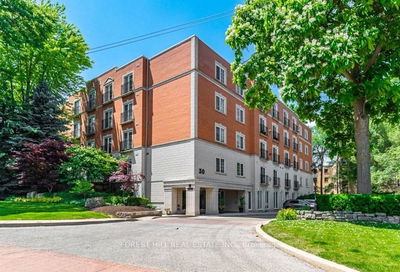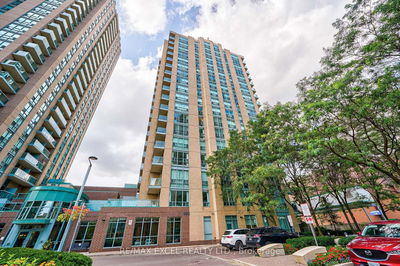718 - 2300 St Clair
Junction Area | Toronto
$925,000.00
Listed 26 days ago
- 2 bed
- 3 bath
- 1000-1199 sqft
- 1.0 parking
- Condo Apt
Instant Estimate
$893,117
-$31,883 compared to list price
Upper range
$969,373
Mid range
$893,117
Lower range
$816,862
Property history
- Now
- Listed on Sep 13, 2024
Listed for $925,000.00
26 days on market
- Sep 5, 2024
- 1 month ago
Terminated
Listed for $990,000.00 • less than a minute on market
- Aug 17, 2024
- 2 months ago
Terminated
Listed for $999,000.00 • 19 days on market
- Aug 10, 2024
- 2 months ago
Terminated
Listed for $999,000.00 • 7 days on market
- Jul 27, 2024
- 2 months ago
Terminated
Listed for $999,000.00 • 14 days on market
- Jun 1, 2024
- 4 months ago
Terminated
Listed for $1,199,888.00 • about 2 months on market
Location & area
Schools nearby
Home Details
- Description
- A Fantastic Opportunity in the Stock Yards to own a Brand New move in Ready Suite. This 3 Storey 2 plus Den that could function as a 3rd bedroom. The Master bedroom has a large walk-in closet and ensuite bathroom. The open concept living room/dining room has access to a private Terrace as well as a locker and private parking for one car. Come watch the sunset from your private terrace. Open concept, Modern, Laminate Floor.
- Additional media
- -
- Property taxes
- $2,112.00 per year / $176.00 per month
- Condo fees
- $635.00
- Basement
- None
- Year build
- 0-5
- Type
- Condo Apt
- Bedrooms
- 2 + 2
- Bathrooms
- 3
- Pet rules
- Restrict
- Parking spots
- 1.0 Total | 1.0 Garage
- Parking types
- Owned
- Floor
- -
- Balcony
- Terr
- Pool
- -
- External material
- Brick
- Roof type
- -
- Lot frontage
- -
- Lot depth
- -
- Heating
- Forced Air
- Fire place(s)
- N
- Locker
- None
- Building amenities
- Concierge, Guest Suites, Gym, Party/Meeting Room, Recreation Room, Visitor Parking
- Main
- Living
- 14’0” x 18’8”
- Dining
- 14’0” x 18’8”
- Kitchen
- 14’0” x 18’8”
- 2nd
- Prim Bdrm
- 11’1” x 9’10”
- 2nd Br
- 10’11” x 8’3”
- Den
- 10’12” x 6’2”
- 3rd
- Sunroom
- 0’0” x 0’0”
Listing Brokerage
- MLS® Listing
- W9349000
- Brokerage
- RE/MAX HALLMARK REALTY LTD.
Similar homes for sale
These homes have similar price range, details and proximity to 2300 St Clair
