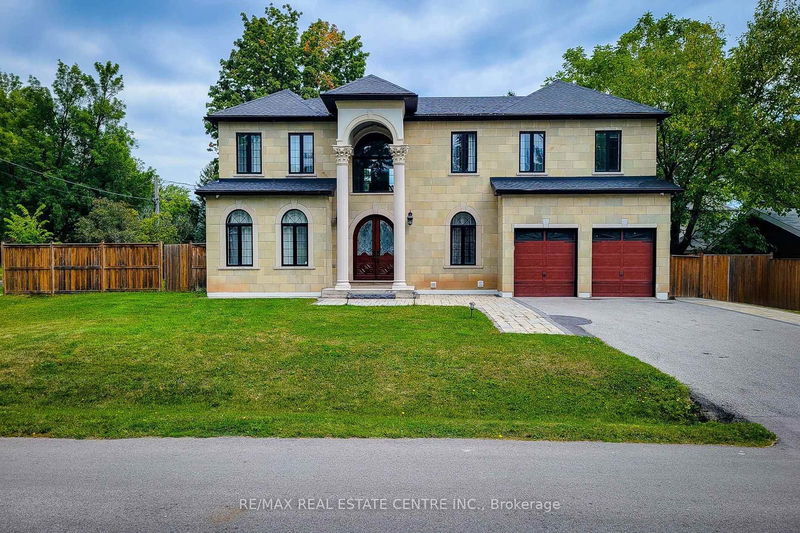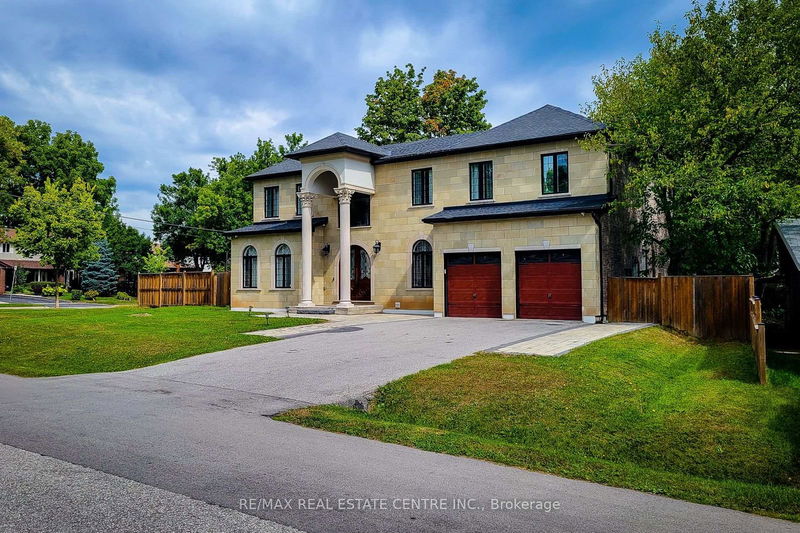1081 bomorda
College Park | Oakville
$3,199,999.00
Listed 22 days ago
- 4 bed
- 7 bath
- 3500-5000 sqft
- 8.0 parking
- Detached
Instant Estimate
$2,991,189
-$208,810 compared to list price
Upper range
$3,407,730
Mid range
$2,991,189
Lower range
$2,574,648
Property history
- Now
- Listed on Sep 15, 2024
Listed for $3,199,999.00
22 days on market
Location & area
Schools nearby
Home Details
- Description
- Location Location Locatioin. Executive custom built 4+1 Bedrooms on a huge Lot (100'x100'), 6.5 Bath Home In Sought After Oakville. Less than 7 yrs new. Open Concept excellent Floor layout. Main floor extra MBED. Custom designed circular stairs case from basement to 2nd floor. Main floor has 2 kitchens (Modern spacious Kitchen with extra spice Kitchen). main floor 10' ceiling, Open to above Family room With Waffle Ceiling design. Beautifully designed Center Island, Eat In Kitchen w/walkout to Patio. Extra Large Primary Bedroom Walk in closet and 6 piece en-suite. All bedrooms have full en-suites washrooms. 2nd floor laundry. Finished Basement apartment with separate entrance. other half of the basement is for the main house use with Wet bar, Large rec Room. combination of Hardwood Flooring and broadloom, Pot Lights Throughout. Over 6000 Sq Ft. Of Living Space with Large fenced side yard as a Backyard. Its a real show stopper. close to all amenities. Easy access to QEW/403
- Additional media
- https://youtu.be/QIqKEXAThjc?si=8Umwj2kgoeFuCtbe
- Property taxes
- $11,626.92 per year / $968.91 per month
- Basement
- Apartment
- Basement
- Finished
- Year build
- -
- Type
- Detached
- Bedrooms
- 4 + 1
- Bathrooms
- 7
- Parking spots
- 8.0 Total | 2.0 Garage
- Floor
- -
- Balcony
- -
- Pool
- None
- External material
- Brick
- Roof type
- -
- Lot frontage
- -
- Lot depth
- -
- Heating
- Forced Air
- Fire place(s)
- N
- Ground
- Foyer
- 20’12” x 12’7”
- Living
- 11’5” x 13’7”
- Dining
- 8’6” x 13’7”
- Family
- 18’9” x 13’1”
- Kitchen
- 21’3” x 12’7”
- Prim Bdrm
- 12’10” x 15’1”
- Kitchen
- 7’12” x 13’2”
- Office
- 13’1” x 9’12”
- 2nd
- Prim Bdrm
- 18’7” x 13’7”
- 3rd Br
- 14’7” x 15’3”
- 4th Br
- 15’7” x 19’3”
- Laundry
- 6’6” x 5’1”
Listing Brokerage
- MLS® Listing
- W9350437
- Brokerage
- RE/MAX REAL ESTATE CENTRE INC.
Similar homes for sale
These homes have similar price range, details and proximity to 1081 bomorda









