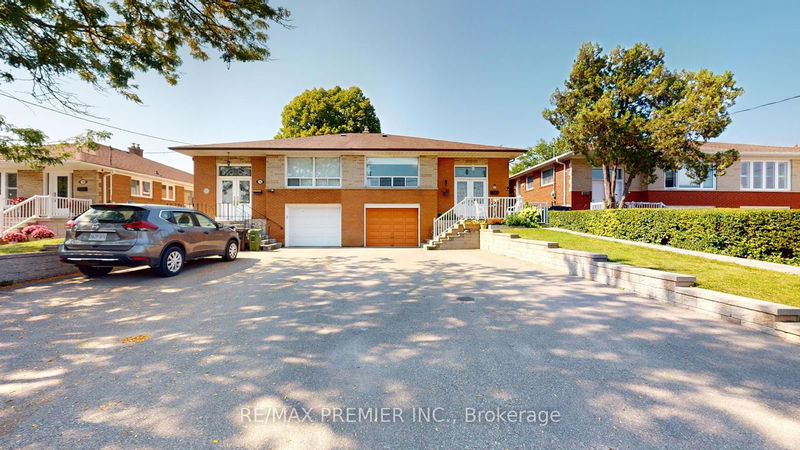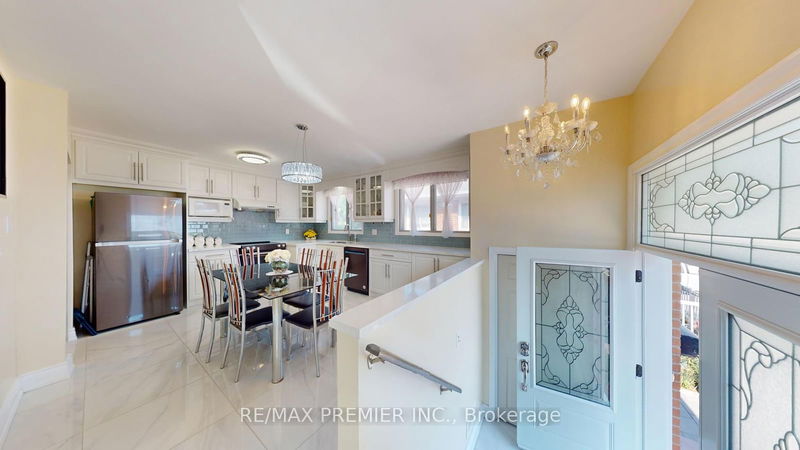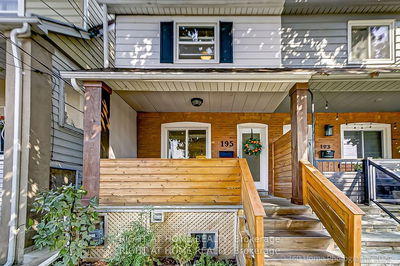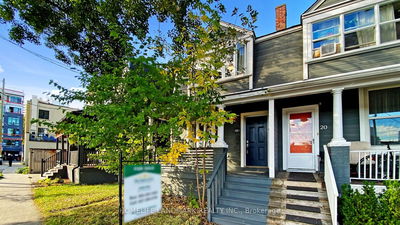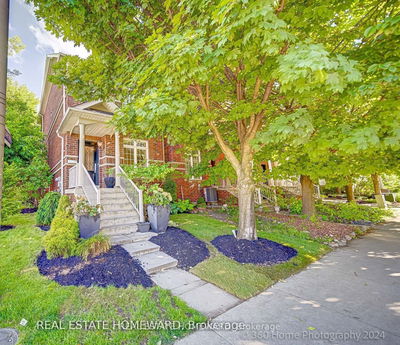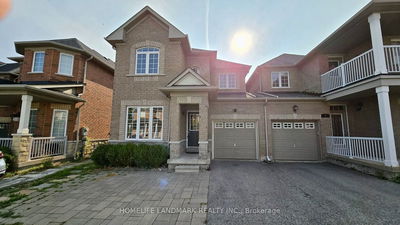34 Charrington
Glenfield-Jane Heights | Toronto
$1,099,000.00
Listed 23 days ago
- 3 bed
- 2 bath
- - sqft
- 5.0 parking
- Semi-Detached
Instant Estimate
$996,022
-$102,978 compared to list price
Upper range
$1,080,025
Mid range
$996,022
Lower range
$912,019
Property history
- Sep 16, 2024
- 23 days ago
Price Change
Listed for $1,099,000.00 • 13 days on market
- Jun 15, 2023
- 1 year ago
Suspended
Listed for $1,099,000.00 • about 2 months on market
Location & area
Schools nearby
Home Details
- Description
- Location! Location! Location! Beautiful and well maintained 3 +2 Bedroom Semi-Detached Bungalow in Prime Area. Beautiful Kitchen, Spacious Bedrooms and Practical Layout. Finished basement has a separate entrance and includes 2 bedrooms ideal for rental income or in-law suite. Close to all amenities, walking distance to TTC, Close to schools, park and many more. A Must See Home! *** Please see virtual tour**** Public Open House on Saturday & Sunday Sept 21st & 22nd from 2:00pm to 4:00pm
- Additional media
- https://my.matterport.com/show/?m=KxsVaduqtbX
- Property taxes
- $3,330.00 per year / $277.50 per month
- Basement
- Finished
- Basement
- Sep Entrance
- Year build
- -
- Type
- Semi-Detached
- Bedrooms
- 3 + 2
- Bathrooms
- 2
- Parking spots
- 5.0 Total | 1.0 Garage
- Floor
- -
- Balcony
- -
- Pool
- None
- External material
- Brick
- Roof type
- -
- Lot frontage
- -
- Lot depth
- -
- Heating
- Forced Air
- Fire place(s)
- Y
- Main
- Living
- 12’10” x 12’6”
- Dining
- 10’7” x 9’7”
- Kitchen
- 14’2” x 14’7”
- Prim Bdrm
- 13’3” x 9’7”
- 2nd Br
- 12’4” x 8’6”
- 3rd Br
- 8’10” x 9’7”
- Bsmt
- Rec
- 12’12” x 12’0”
- Kitchen
- 11’11” x 12’2”
- 4th Br
- 12’1” x 12’0”
- 5th Br
- 12’12” x 12’5”
Listing Brokerage
- MLS® Listing
- W9350525
- Brokerage
- RE/MAX PREMIER INC.
Similar homes for sale
These homes have similar price range, details and proximity to 34 Charrington
