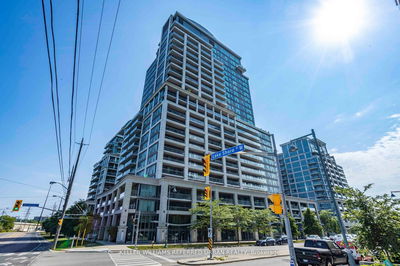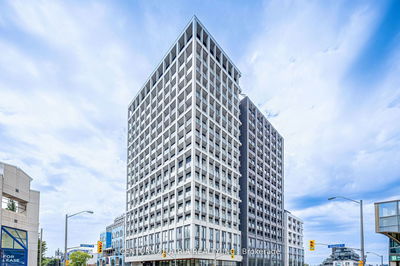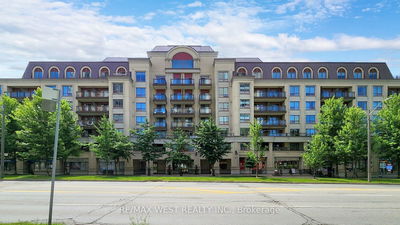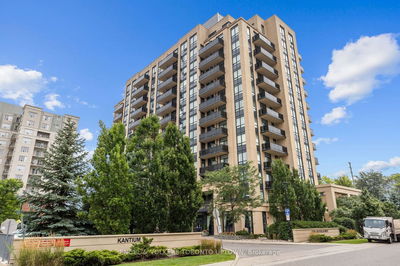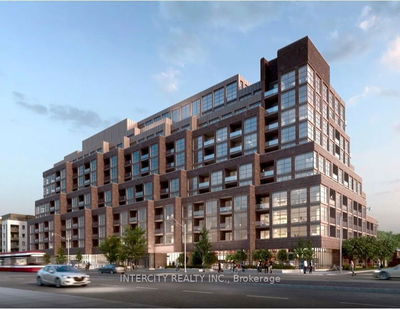2106 - 50 THOMAS RILEY
Islington-City Centre West | Toronto
$525,000.00
Listed 22 days ago
- 1 bed
- 1 bath
- 500-599 sqft
- 1.0 parking
- Condo Apt
Instant Estimate
$526,509
+$1,509 compared to list price
Upper range
$565,182
Mid range
$526,509
Lower range
$487,837
Property history
- Now
- Listed on Sep 16, 2024
Listed for $525,000.00
22 days on market
- Aug 19, 2024
- 2 months ago
Terminated
Listed for $545,000.00 • 28 days on market
- Jul 2, 2024
- 3 months ago
Terminated
Listed for $565,000.00 • about 2 months on market
Location & area
Schools nearby
Home Details
- Description
- Welcome to the Cypress at Pinnacle Etobicoke - A luxurious building in the vibrant KIP district! 5 Reasons why you will LOVE this unit: 1-This prime location offers unparalleled convenience with steps to GO and TTC stations, bus route to schools, plazas, and FarmBoy and minutes away from Gardiner, QEW and HWY427. 2-This unit offers great unobstructed South facing views allowing tons of natural light through the large bedroom & living rooms windows! 3-The unit offers an amazing and spacious open concept living/modern kitchen area. 4-The unit comes with 1 parking spot, 1 locker and the unit features large closets for storage. 5-The unit was very well maintained by the owners in which they added Google home system for living room lights, dimmable kitchen lights, and the seller is willing to leave majority of furniture if buyer wishes. Building amenities include: 24hr concierge, exercise and yoga rooms, party room with kitchenette, outdoor terrace with BBQ area, kids play area and visitor parking. Motivated Sellers!
- Additional media
- -
- Property taxes
- $2,031.42 per year / $169.29 per month
- Condo fees
- $549.70
- Basement
- None
- Year build
- 0-5
- Type
- Condo Apt
- Bedrooms
- 1
- Bathrooms
- 1
- Pet rules
- Restrict
- Parking spots
- 1.0 Total | 1.0 Garage
- Parking types
- Owned
- Floor
- -
- Balcony
- Open
- Pool
- -
- External material
- Concrete
- Roof type
- -
- Lot frontage
- -
- Lot depth
- -
- Heating
- Forced Air
- Fire place(s)
- N
- Locker
- Owned
- Building amenities
- Concierge, Gym, Party/Meeting Room, Recreation Room, Rooftop Deck/Garden, Visitor Parking
- Main
- Kitchen
- 9’12” x 13’11”
- Living
- 10’3” x 10’3”
- Br
- 9’11” x 11’3”
- Bathroom
- 4’12” x 8’12”
- Laundry
- 4’5” x 5’5”
Listing Brokerage
- MLS® Listing
- W9350699
- Brokerage
- CENTURY 21 LEADING EDGE REALTY INC.
Similar homes for sale
These homes have similar price range, details and proximity to 50 THOMAS RILEY





