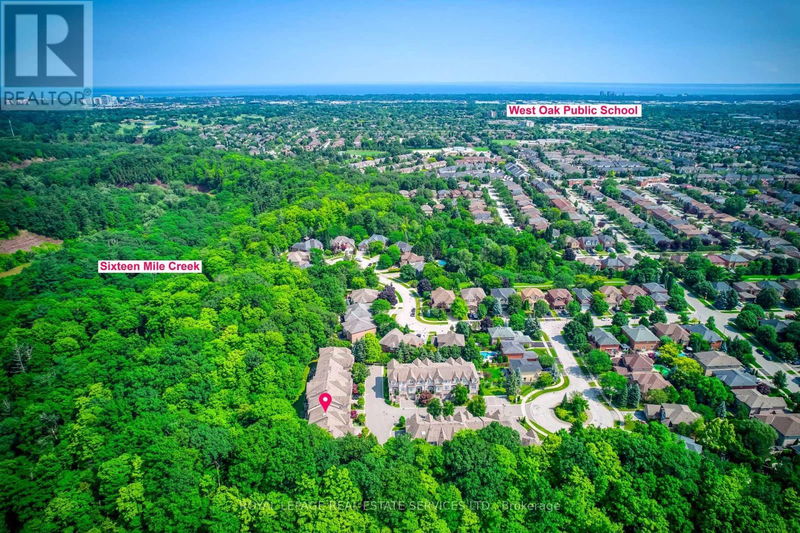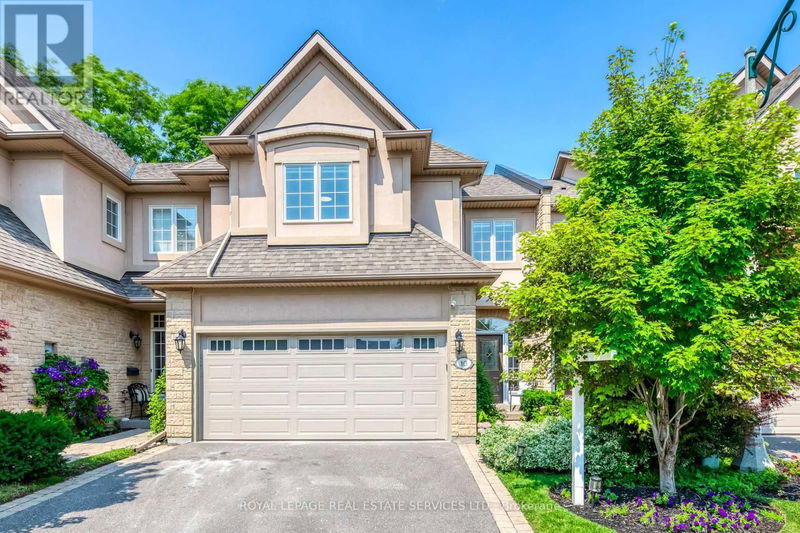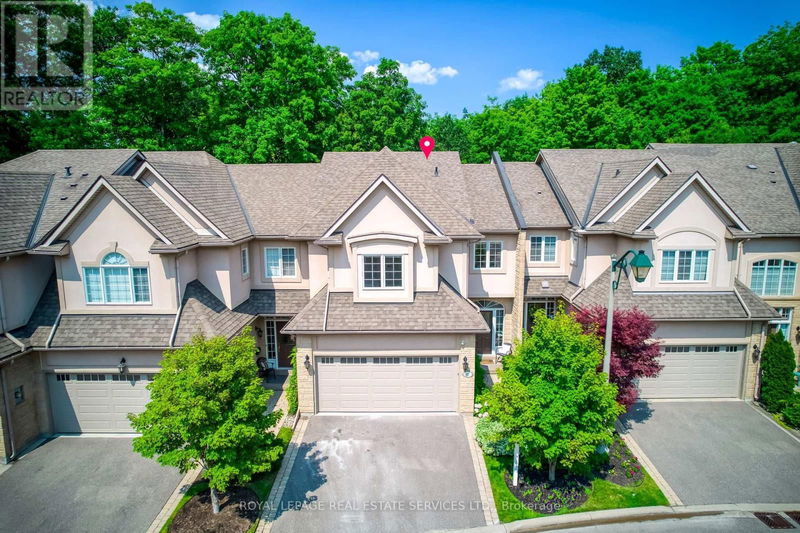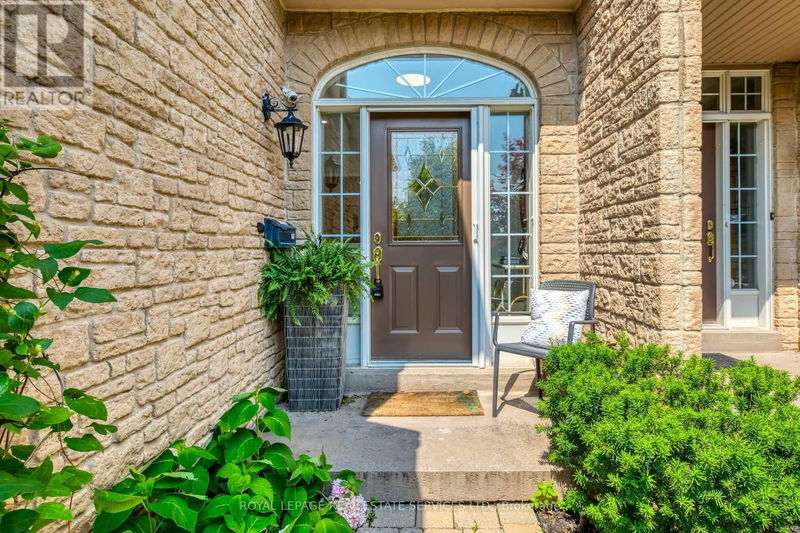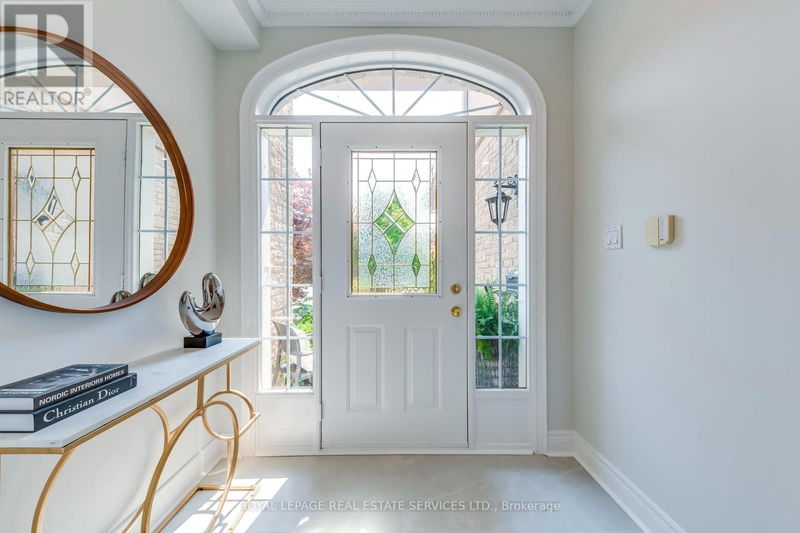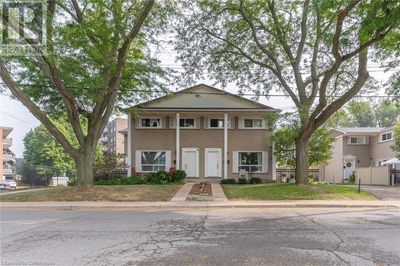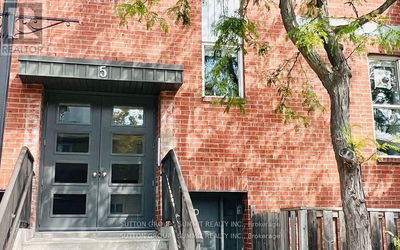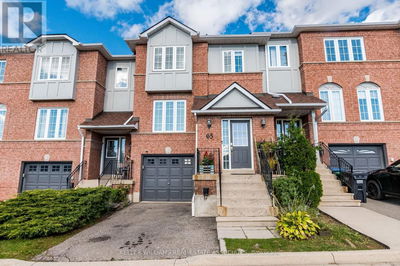10 - 2303 Hill Ridge
West Oak Trails | Oakville (West Oak Trails)
$1,500,000.00
Listed 25 days ago
- 3 bed
- 4 bath
- - sqft
- 4 parking
- Single Family
Open House
Property history
- Now
- Listed on Sep 16, 2024
Listed for $1,500,000.00
25 days on market
Location & area
Schools nearby
Home Details
- Description
- Discover tranquility in this luxurious 3-bedroom townhome by Glen Orchard Homes, offering approximately 2472 sq. ft. of thoughtfully designed living space. Nestled in an exclusive enclave in West Oak Trails, enjoy a professionally finished walkout basement and numerous upgrades including new flooring, refreshed bathrooms, smooth ceiling and paint. Surrounded by the serene Sixteen Mile Creek Ravine, immerse yourself in nature while still being minutes away from hospitals and highways. The home features a striking exterior, expansive windows, 9 ceilings, oak stairs, hardwood floors, crown moldings, and a renovated 5-piece ensuite bath. Entertain in the separate dining room, relax by the fireplace in the family room, or cook in the bright eat-in kitchen with quartz counters and a walkout to a private deck overlooking lush woodlands. Downstairs, the spacious family room opens to a partially covered terrace, perfect for enjoying natures beauty. Upstairs, find three generous bedrooms, two full baths, and a convenient laundry area, including a master suite with a walk-in closet and a luxurious 5-piece ensuite bathroom. Complete with an attached 2-car garage, this home combines peaceful surroundings with modern convenience. **** EXTRAS **** Back onto Sixteen Mile Creek Ravine with the prof finished walkout basement, tons of upgrades! (id:39198)
- Additional media
- -
- Property taxes
- $5,961.82 per year / $496.82 per month
- Condo fees
- $789.53
- Basement
- Finished, Walk out, N/A
- Year build
- -
- Type
- Single Family
- Bedrooms
- 3
- Bathrooms
- 4
- Pet rules
- -
- Parking spots
- 4 Total
- Parking types
- Attached Garage
- Floor
- Hardwood, Carpeted
- Balcony
- -
- Pool
- -
- External material
- Stone | Stucco
- Roof type
- -
- Lot frontage
- -
- Lot depth
- -
- Heating
- Forced air, Natural gas
- Fire place(s)
- 2
- Locker
- -
- Building amenities
- Fireplace(s), Visitor Parking
- Main level
- Dining room
- 12’11” x 9’8”
- Family room
- 15’2” x 11’10”
- Kitchen
- 12’7” x 12’11”
- Second level
- Primary Bedroom
- 15’5” x 15’9”
- Bedroom 2
- 15’10” x 12’0”
- Bedroom 3
- 15’2” x 10’12”
- Lower level
- Recreational, Games room
- 12’11” x 11’10”
- Games room
- 14’11” x 11’7”
- Upper Level
- Laundry room
- 0’0” x 0’0”
Listing Brokerage
- MLS® Listing
- W9350732
- Brokerage
- ROYAL LEPAGE REAL ESTATE SERVICES LTD.
Similar homes for sale
These homes have similar price range, details and proximity to 2303 Hill Ridge
