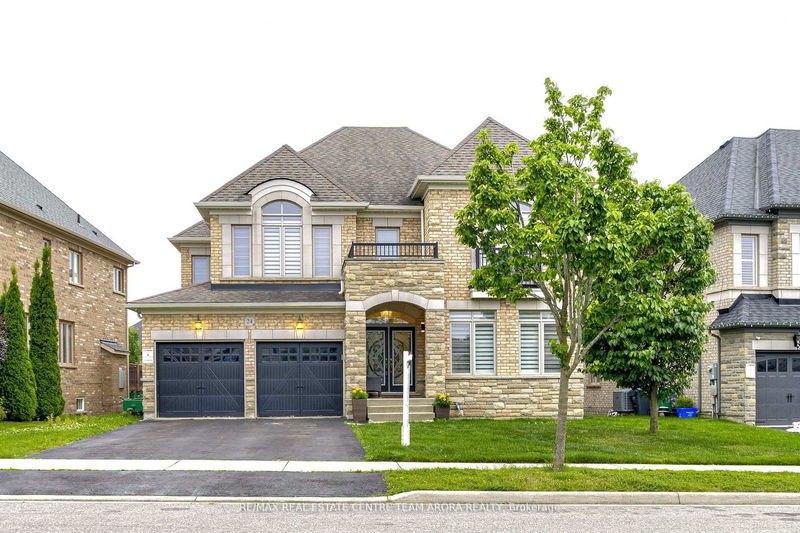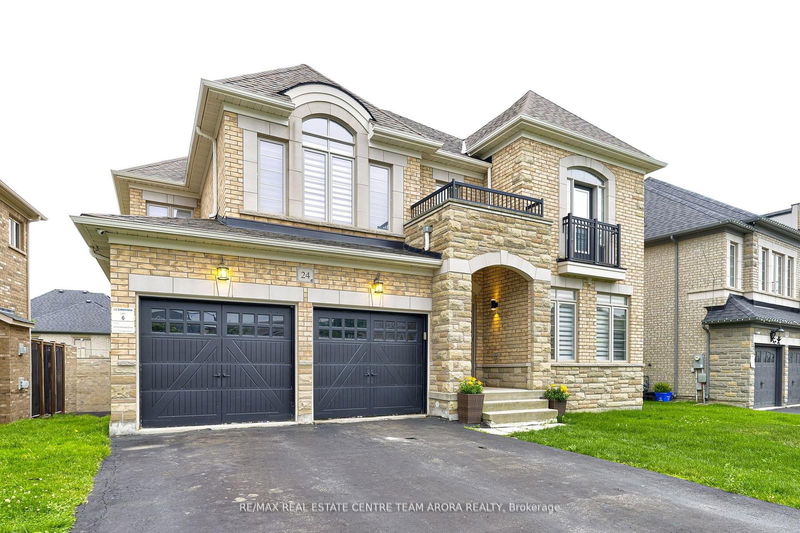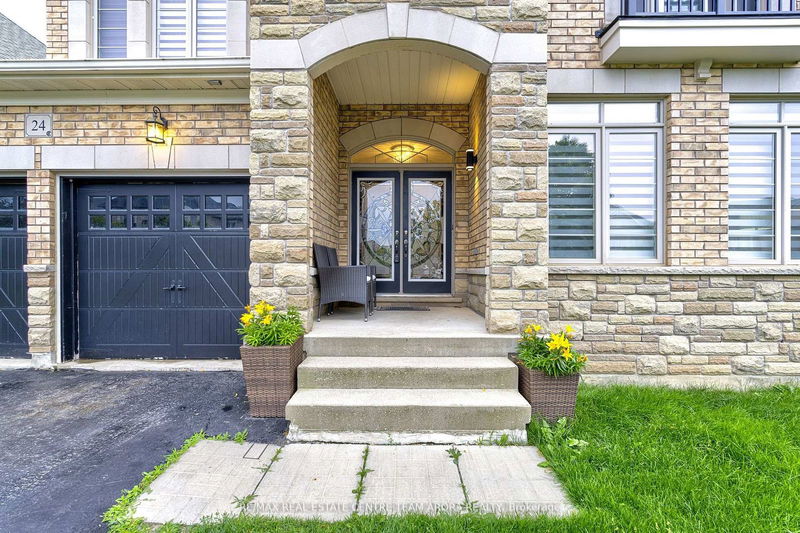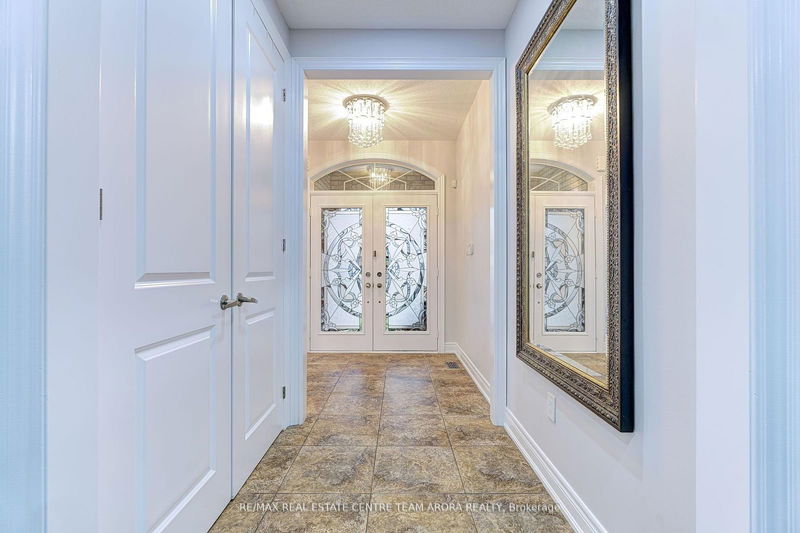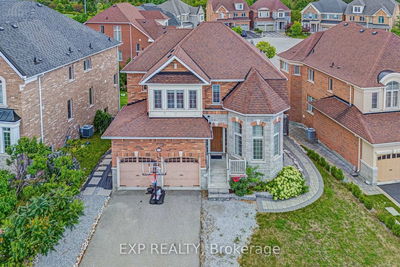24 Fort Williams
Credit Valley | Brampton
$1,734,990.00
Listed 22 days ago
- 4 bed
- 4 bath
- 3000-3500 sqft
- 6.0 parking
- Detached
Instant Estimate
$1,670,494
-$64,496 compared to list price
Upper range
$1,853,615
Mid range
$1,670,494
Lower range
$1,487,373
Property history
- Now
- Listed on Sep 16, 2024
Listed for $1,734,990.00
22 days on market
- Jul 5, 2024
- 3 months ago
Terminated
Listed for $1,750,000.00 • 2 months on market
- Jan 2, 2024
- 9 months ago
Suspended
Listed for $1,779,800.00 • 21 days on market
- Sep 14, 2023
- 1 year ago
Expired
Listed for $1,779,800.00 • 4 months on market
- Jul 22, 2023
- 1 year ago
Terminated
Listed for $1,799,800.00 • about 2 months on market
Location & area
Schools nearby
Home Details
- Description
- Welcome To 24 Fort Williams Dr, A Must See! Detached House in the sought-after Credit Valley community boasts a range of luxurious features and ample living space. The main level includes a Great Room & Den with a hardwood floor, fireplace, and window, providing a warm and inviting atmosphere. Stunning Living Room features a hardwood floor, a large window, and seamlessly combines with the Dining Room, making it ideal for entertaining. Chef's Delight Kitchen is equipped with a ceramic floor, stainless steel appliances, and a window, complemented by a Breakfast area with a ceramic floor, center island, and walk-out access. On the second level, Gorgeous Primary Bedroom offers a spacious retreat with broadloom flooring, walk-in closets, and a lavish 5-piece ensuite. Three additional bedrooms on this level feature broadloom, large windows, and ample closet space. This Home is a Perfect blend of elegance, comfort, and modern convenience. Minutes Away From Parks,Schools and Groceries.
- Additional media
- https://sf-photography-photographer.com/24-fort-williams-dr-brampton/
- Property taxes
- $8,085.84 per year / $673.82 per month
- Basement
- Full
- Basement
- Walk-Up
- Year build
- -
- Type
- Detached
- Bedrooms
- 4 + 1
- Bathrooms
- 4
- Parking spots
- 6.0 Total | 2.0 Garage
- Floor
- -
- Balcony
- -
- Pool
- None
- External material
- Brick
- Roof type
- -
- Lot frontage
- -
- Lot depth
- -
- Heating
- Forced Air
- Fire place(s)
- Y
- Main
- Great Rm
- 14’4” x 15’12”
- Living
- 12’7” x 20’12”
- Dining
- 12’7” x 20’12”
- Kitchen
- 10’12” x 12’12”
- Breakfast
- 12’9” x 11’12”
- Den
- 0’0” x 0’0”
- 2nd
- Prim Bdrm
- 12’12” x 16’12”
- 2nd Br
- 11’1” x 11’12”
- 3rd Br
- 11’12” x 15’12”
- 4th Br
- 12’9” x 11’5”
Listing Brokerage
- MLS® Listing
- W9350742
- Brokerage
- RE/MAX REAL ESTATE CENTRE TEAM ARORA REALTY
Similar homes for sale
These homes have similar price range, details and proximity to 24 Fort Williams

