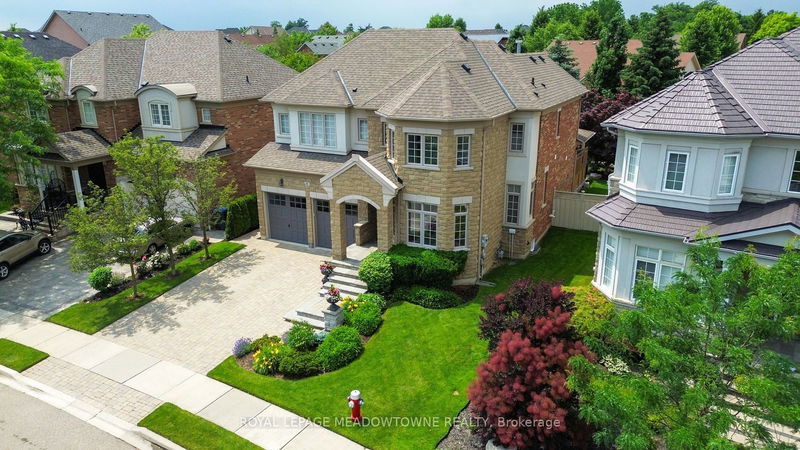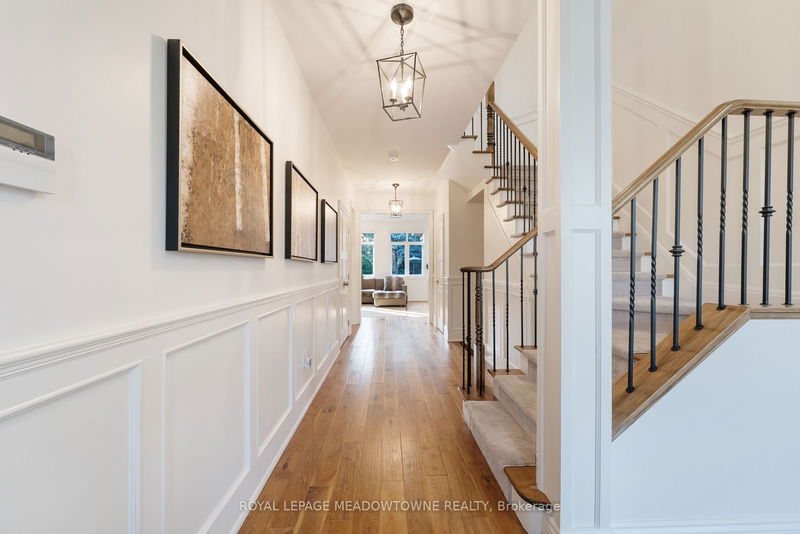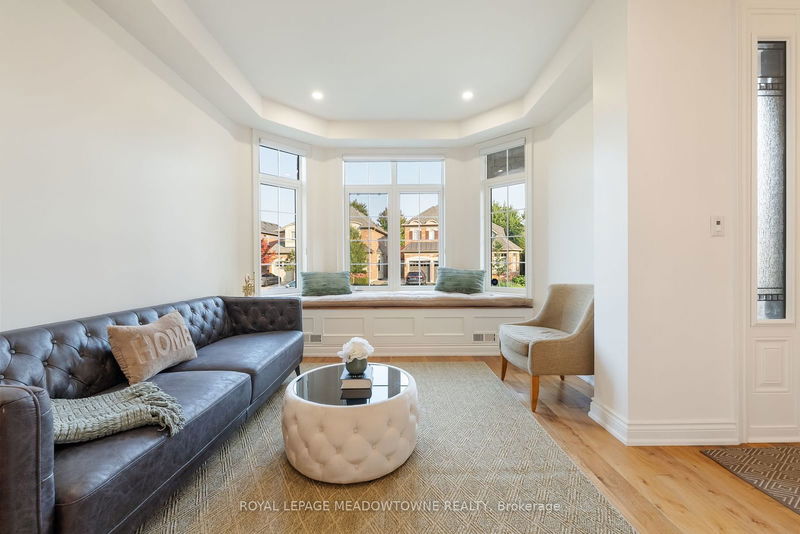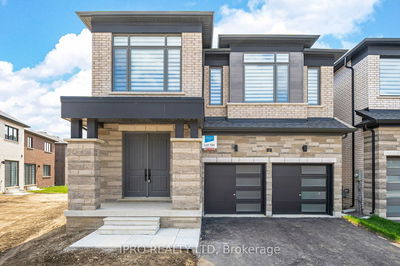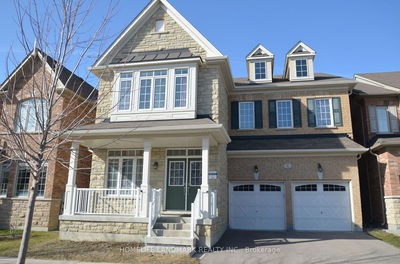16 Edmonton
Bram West | Brampton
$1,788,888.00
Listed 21 days ago
- 4 bed
- 4 bath
- 2500-3000 sqft
- 4.0 parking
- Detached
Instant Estimate
$1,726,199
-$62,689 compared to list price
Upper range
$1,897,105
Mid range
$1,726,199
Lower range
$1,555,294
Property history
- Sep 16, 2024
- 21 days ago
Sold conditionally
Listed for $1,788,888.00 • on market
Location & area
Schools nearby
Home Details
- Description
- Discover luxurious living in this meticulously maintained 4-bedroom, 4-bathroom home in the prestigious Streetsville Glen community. The original owners have crafted a space with 3,983 sq. ft. of elegance & comfort. Step into the grand family room with a 13.6 ft. sloped ceiling, custom cast stone fireplace, & pot lights. The open-concept kitchen boasts quartz countertops, JennAir and KitchenAid appliances, 2 walk-in pantries, & a large island. Pocket doors lead to the formal dining room, & the eat-in breakfast area opens directly to a stunning backyard oasis W/ natural stone, mature trees, a Hydropool hot tub, ambient lighting, & a gas BBQ hookup. The master bedroom is a peaceful retreat with a 10 ft. tray ceiling, California Closets, & a spa-like ensuite with a double-sided fireplace, soaker tub, double sinks, & separate shower. The finished basement includes a bedroom, kitchenette, gym, TV room, & 4-piece bathroom, with in-ceiling speakers throughout the home. The interlocked driveway adds to this home's convenience & curb appeal. Recent updates include a new roof, furnace, & air conditioning. Conveniently located just minutes away from highways 401 & 407, parks, & trails. Floor plans and full inclusion sheet attached to listing***
- Additional media
- https://drive.google.com/file/d/1dXqXosM7qF12Tw3rzOlzxNCjQTCjZoC3/view
- Property taxes
- $9,574.26 per year / $797.86 per month
- Basement
- Finished
- Year build
- -
- Type
- Detached
- Bedrooms
- 4 + 1
- Bathrooms
- 4
- Parking spots
- 4.0 Total | 2.0 Garage
- Floor
- -
- Balcony
- -
- Pool
- None
- External material
- Brick
- Roof type
- -
- Lot frontage
- -
- Lot depth
- -
- Heating
- Forced Air
- Fire place(s)
- Y
- Main
- Foyer
- 23’10” x 10’6”
- Kitchen
- 11’11” x 10’9”
- Breakfast
- 12’3” x 8’12”
- Living
- 13’7” x 11’1”
- Dining
- 12’0” x 9’10”
- Family
- 20’7” x 14’1”
- 2nd
- Prim Bdrm
- 17’4” x 12’3”
- 2nd Br
- 13’8” x 11’6”
- 3rd Br
- 12’12” x 10’6”
- 4th Br
- 11’1” x 10’12”
- Lower
- Rec
- 16’12” x 12’12”
- 5th Br
- 16’0” x 12’8”
Listing Brokerage
- MLS® Listing
- W9350772
- Brokerage
- ROYAL LEPAGE MEADOWTOWNE REALTY
Similar homes for sale
These homes have similar price range, details and proximity to 16 Edmonton
