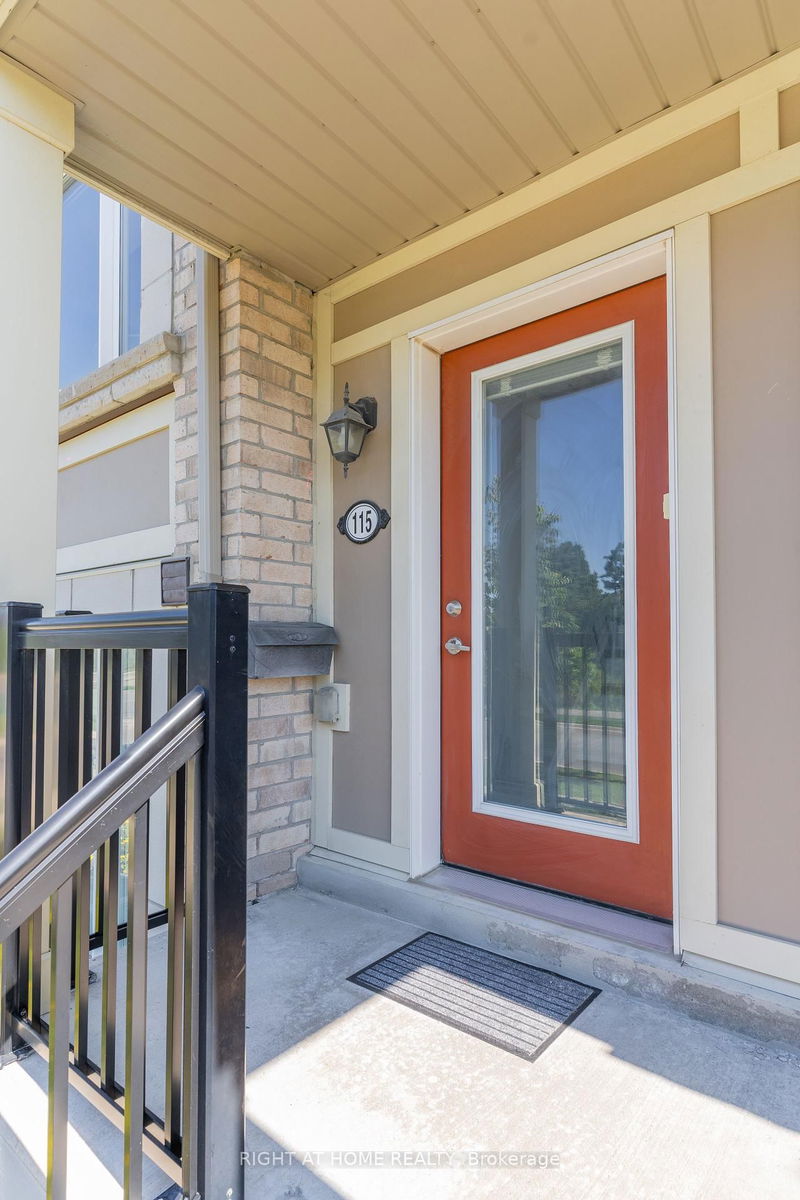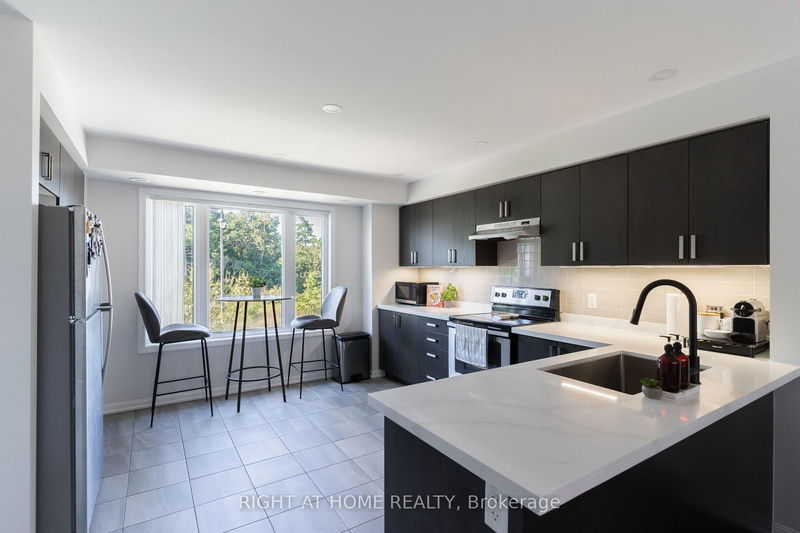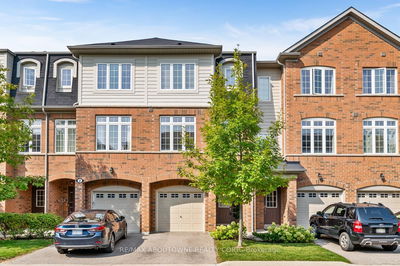115 - 1 BECKENROSE
Bram West | Brampton
$779,000.00
Listed 27 days ago
- 2 bed
- 3 bath
- 1200-1399 sqft
- 2.0 parking
- Condo Townhouse
Instant Estimate
$766,160
-$12,840 compared to list price
Upper range
$824,504
Mid range
$766,160
Lower range
$707,815
Property history
- Sep 11, 2024
- 27 days ago
Sold conditionally
Listed for $779,000.00 • on market
Location & area
Schools nearby
Home Details
- Description
- Exquisite Modern Luxury Townhouse in Desirable Brampton West. Discover modern luxury in this stunning townhouse, perfectly designed for young couples or families seeking both comfort and convenience. This meticulously renovated home boasts OVER $50,000 IN UPGRADES, ensuring high-end finishes and a fresh, contemporary style. Set against the backdrop of a serene conservation area, this property offers picturesque views and access to scenic walking trails right outside your door. Located in the sought-after Brampton West neighbourhood, you'll enjoy proximity to multiple top-rated schools, making it an ideal choice for families.The townhouse is just minutes away from grocery stores and big-box retailers, streamlining your everyday errands. Commuters will appreciate the easy access to major highways, just 7 minutes to Highway 401 and 5 minutes to Highway 407 and is located next to 3 GO Train stations: Meadowvale, Brampton and Lisgar GO. For golf enthusiasts, the acclaimed Lionhead Golf Course is nearby, and the vibrant city of Mississauga is a mere 10-minute drive away.This home seamlessly blends modern luxury with unbeatable location, offering an exceptional lifestyle in one of Bramptons most coveted areas.
- Additional media
- -
- Property taxes
- $4,053.00 per year / $337.75 per month
- Condo fees
- $268.00
- Basement
- None
- Year build
- 6-10
- Type
- Condo Townhouse
- Bedrooms
- 2
- Bathrooms
- 3
- Pet rules
- Restrict
- Parking spots
- 2.0 Total | 1.0 Garage
- Parking types
- Owned
- Floor
- -
- Balcony
- Terr
- Pool
- -
- External material
- Brick
- Roof type
- -
- Lot frontage
- -
- Lot depth
- -
- Heating
- Forced Air
- Fire place(s)
- N
- Locker
- None
- Building amenities
- -
- Main
- Kitchen
- 13’2” x 13’10”
- Living
- 19’5” x 13’10”
- 2nd
- Br
- 15’2” x 10’4”
- 2nd Br
- 15’2” x 9’6”
Listing Brokerage
- MLS® Listing
- W9350858
- Brokerage
- RIGHT AT HOME REALTY
Similar homes for sale
These homes have similar price range, details and proximity to 1 BECKENROSE









