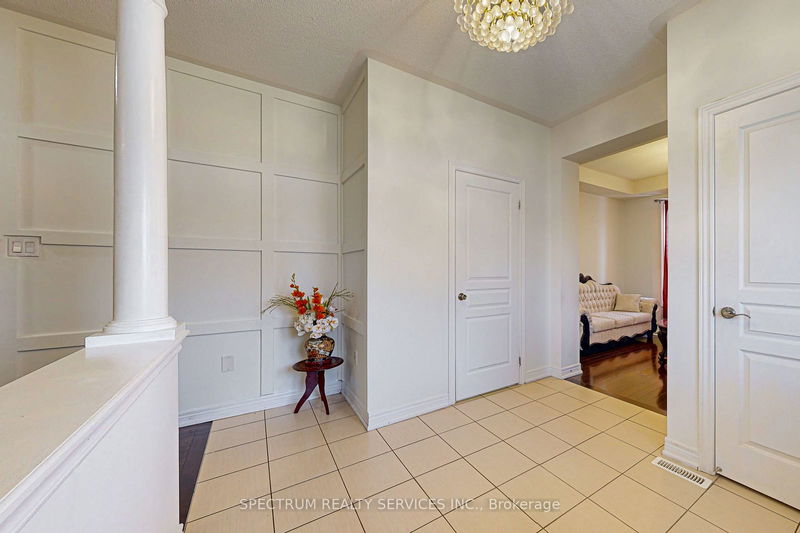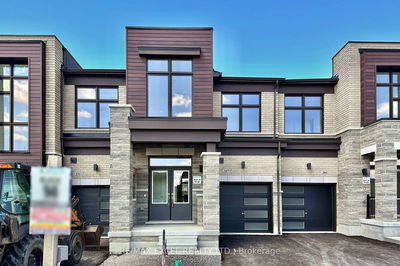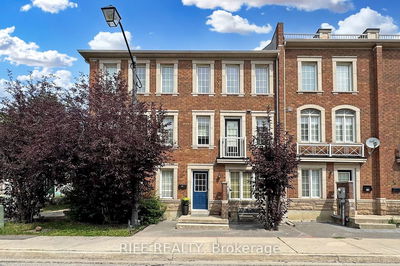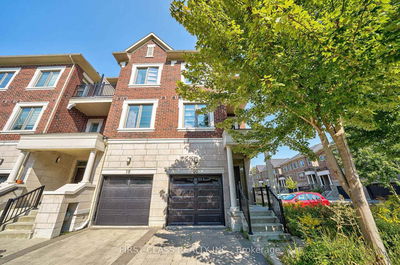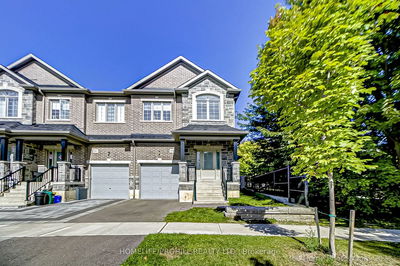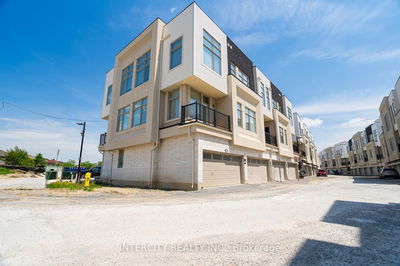113 Bonnie Braes
Credit Valley | Brampton
$1,149,000.00
Listed 21 days ago
- 4 bed
- 4 bath
- - sqft
- 5.0 parking
- Att/Row/Twnhouse
Instant Estimate
$1,220,046
+$71,046 compared to list price
Upper range
$1,322,616
Mid range
$1,220,046
Lower range
$1,117,476
Property history
- Sep 16, 2024
- 21 days ago
Price Change
Listed for $1,149,000.00 • 17 days on market
Location & area
Schools nearby
Home Details
- Description
- Welcome to this stunning 4-bedroom corner townhome, offering an impressive 2,107 square feet of living space. This beautifully designed home features elegant hardwood flooring throughout, providing a warm and inviting atmosphere. As you enter, you are greeted by a spacious and bright living area that seamlessly flows into the dining space, perfect for entertaining family and friends. The modern kitchen boasts ample counter space and cabinetry, making it a chef's delight. One of the impressive features of this property is the huge backyard, which includes a huge deck ideal for outdoor gatherings, barbecues, or simply enjoying the fresh air. The large yard provides plenty of space for children to play or for gardening enthusiasts to cultivate their favorite plants. The finished basement adds significant value to this home, featuring a kitchenette, a full wr,and an additional bedroom,making it perfect for guests, in-laws, or as a private retreat. The bamt has a sep entrance through Garage.
- Additional media
- https://sites.happyhousegta.com/113bonniebraesdrive/?mls
- Property taxes
- $6,574.40 per year / $547.87 per month
- Basement
- Finished
- Basement
- Sep Entrance
- Year build
- -
- Type
- Att/Row/Twnhouse
- Bedrooms
- 4 + 1
- Bathrooms
- 4
- Parking spots
- 5.0 Total | 1.0 Garage
- Floor
- -
- Balcony
- -
- Pool
- None
- External material
- Brick
- Roof type
- -
- Lot frontage
- -
- Lot depth
- -
- Heating
- Forced Air
- Fire place(s)
- Y
- Main
- Living
- 11’7” x 11’1”
- Dining
- 13’3” x 10’12”
- Kitchen
- 10’5” x 8’7”
- Breakfast
- 10’5” x 7’1”
- Family
- 11’8” x 16’0”
- 2nd
- Prim Bdrm
- 16’10” x 12’7”
- 2nd Br
- 10’6” x 8’12”
- 3rd Br
- 11’7” x 8’12”
- 4th Br
- 10’1” x 10’0”
- Bsmt
- 5th Br
- 16’0” x 10’12”
- Rec
- 33’12” x 10’12”
- Kitchen
- 0’0” x 0’0”
Listing Brokerage
- MLS® Listing
- W9350880
- Brokerage
- SPECTRUM REALTY SERVICES INC.
Similar homes for sale
These homes have similar price range, details and proximity to 113 Bonnie Braes




