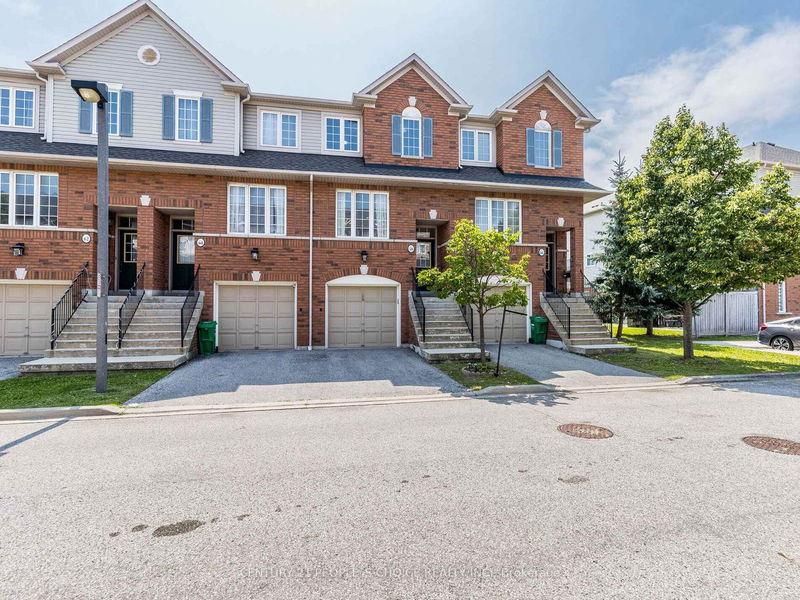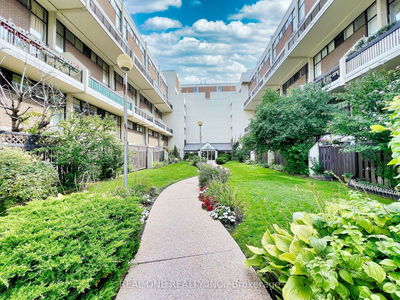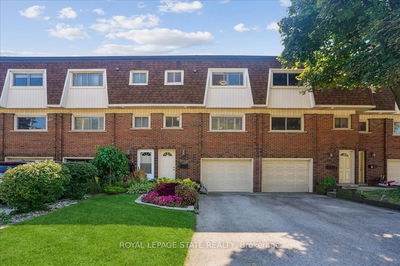58 - 4950 Albina
Hurontario | Mississauga
$899,000.00
Listed 25 days ago
- 3 bed
- 3 bath
- 1400-1599 sqft
- 2.0 parking
- Condo Townhouse
Instant Estimate
$903,704
+$4,704 compared to list price
Upper range
$983,172
Mid range
$903,704
Lower range
$824,237
Property history
- Now
- Listed on Sep 14, 2024
Listed for $899,000.00
25 days on market
- Jul 24, 2024
- 3 months ago
Terminated
Listed for $899,000.00 • about 2 months on market
Location & area
Schools nearby
Home Details
- Description
- Welcome to your dream townhouse in the heart of Mississauga! This meticulously well-maintained 3-bedroom,2.5-bathroom home has a spacious layout for families or those who love entertaining. Conveniently located nearmajor highways, LRT, public transit, top-rated schools, Shopping Plaza (Square One, Heartland town center),Ocean Supper Market, Banks, Parks, and convenience is at your fingertips, making everyday living a breeze, adesirable, family-friendly neighborhood, this townhouse offers convenience, comfort, and style. The finished basement (with sliding doors) has access to a lovely yard for Enjoy outdoor living on your private patio offers summer BBQs & more space for relaxation and enjoyment. Condo maintenance includes windows, and roofing (+ landscaping and snow removal). (36264920)
- Additional media
- https://view.tours4listings.com/cp/unit-58-4950-albina-way-mississauga/
- Property taxes
- $4,381.00 per year / $365.08 per month
- Condo fees
- $223.88
- Basement
- Fin W/O
- Year build
- -
- Type
- Condo Townhouse
- Bedrooms
- 3
- Bathrooms
- 3
- Pet rules
- Restrict
- Parking spots
- 2.0 Total | 1.0 Garage
- Parking types
- Owned
- Floor
- -
- Balcony
- None
- Pool
- -
- External material
- Brick
- Roof type
- -
- Lot frontage
- -
- Lot depth
- -
- Heating
- Forced Air
- Fire place(s)
- N
- Locker
- None
- Building amenities
- -
- Main
- Living
- 21’0” x 11’3”
- Dining
- 21’0” x 11’3”
- Kitchen
- 15’1” x 11’5”
- Upper
- Prim Bdrm
- 12’9” x 10’0”
- 2nd Br
- 9’8” x 9’1”
- 3rd Br
- 8’3” x 8’0”
- Study
- 5’10” x 5’4”
- Ground
- Family
- 16’0” x 11’10”
Listing Brokerage
- MLS® Listing
- W9350044
- Brokerage
- CENTURY 21 PEOPLE`S CHOICE REALTY INC.
Similar homes for sale
These homes have similar price range, details and proximity to 4950 Albina









