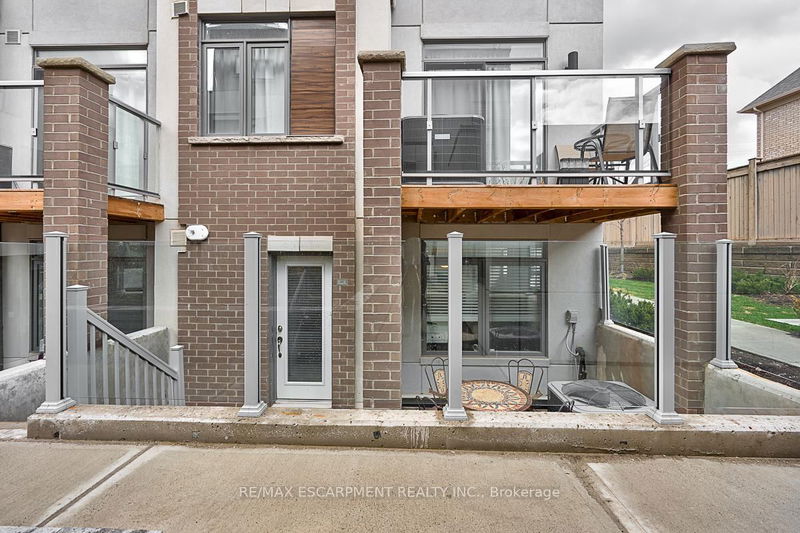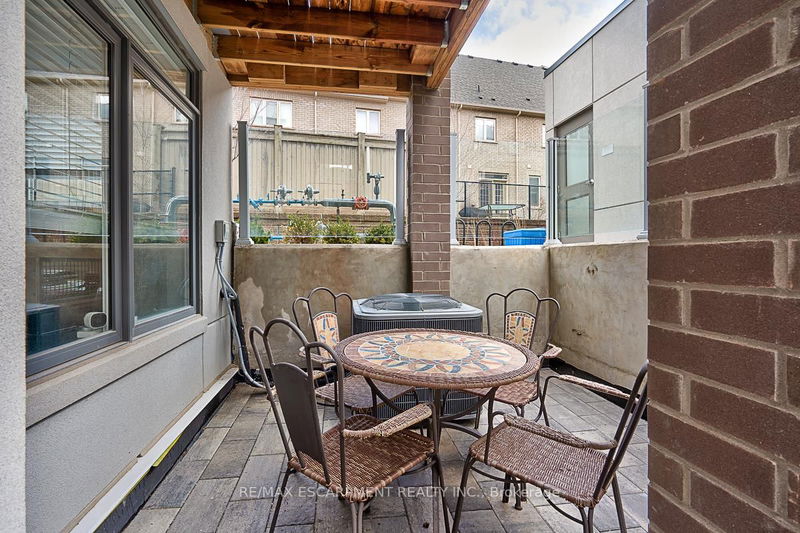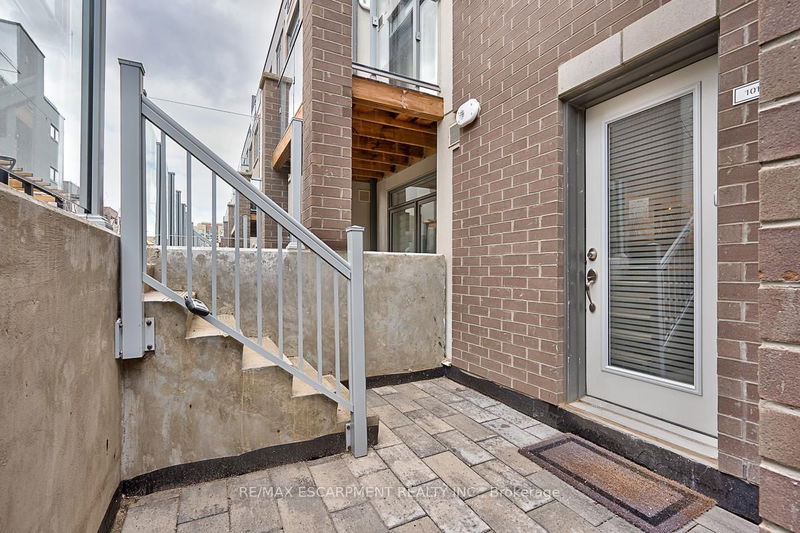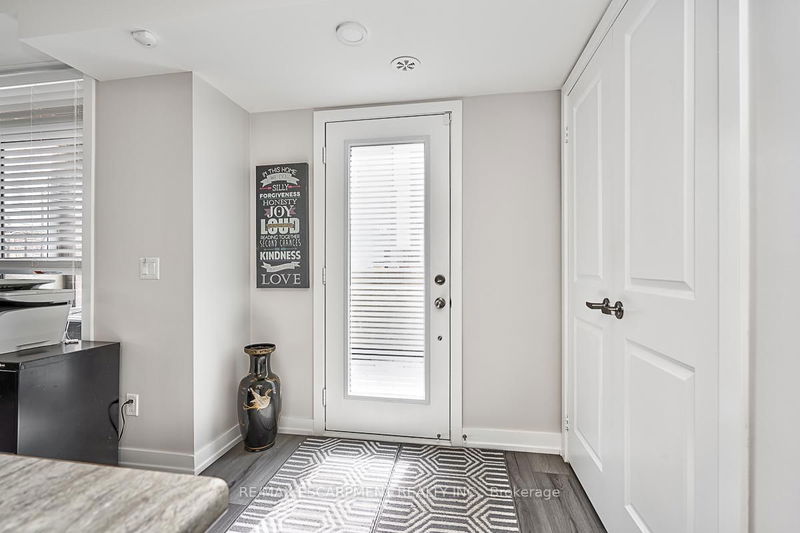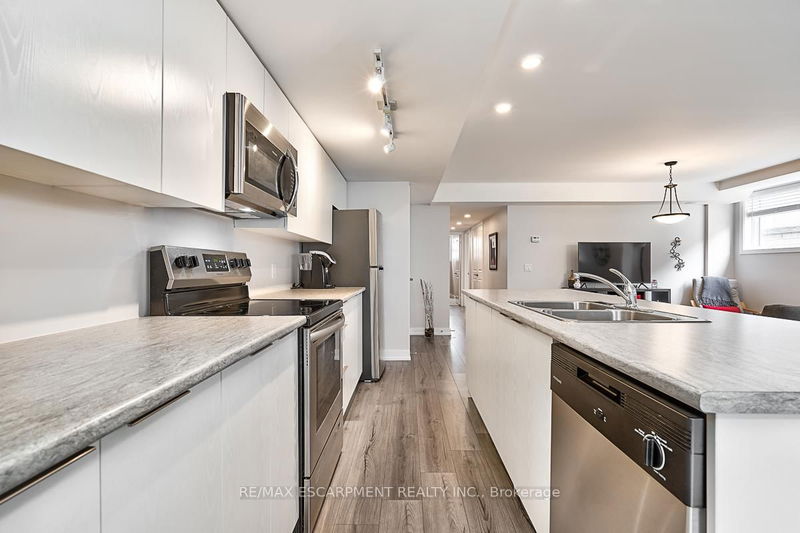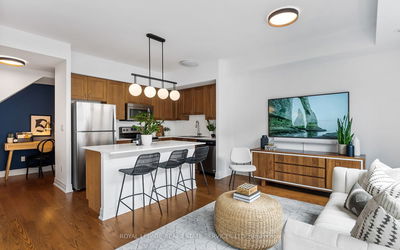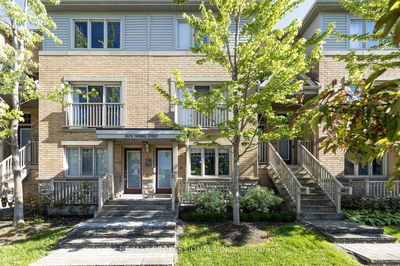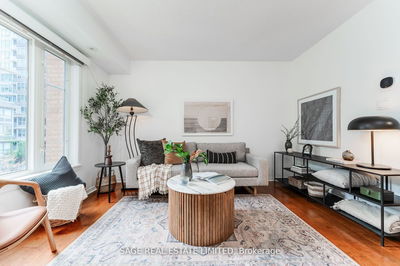101 - 3058 Sixth
Rural Oakville | Oakville
$739,000.00
Listed 26 days ago
- 2 bed
- 2 bath
- 1000-1199 sqft
- 1.0 parking
- Condo Townhouse
Instant Estimate
$731,405
-$7,595 compared to list price
Upper range
$796,757
Mid range
$731,405
Lower range
$666,054
Property history
- Now
- Listed on Sep 15, 2024
Listed for $739,000.00
26 days on market
- Jul 24, 2023
- 1 year ago
Terminated
Listed for $785,000.00 • 5 months on market
Location & area
Schools nearby
Home Details
- Description
- Modern Condo With 2 Bedrooms, 2 Bathrooms. Commute With Ease With Quick Access To Highways And Enjoy The Outdoors With Area Sports Parks, Playground, And Splash Pad. Enjoy Upscale Living In This Immaculately Maintained Unit (Like New) With Gorgeous Wide Plank Floors, Sleek Kitchen And Bathrooms Plus 9' Ceilings All Set In Lush Treed Grounds. Kitchen Provides Contemporary White Cabinetry With A Large Island, Stainless Steel Appliances And A Dining Area. The Kitchen Is Open To The Living Area, A Casual Yet Elegant Space To Relax And Entertain. The Primary Bedroom Is Bright And Spacious With Large Windows That Provides Loads Of Natural Light , Generous Sized Walk-In Closets And A Well Appointed 4-Piece Ensuite Bathroom. An Additional Spacious Bedroom, A 4-Piece Main Bathroom Plus In-Suite Laundry Complete This Unit. Secure Underground Parking. A Fabulous Location To Call Home With Exceptional Schools, Area Parks, Shopping And Dining Minutes Away.
- Additional media
- -
- Property taxes
- $3,103.69 per year / $258.64 per month
- Condo fees
- $331.00
- Basement
- None
- Year build
- 0-5
- Type
- Condo Townhouse
- Bedrooms
- 2
- Bathrooms
- 2
- Pet rules
- Restrict
- Parking spots
- 1.0 Total | 1.0 Garage
- Parking types
- Owned
- Floor
- -
- Balcony
- Open
- Pool
- -
- External material
- Brick
- Roof type
- -
- Lot frontage
- -
- Lot depth
- -
- Heating
- Forced Air
- Fire place(s)
- N
- Locker
- Owned
- Building amenities
- Bbqs Allowed, Visitor Parking
- Main
- Living
- 11’2” x 13’9”
- Kitchen
- 7’10” x 14’2”
- Dining
- 12’10” x 8’9”
- Laundry
- 4’7” x 4’11”
- Bathroom
- 6’7” x 7’3”
- 2nd Br
- 8’10” x 9’11”
- Prim Bdrm
- 9’9” x 13’4”
- Bathroom
- 6’7” x 3’3”
Listing Brokerage
- MLS® Listing
- W9350309
- Brokerage
- RE/MAX ESCARPMENT REALTY INC.
Similar homes for sale
These homes have similar price range, details and proximity to 3058 Sixth
