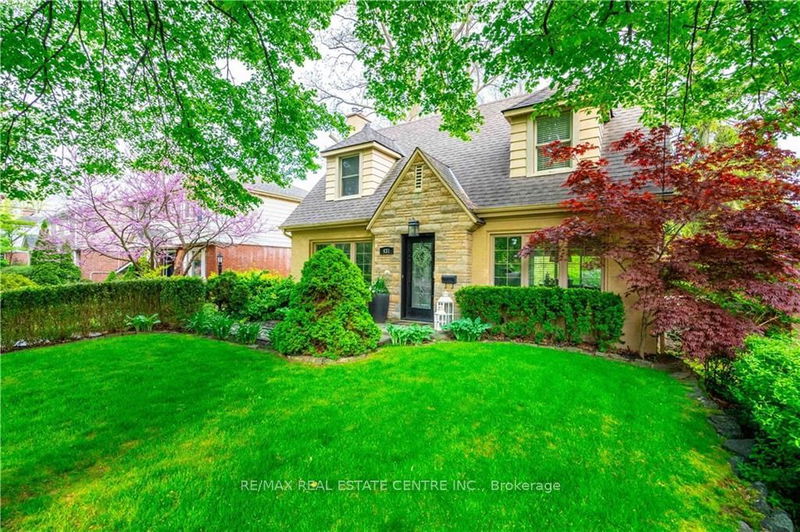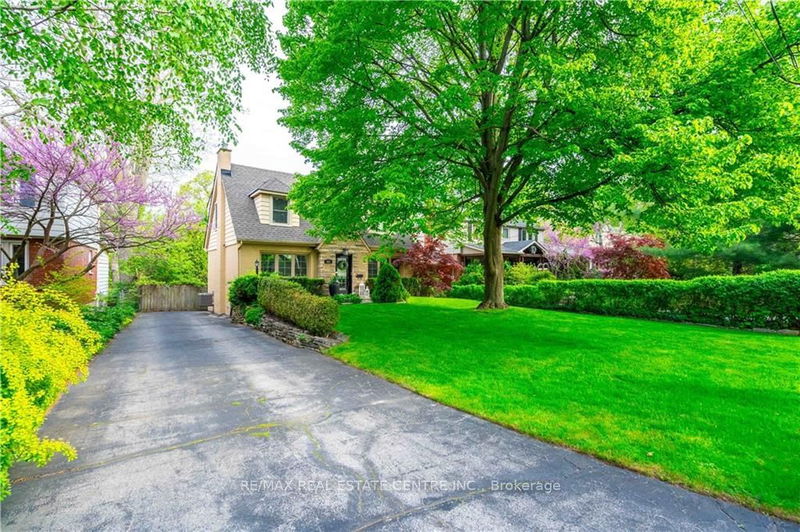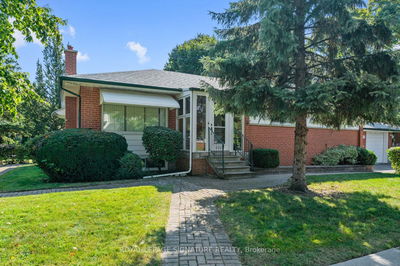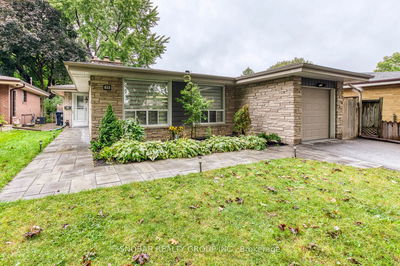431 Patricia
LaSalle | Burlington
$1,499,900.00
Listed 21 days ago
- 3 bed
- 3 bath
- - sqft
- 3.0 parking
- Detached
Instant Estimate
$1,450,095
-$49,805 compared to list price
Upper range
$1,649,049
Mid range
$1,450,095
Lower range
$1,251,140
Property history
- Now
- Listed on Sep 16, 2024
Listed for $1,499,900.00
21 days on market
- Apr 22, 2024
- 6 months ago
Terminated
Listed for $1,599,900.00 • 3 months on market
- Feb 9, 2024
- 8 months ago
Terminated
Listed for $1,799,000.00 • 2 months on market
- Nov 17, 2023
- 11 months ago
Terminated
Listed for $1,850,000.00 • 2 months on market
Location & area
Schools nearby
Home Details
- Description
- Sought-after Aldershot. Close to Royal Botanical Gardens, this home offers a 50' x 224' deep, private RAVINE lot. Curb appeal, professionally landscaped gardens, walkways & salt water, concrete, pool for entertaining. Traditional Centre Hall, hrdwd floors thruout,wainscotting, trim, crown molding, & focal walls add quality touches. Updated eat-in kitchen w built-in's, large quartz centre island, gas stove & plenty of cabinetry. Cozy family room w gorgeous fireplace and lots of natural light. Upstairs, 3 bedrms, charming dormer windows . . . views of beautiful gardens. Spacious Rec Room in lower level & full bathroom give you extra square footage & storage space. Triple sliding glass doors lead to the deck w gas BBQ (included). Stunning huge ravine backyard oasis, mature tree-lined lot. Updates: New Deck 2024, A/C, freshly painted, all new lighting. Premium lot close to all amenities, parks, the marina & lake
- Additional media
- https://youtu.be/JLKBGzOxiFY
- Property taxes
- $5,692.54 per year / $474.38 per month
- Basement
- Finished
- Year build
- -
- Type
- Detached
- Bedrooms
- 3
- Bathrooms
- 3
- Parking spots
- 3.0 Total
- Floor
- -
- Balcony
- -
- Pool
- Inground
- External material
- Brick
- Roof type
- -
- Lot frontage
- -
- Lot depth
- -
- Heating
- Forced Air
- Fire place(s)
- Y
- Main
- Foyer
- 6’7” x 13’9”
- Living
- 11’4” x 22’2”
- Dining
- 11’2” x 10’5”
- Kitchen
- 11’2” x 11’10”
- Bathroom
- 3’5” x 3’4”
- 2nd
- Prim Bdrm
- 11’9” x 16’1”
- 2nd Br
- 11’7” x 8’0”
- 3rd Br
- 11’7” x 13’2”
- Bathroom
- 8’1” x 5’1”
- Bsmt
- Rec
- 17’11” x 23’3”
- Bathroom
- 7’10” x 5’1”
- Laundry
- 11’2” x 9’3”
Listing Brokerage
- MLS® Listing
- W9351435
- Brokerage
- RE/MAX REAL ESTATE CENTRE INC.
Similar homes for sale
These homes have similar price range, details and proximity to 431 Patricia









